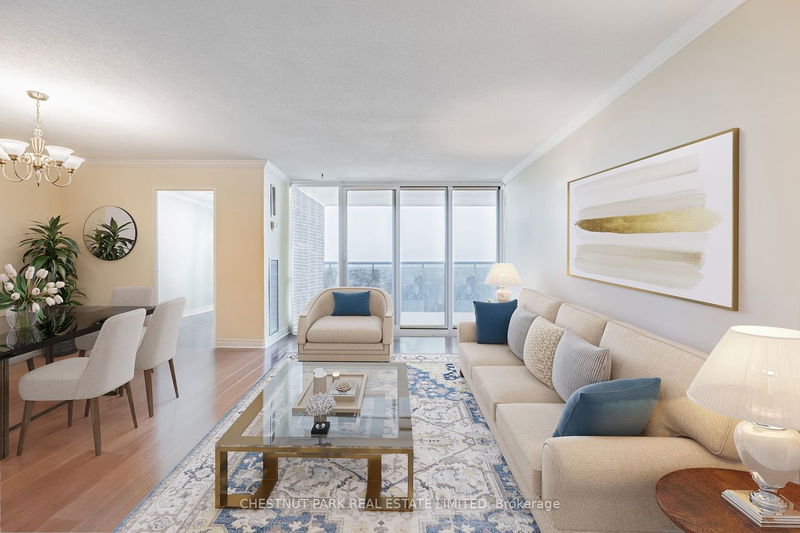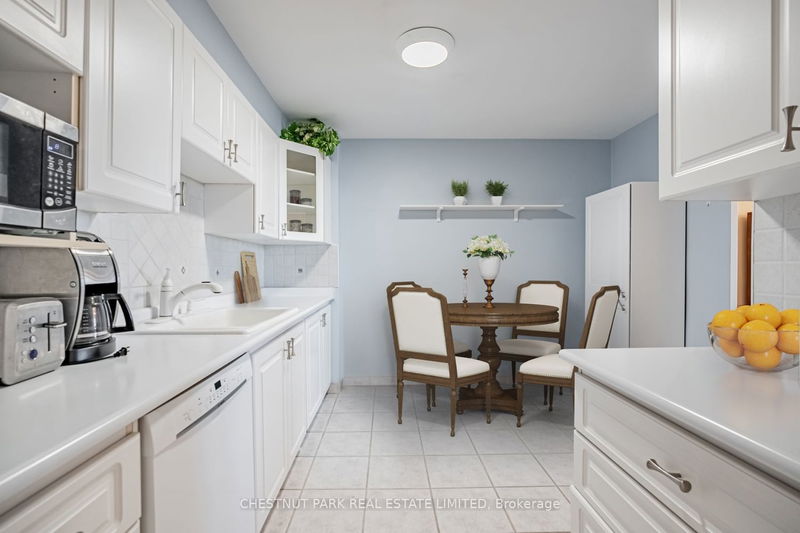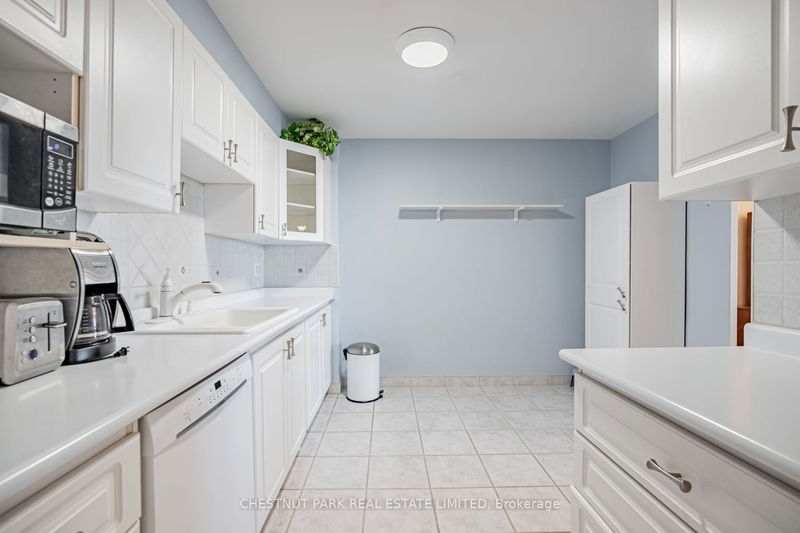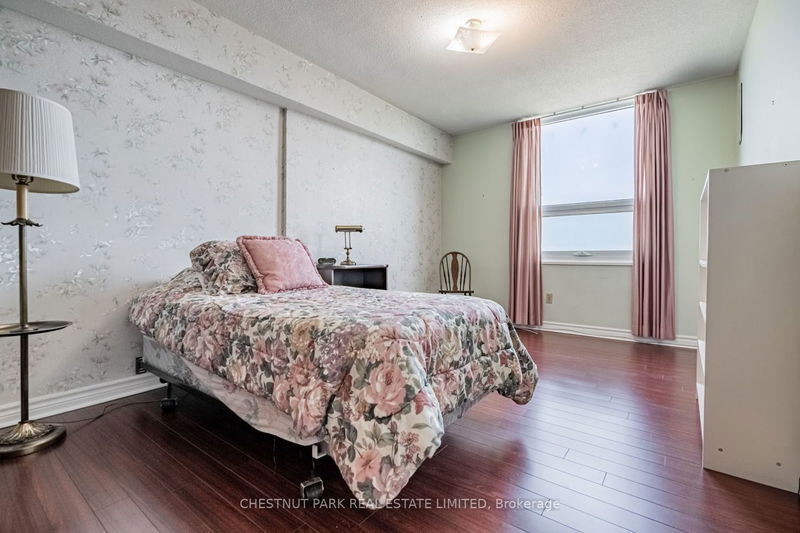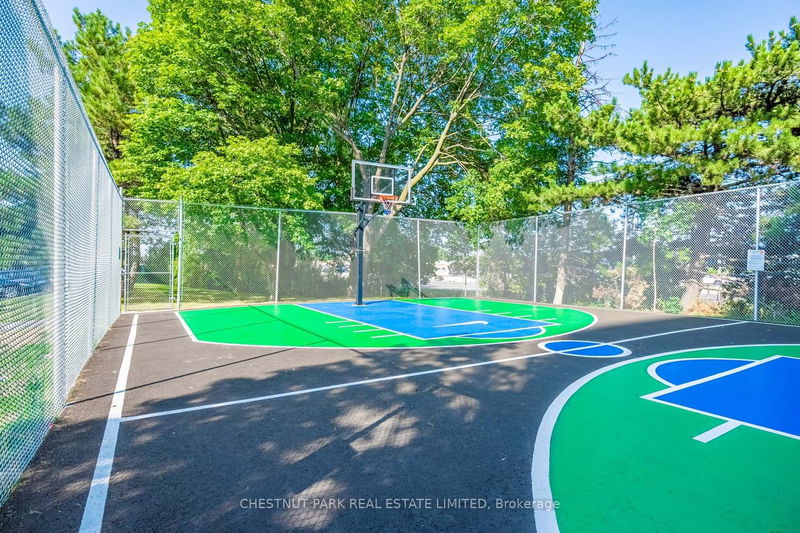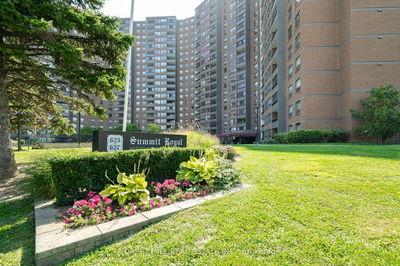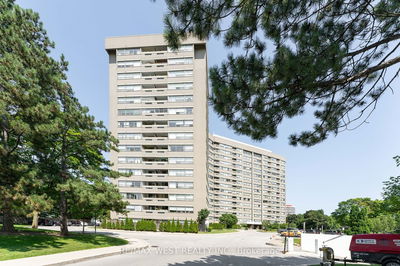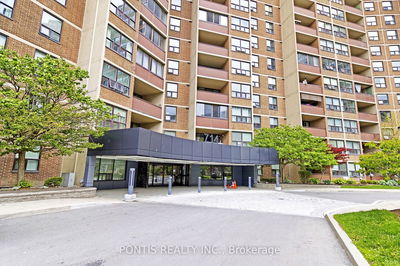The one you have been waiting for! An incredibly spacious 1,490 sq ft 3 bedroom + den suite with an ideal flow & thoughtful layout is like a home in the sky. Clear East views of the CN Tower. The bright living room is flooded with natural light and a seamless walk-out to the generously sized balcony, offering clear views that stretch as far as the eye can see. With an eat in kitchen and an open concept Living & Dining room, there is plenty of room to entertain and enjoy time with friends & family. Featuring 3 generous-sized bedrooms plus a den that is large enough to be used as a 4th bedroom. A large principle bedroom with ensuite bathroom & walk in closet. With plenty of closet & storage space, the laundry room is ready for you to customize it and make it your own.This condo offers not just a home but a lifestyle filled with convenience and leisure. Don't miss this opportunity to make this great condo your family's new home sweet home.
详情
- 上市时间: Monday, September 11, 2023
- 3D看房: View Virtual Tour for 1905-627 The West Mall Drive
- 城市: Toronto
- 社区: Eringate-Centennial-West Deane
- 详细地址: 1905-627 The West Mall Drive, Toronto, M9C 4X5, Ontario, Canada
- 客厅: Open Concept, W/O To Balcony, Laminate
- 厨房: Eat-In Kitchen, Custom Backsplash, Tile Floor
- 挂盘公司: Chestnut Park Real Estate Limited - Disclaimer: The information contained in this listing has not been verified by Chestnut Park Real Estate Limited and should be verified by the buyer.

