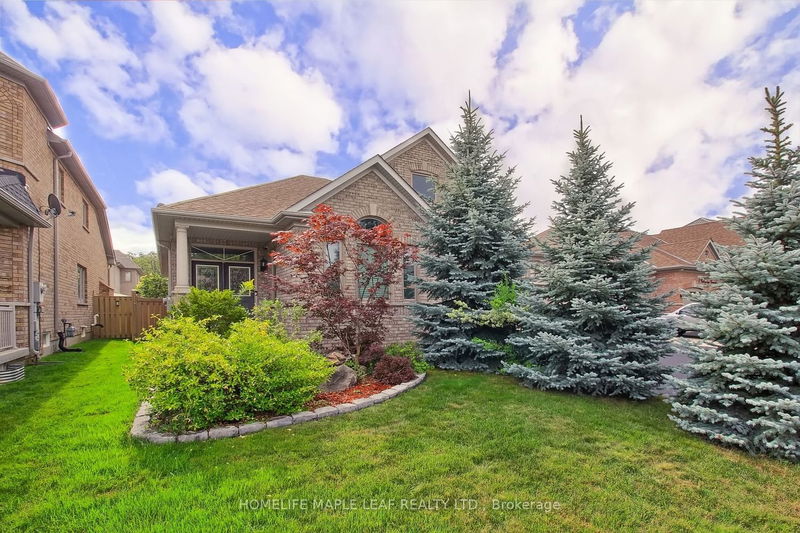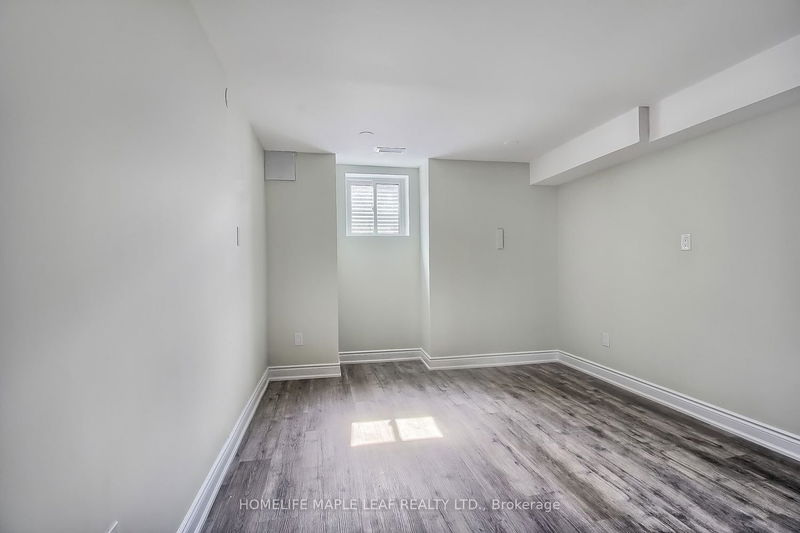No More Stairs! This rare incredible opportunity to own a bungalow home with a spacious 3-car garage! 9ft Ceilings, featuring a huge sized kitchen, a family room, and a living/dining room complete with a cozy fireplace - a truly extraordinary discovery in the Castlemore area that's ready for its next fortunate owner. Close To Transit, Banks, Shops, Restaurants, and Schools. Situated on a sprawling 60-foot wide lot, this residence is surrounded by other luxurious homes, creating an exclusive ambiance in a prestigious neighborhood. But that's not all - this home comes with an added bonus: a Legal 2-bed 2 washroom basement apartment, by code, with all safety regulation standards and separate walk down entrance, with a huge living area, adding even more value to this remarkable property. Seize the chance to embrace comfort and elegance in homeownership!
详情
- 上市时间: Sunday, September 10, 2023
- 3D看房: View Virtual Tour for 7 Valleyridge Crescent
- 城市: Brampton
- 社区: Bram East
- 交叉路口: Castlemore Rd.
- 详细地址: 7 Valleyridge Crescent, Brampton, L6P 2C9, Ontario, Canada
- 家庭房: Parquet Floor, Large Window
- 厨房: Stainless Steel Appl, Granite Counter, Backsplash
- 客厅: Ceramic Floor, Fireplace
- 挂盘公司: Homelife Maple Leaf Realty Ltd. - Disclaimer: The information contained in this listing has not been verified by Homelife Maple Leaf Realty Ltd. and should be verified by the buyer.


















































