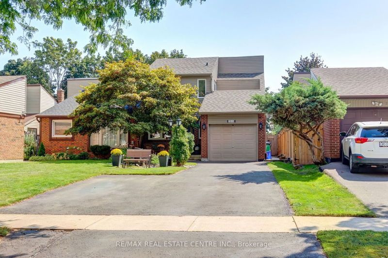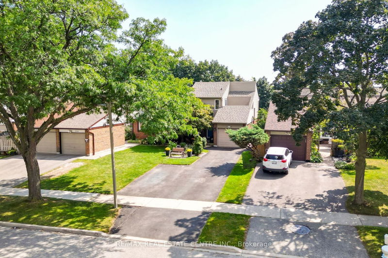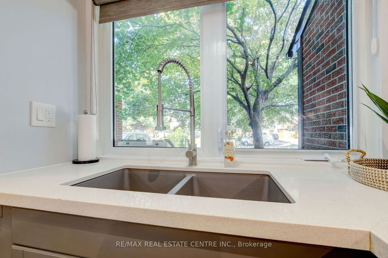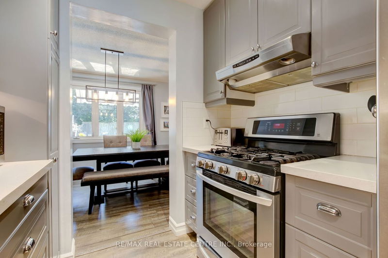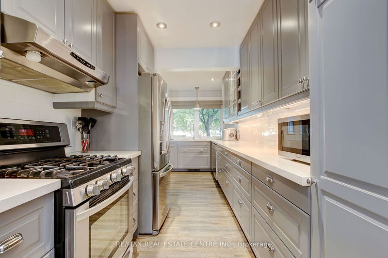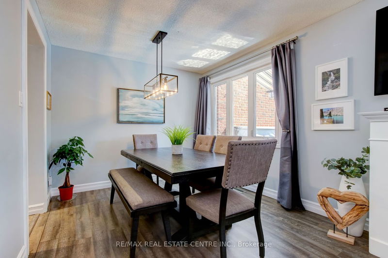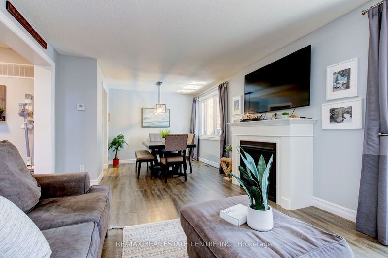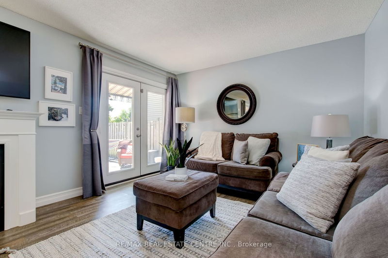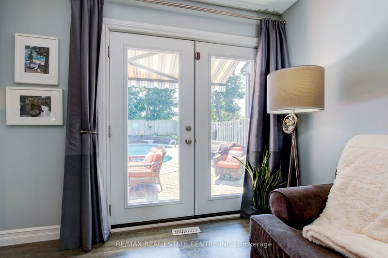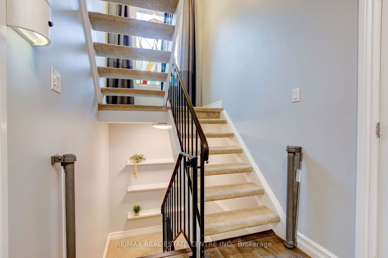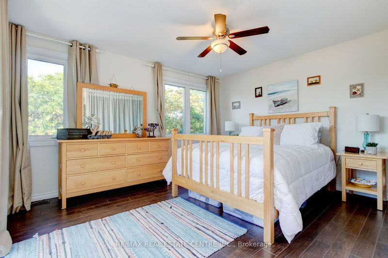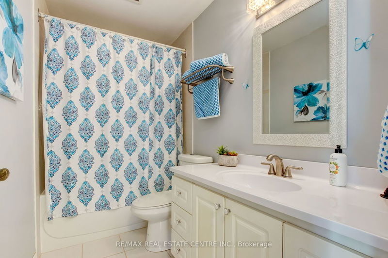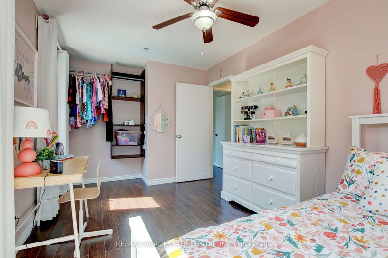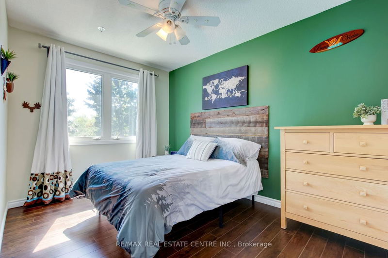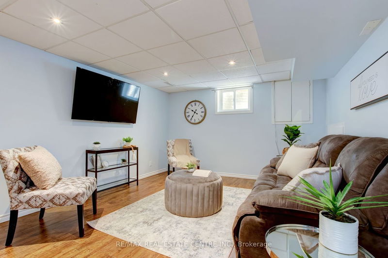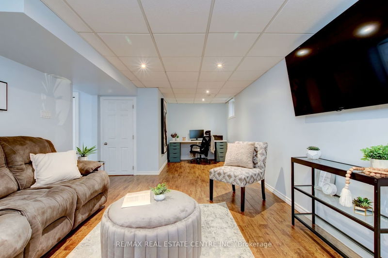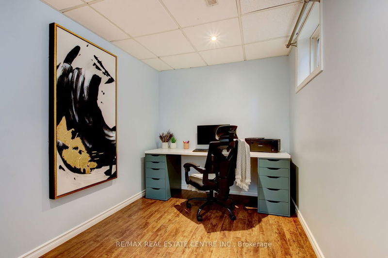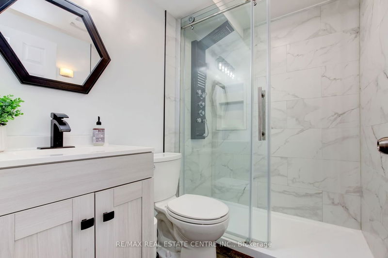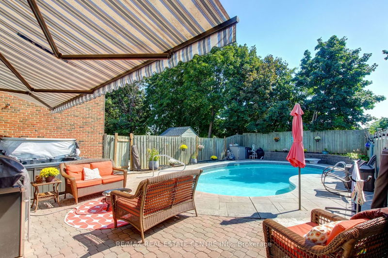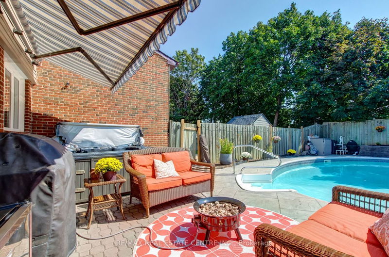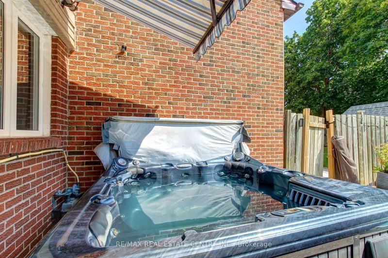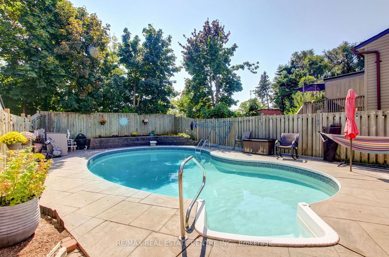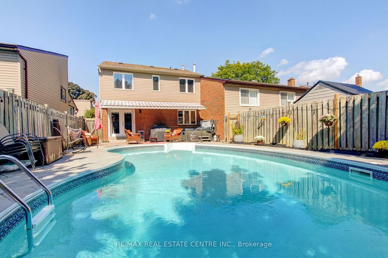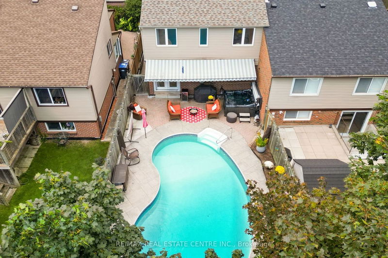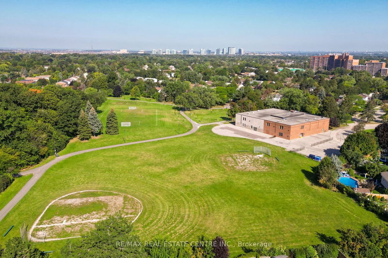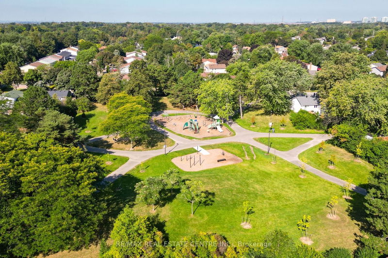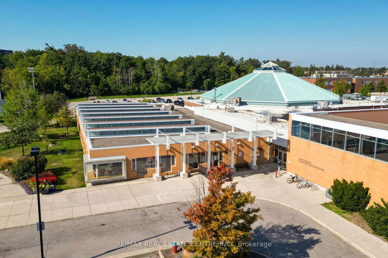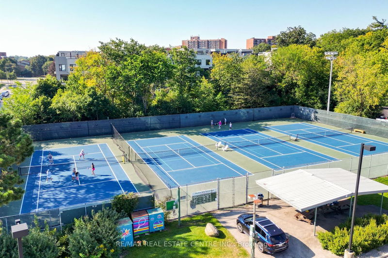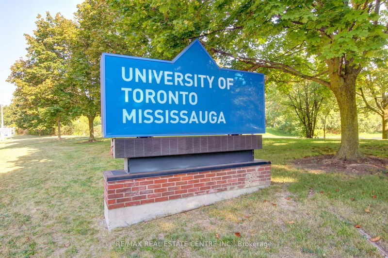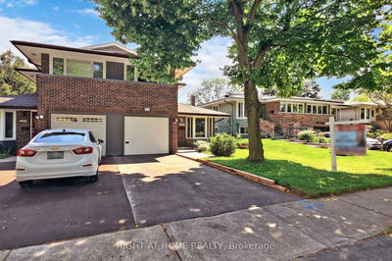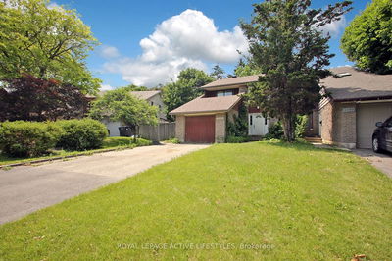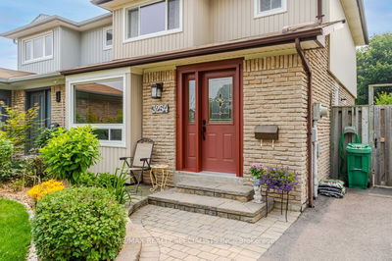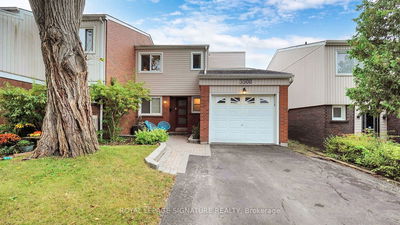Welcome to this rarely offered semi in sought-after Erin Mills! This 3-bdrm, 3-bath home is located on a quiet tree-lined street in an amazing neighbourhood. What makes this home "rare", you ask? It has a completely private oversized driveway w/parking for up to 5 cars & is situated on a premium 150' lot w/a spectacular backyard oasis complete with an inground salt-water pool & hot tub, the perfect space for summer gatherings and unforgettable family fun! Inside you'll find a beautifully upgrd kitchen ('17) w/quartz counter, undermount sink, S/S appl's & bksplash. Bright living/dining area w/a cozy gas FP, large window, & double dr walk-out to the backyard. The open-riser staircase leads to a carpet free upper level w/3 nice size bdrms, including a spacious primary w/private walk-out balcony. 2 other nice size bdrms + an updated 4-pc bath. The finished bsmnt features a rec rm w/laminate flrs + pot lights, office space, a new 3-pc bath w/a stand up shower and plenty of storage space..
详情
- 上市时间: Friday, September 08, 2023
- 3D看房: View Virtual Tour for 2510 Mainroyal Street
- 城市: Mississauga
- 社区: Erin Mills
- 详细地址: 2510 Mainroyal Street, Mississauga, L5L 1C9, Ontario, Canada
- 厨房: Stainless Steel Appl, Undermount Sink, Backsplash
- 客厅: Gas Fireplace, W/O To Yard, Combined W/Dining
- 挂盘公司: Re/Max Real Estate Centre Inc. - Disclaimer: The information contained in this listing has not been verified by Re/Max Real Estate Centre Inc. and should be verified by the buyer.

