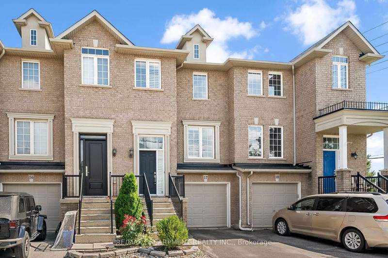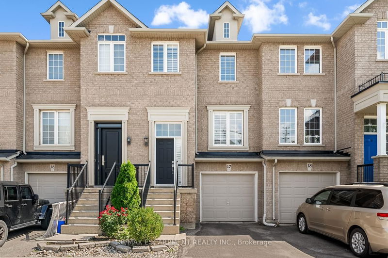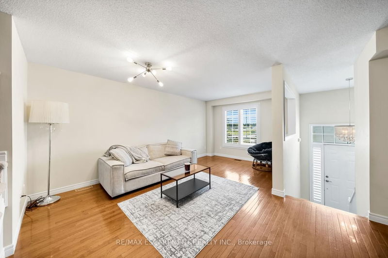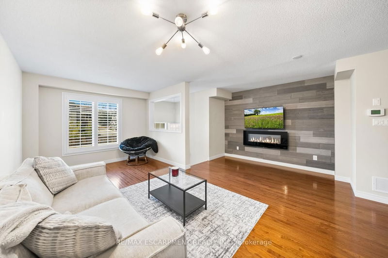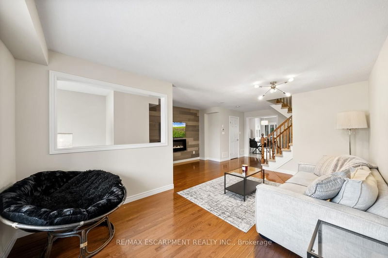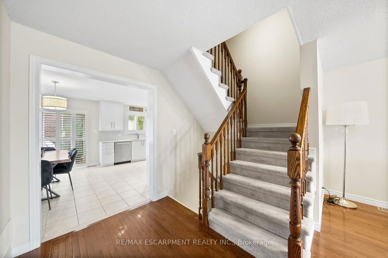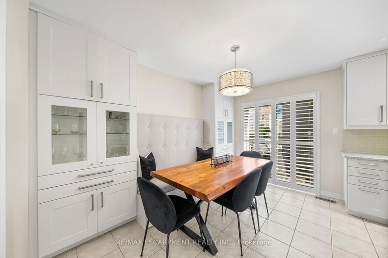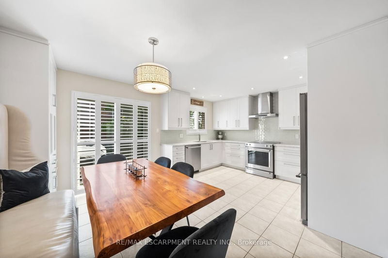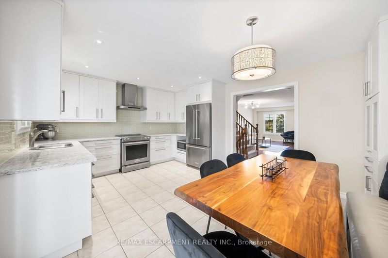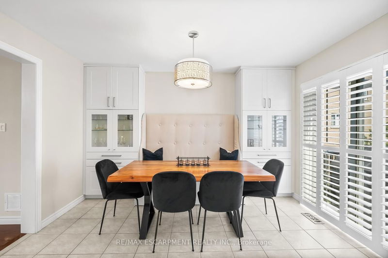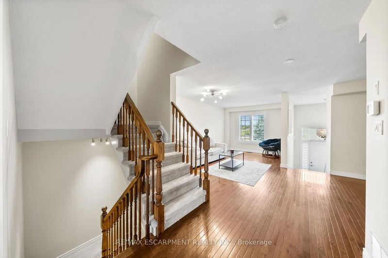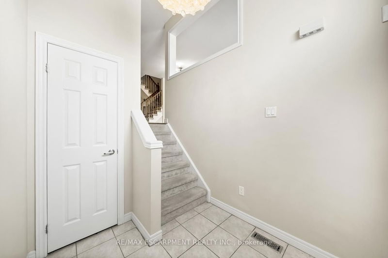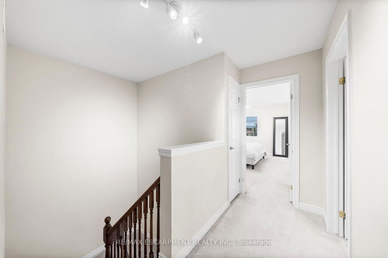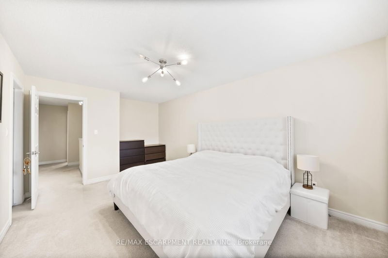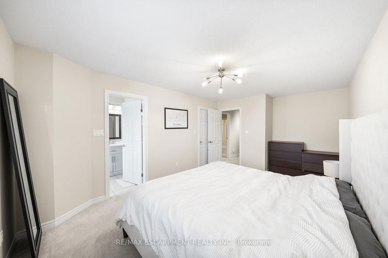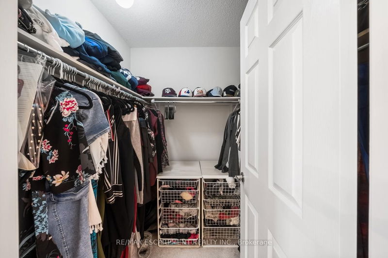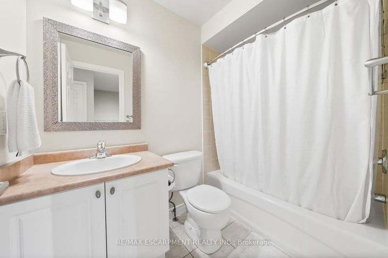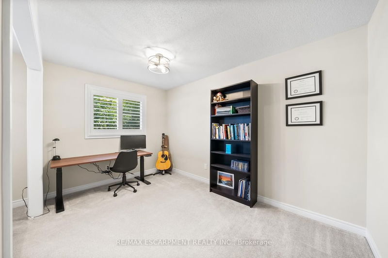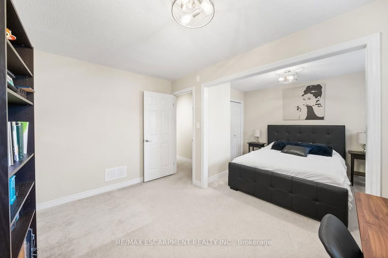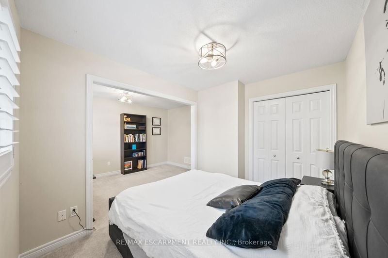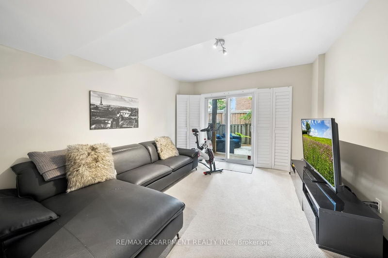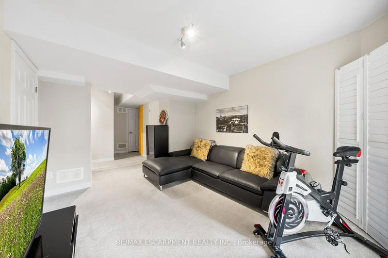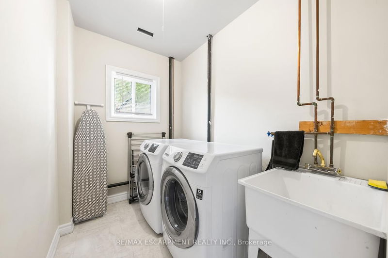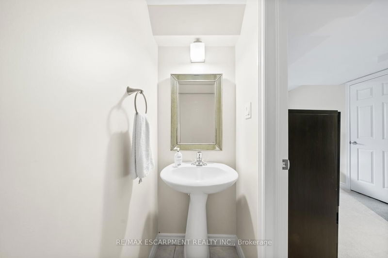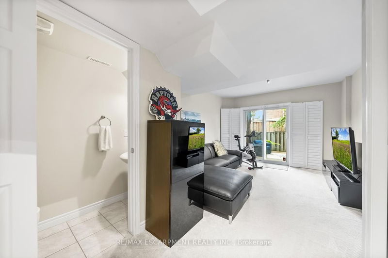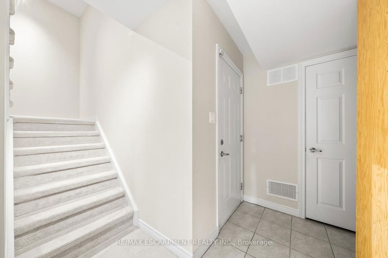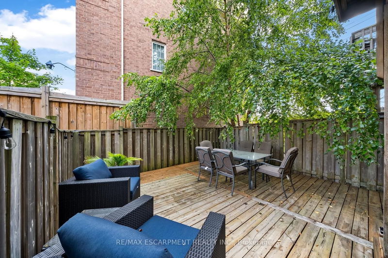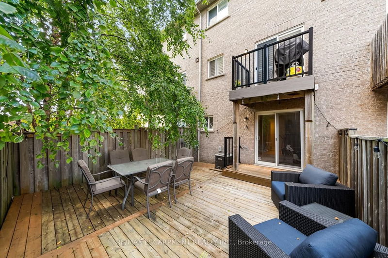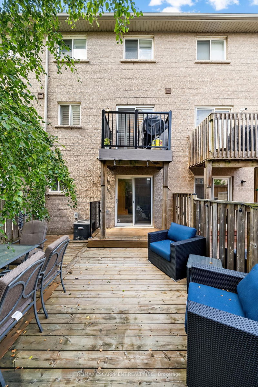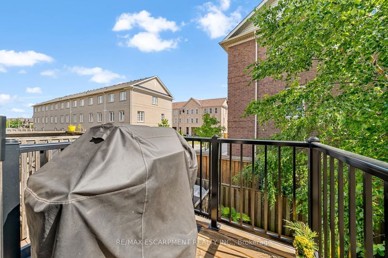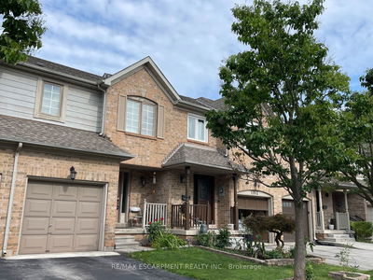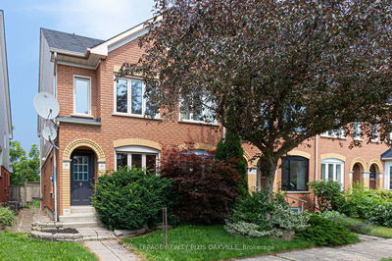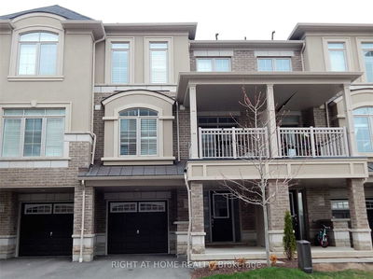This townhome in Westmount has two walkouts, two bedrooms, two full bathrooms, two 2-piece bathrooms and an inside entry to the attached single garage. Living/dining room has hardwoods, a wide-plank wood feature wall and a linear electric fireplace prewired for a flat panel TV. The kitchen has white cabinetry, large pot drawers, quartz counters, tile backsplash, and KitchenAid stainless steel appliances. The breakfast/dining room offers built-in cabinetry, a high-back upholstered built-in bench seat and glass doors to the balcony. There is also a 2-piece bathroom on this floor. Upstairs there are two extra-large bedrooms and two 4-piece bathrooms. Your primary retreat offers a walk-in closet and a 4-piece ensuite bathroom. The second bedroom area is large, with a double closet and an office area. Down the hall is a 4-piece bathroom. The family room is ideal for entertaining. Walk out to the maintenance-free yard with a deck. On this level is a 2-piece bathroom and laundry room.
详情
- 上市时间: Thursday, September 07, 2023
- 城市: Oakville
- 社区: West Oak Trails
- 交叉路口: West Oak Trails - Baronwood Dr
- 详细地址: 17-2280 Baronwood Drive, Oakville, L6M 5J8, Ontario, Canada
- 客厅: Main
- 厨房: Main
- 挂盘公司: Re/Max Escarpment Realty Inc. - Disclaimer: The information contained in this listing has not been verified by Re/Max Escarpment Realty Inc. and should be verified by the buyer.

