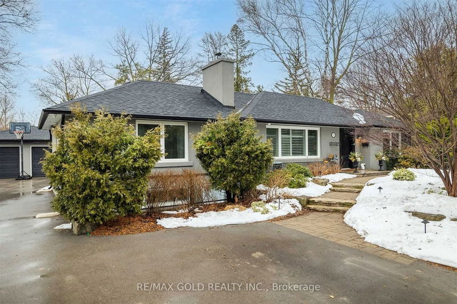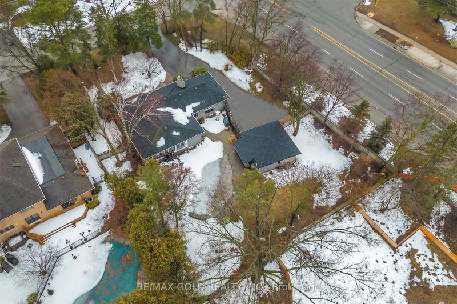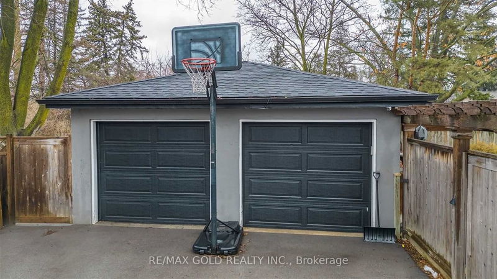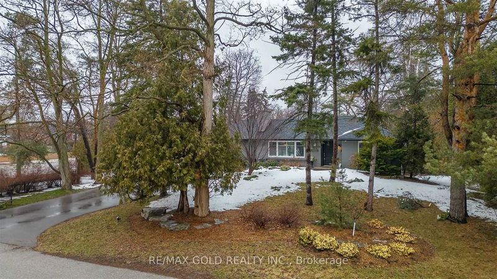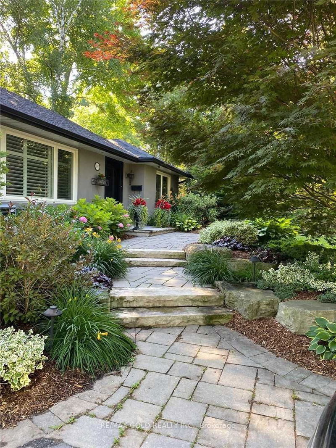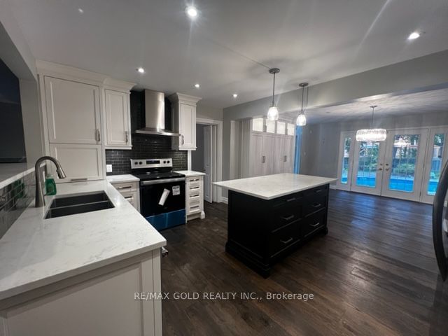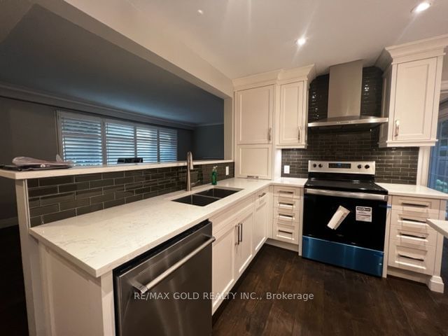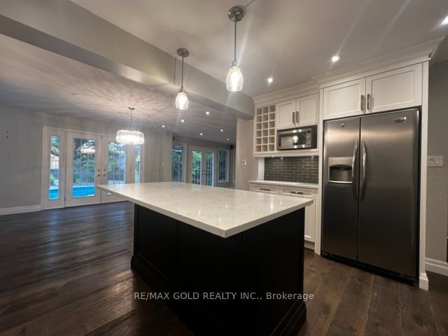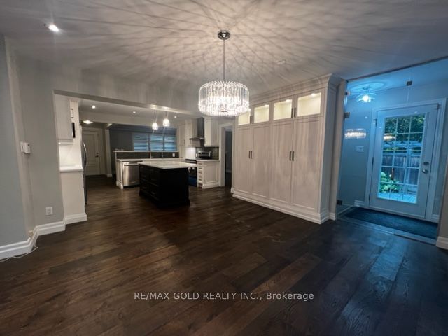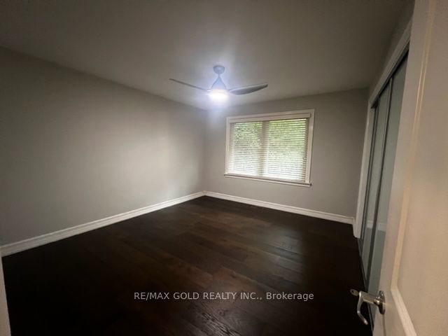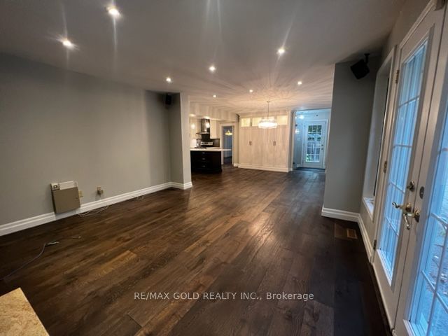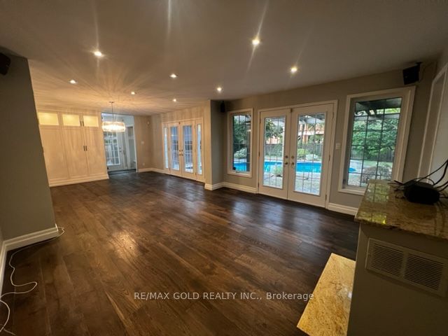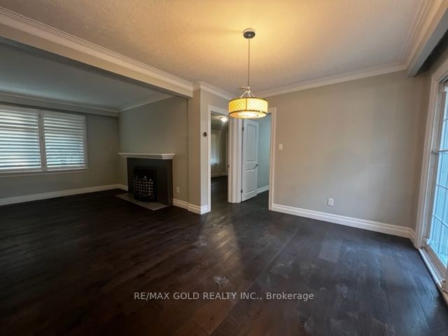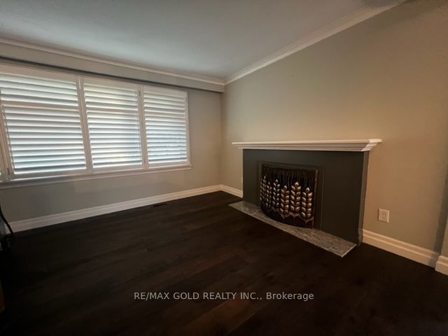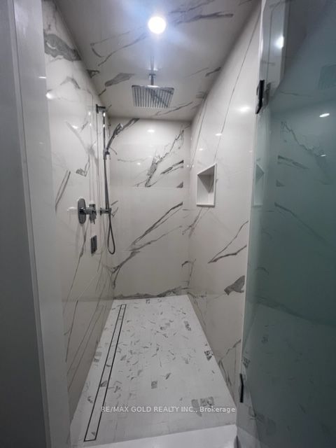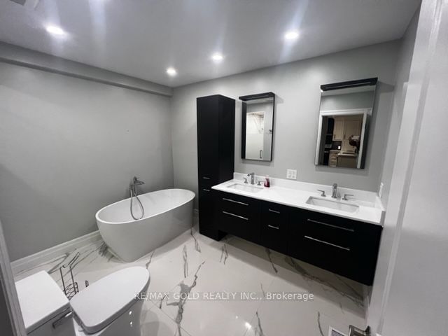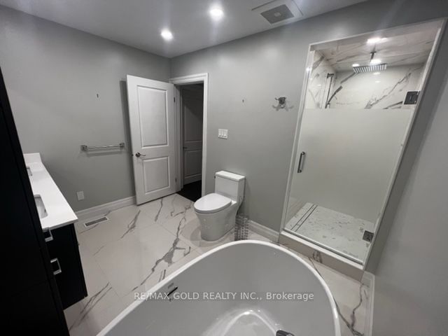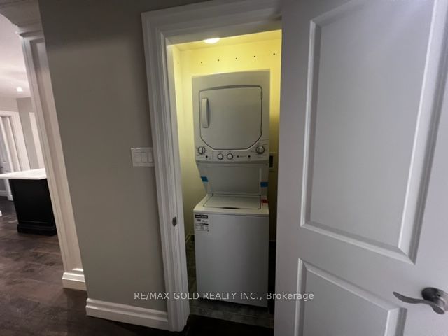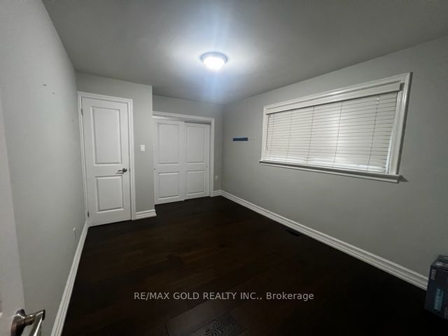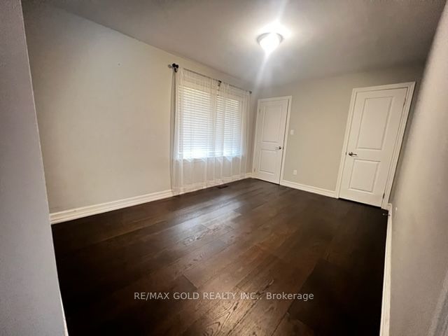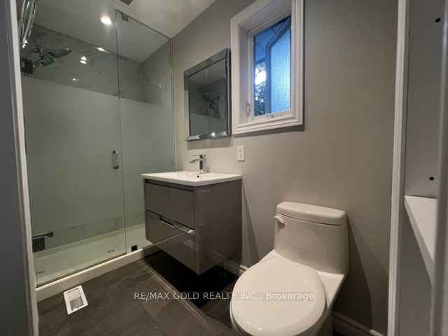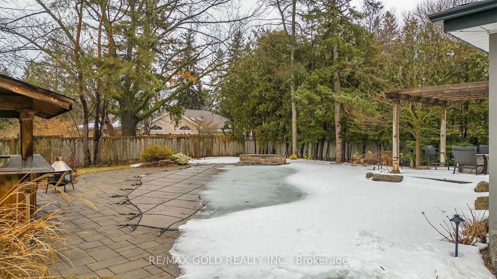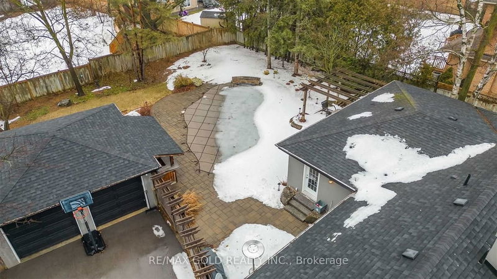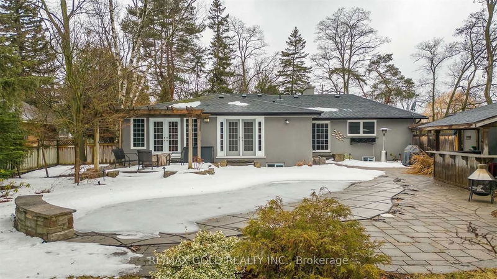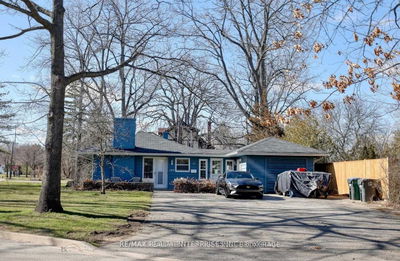Experience Luxury Living In This Stunningly Renovated Bungalow With 6 Bedrooms and 4 Washrooms In Total. This Home Features A Double Car Garage And Parking For 8 Cars On The New Asphalt Driveway, Perfect For Families And Those Who Love To Entertain. Step Inside And Be Wowed By The Spacious And Inviting Floor Plan, Which Includes Two Fireplaces On The Main Floor (One Wood-Burning And One Gas). Numerous Windows And Patio Doors Along The Dining Room, Kitchen And Family Room Walls Provide Breathtaking Views And Easy Access To The Beautifully Landscaped Backyard. This Backyard Oasis Has Been Carefully Designed With An Extraordinary Saltwater Pool With A Cascading Waterfall Feature, Pool Bar, Irrigation System, And Pergola, Providing A Perfect Outdoor Living Space For All Occasions. The Primary Bedroom Features Gorgeous And Luxurious Five-Piece Bathroom! The Comfortable Secondary Bedrooms Feature Large Windows To Allow Natural Light To Flood The Space And A Convenient Jack And Jill Bathroom.
详情
- 上市时间: Thursday, September 07, 2023
- 城市: Mississauga
- 社区: Clarkson
- 交叉路口: Lakeshore And Lorne Park Road
- 详细地址: 993 Porcupine Avenue, Mississauga, L5H 3K6, Ontario, Canada
- 家庭房: Main
- 厨房: Main
- 客厅: Main
- 家庭房: Bsmt
- 挂盘公司: Re/Max Gold Realty Inc. - Disclaimer: The information contained in this listing has not been verified by Re/Max Gold Realty Inc. and should be verified by the buyer.

