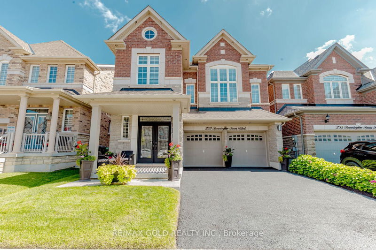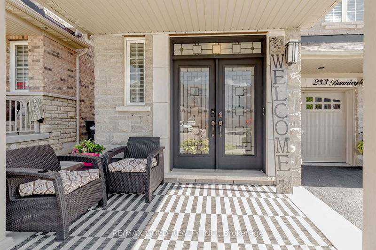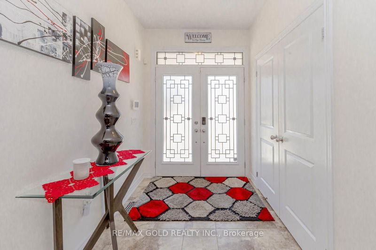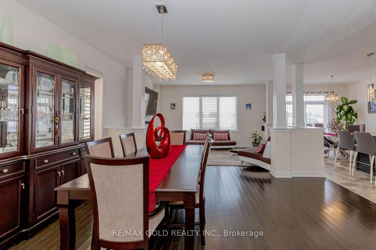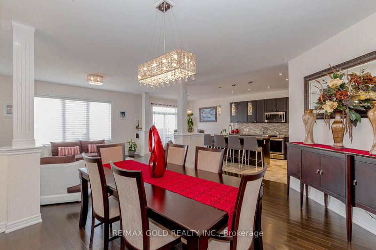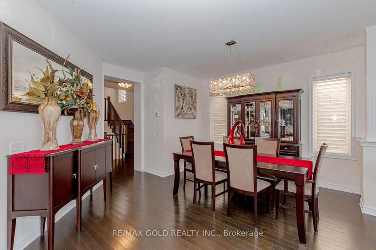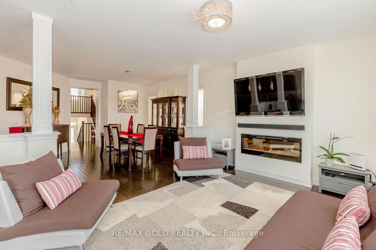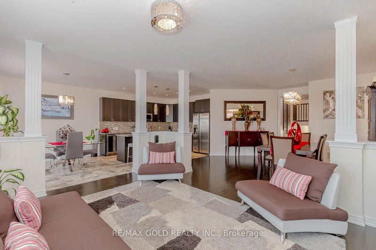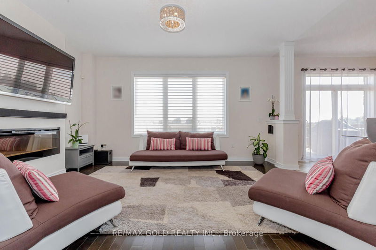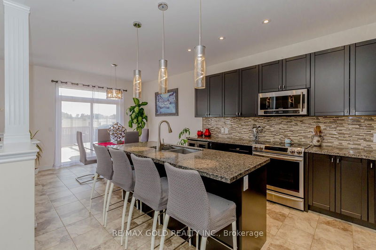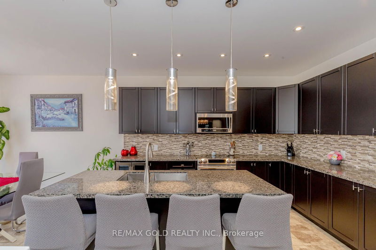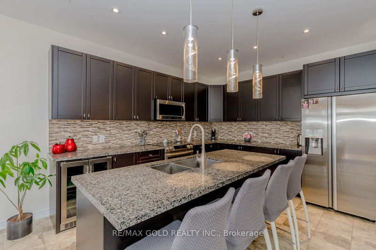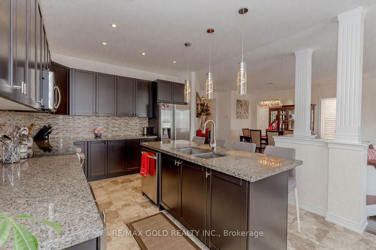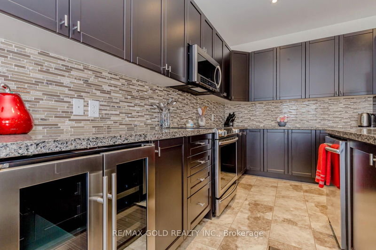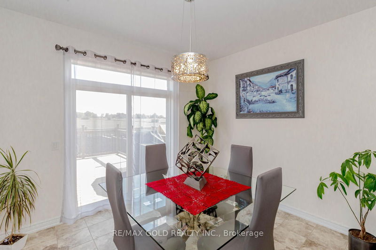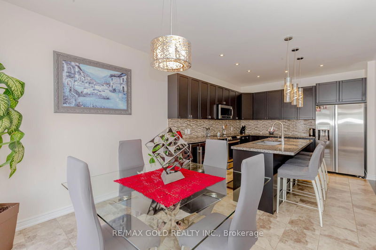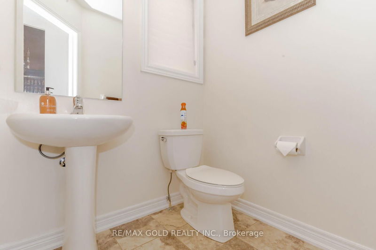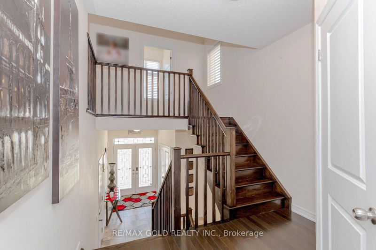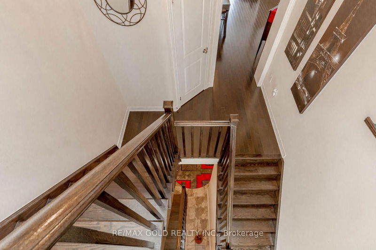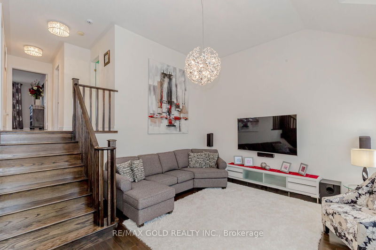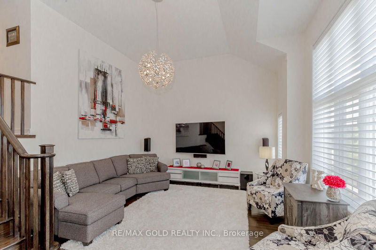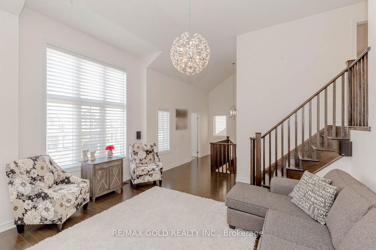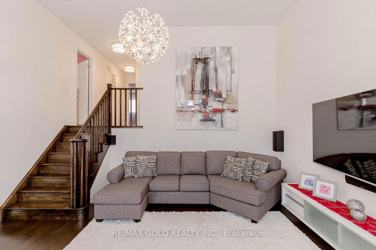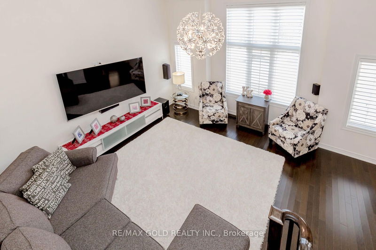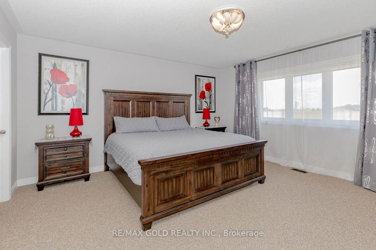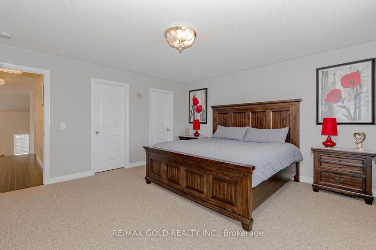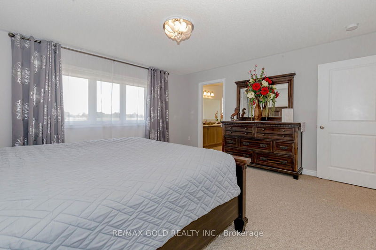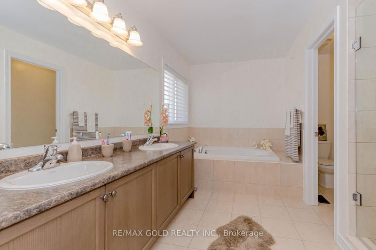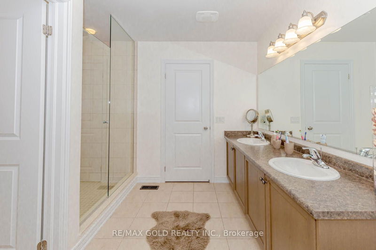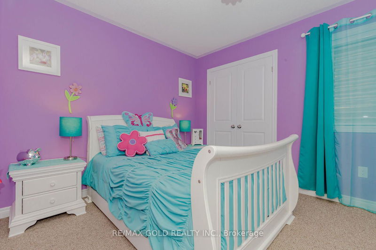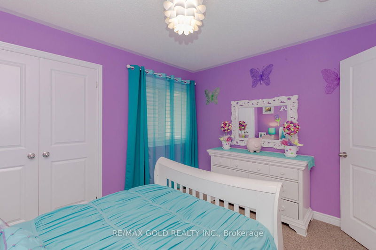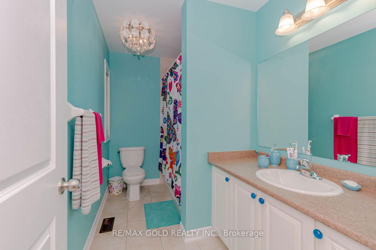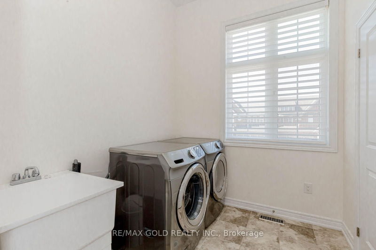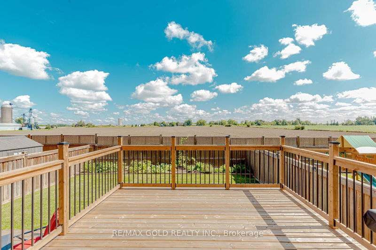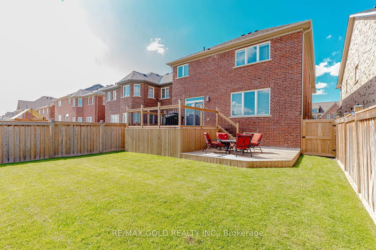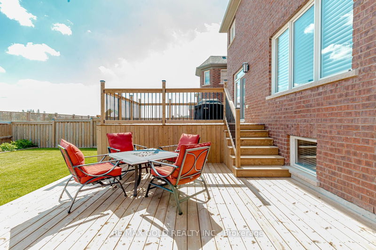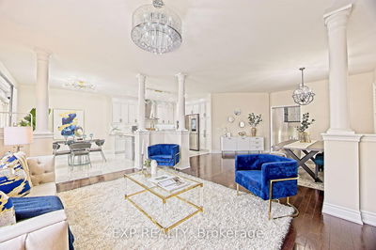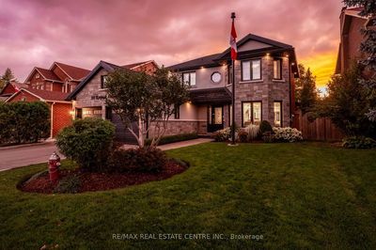Beautiful 3-bedroom Juniper model full of upgrades in Southfields Village. Open concept main floor features 9' ceilings, dining room and living room with electric fireplace. Upgraded maple kitchen cabinetry with large centre island and breakfast bar with pendant lighting above island and pot lights in kitchen area, S/S appliances, including a wine/beverage cooler, breakfast area with W/O to a stunning 2 tier deck great for entertaining with drainage set up underneath to use for storage/shed, private premium lot with no neighbours behind, great view. Home boasts 9 ceilings on main floor, separate great room with impressive 13' cathedral ceiling. Large primary bedroom w/5 pc ensuite featuring huge frameless glass shower, double sinks & 2 walk-in closets. Hardwood on main, 2nd floor hallway and in the great room, upgraded wool broadloom in bedrooms. Oak stair case from top to bottom. Double door front entry, exterior pot lights, 9' ceiling in the basement, large windows and rough-ins.
详情
- 上市时间: Wednesday, September 06, 2023
- 3D看房: View Virtual Tour for 253 Bonnieglen Farm Boulevard
- 城市: Caledon
- 社区: Rural Caledon
- 详细地址: 253 Bonnieglen Farm Boulevard, Caledon, L7C 3Y4, Ontario, Canada
- 厨房: Stainless Steel Appl, Centre Island, Breakfast Bar
- 客厅: Hardwood Floor, Open Concept, Electric Fireplace
- 挂盘公司: Re/Max Gold Realty Inc. - Disclaimer: The information contained in this listing has not been verified by Re/Max Gold Realty Inc. and should be verified by the buyer.

