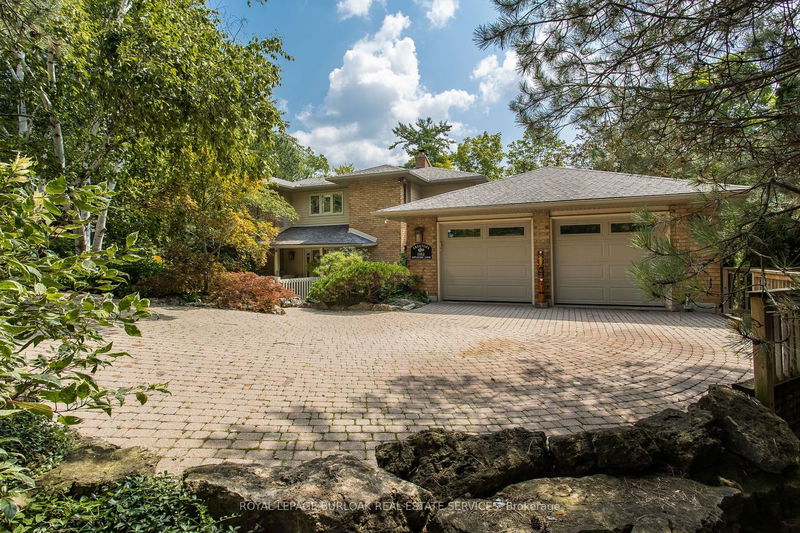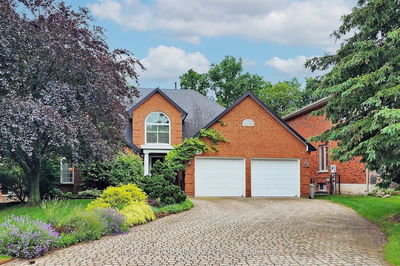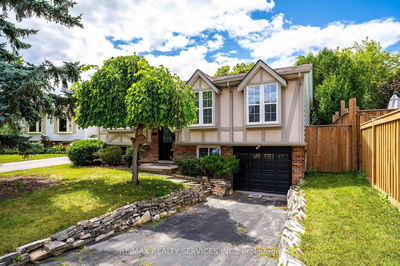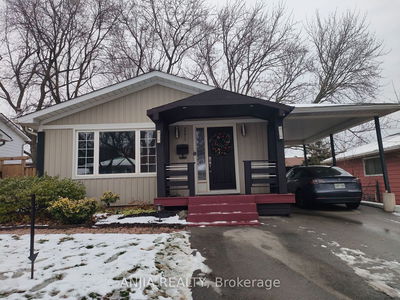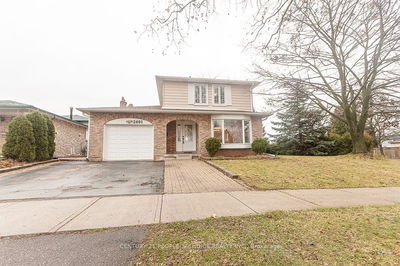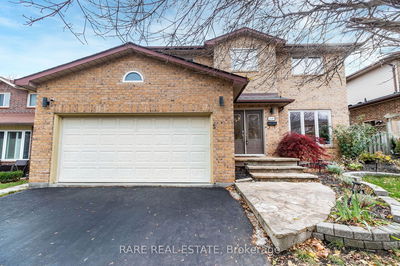Rare find on a highly sought after court, this custom build, one of a kind masterpiece is sure to impress. Enchanting curb appeal surrounded by mature trees & prof landscaping and backing onto ravine, trails and golf course Design of home maximizes sun exposure. Inside, the open-plan living room incl fireplace, soaring ceilings and huge windows w treed views & walkout to rear deck with views. The kitchen feat lots of windows, high-end cabinets, granite counter & backsplash. Main floor primary suite incl His/hers closets, hardwood, pot lights, FP, walkout to rear deck & 5PC ensuite w large windows. The lower level, feat engineered hardwood and incl family rm w FP, wet bar & walkout. Plus billiards rm, bathroom, laundry room. UPGRADES: furnace & AC (2020). Plus Oversize insulated & heated 2 car garage w studio lighting & separate alarm. Near schools, shopping, restaurants & public transit.
详情
- 上市时间: Tuesday, September 05, 2023
- 3D看房: View Virtual Tour for 1182 Appleford Lane
- 城市: Burlington
- 社区: Tyandaga
- 交叉路口: Havendale Blvd
- 详细地址: 1182 Appleford Lane, Burlington, L7P 3M2, Ontario, Canada
- 厨房: Main
- 客厅: Main
- 家庭房: Bsmt
- 挂盘公司: Royal Lepage Burloak Real Estate Services - Disclaimer: The information contained in this listing has not been verified by Royal Lepage Burloak Real Estate Services and should be verified by the buyer.

