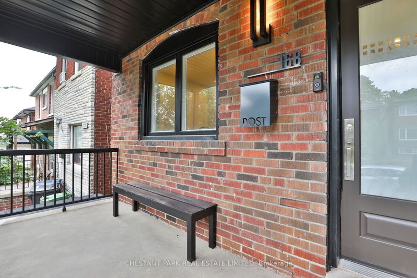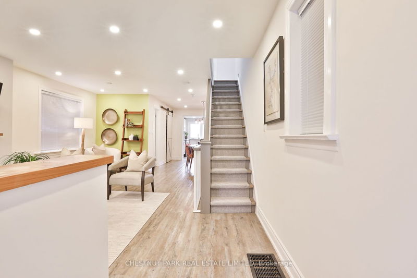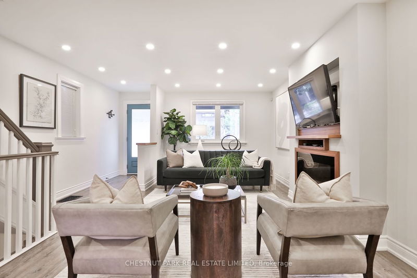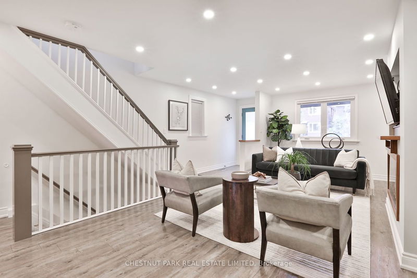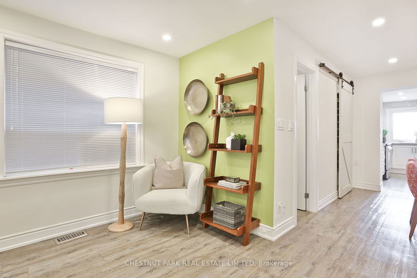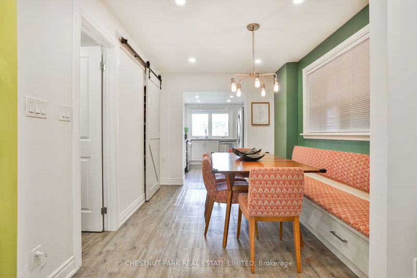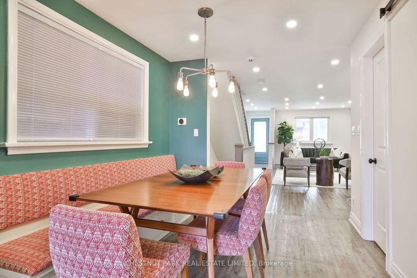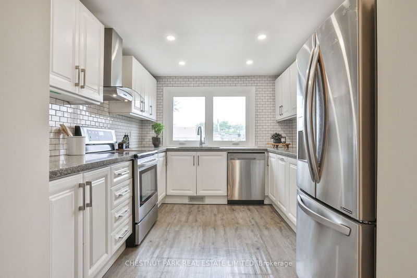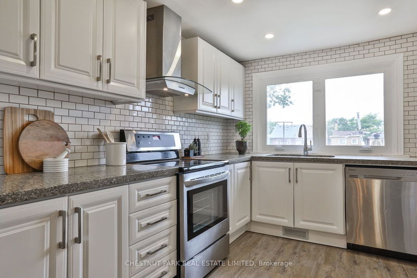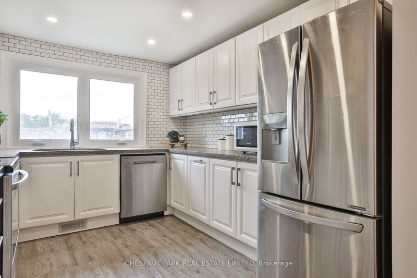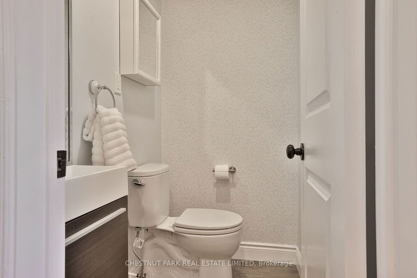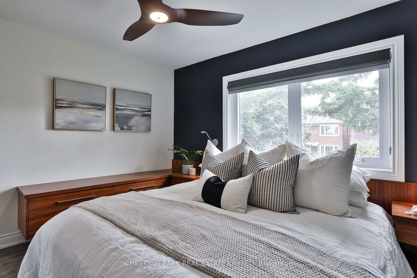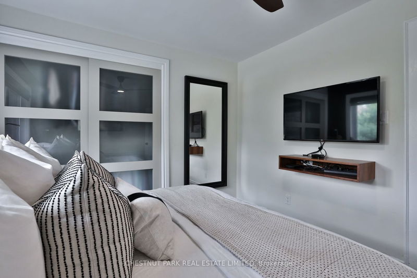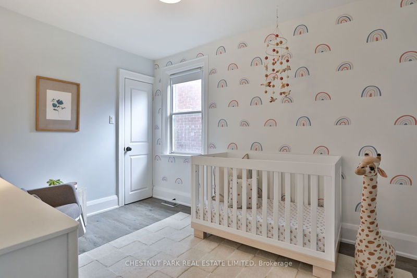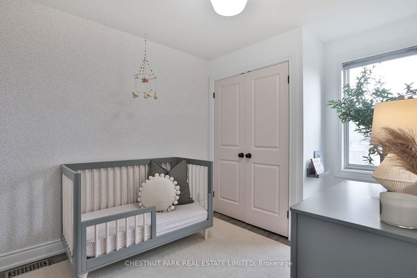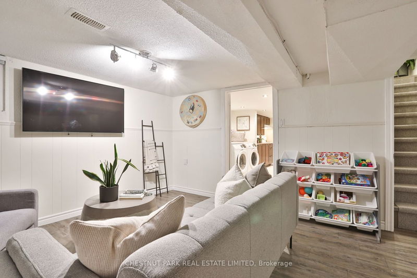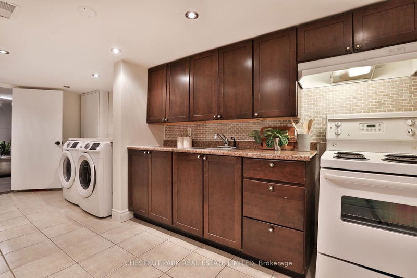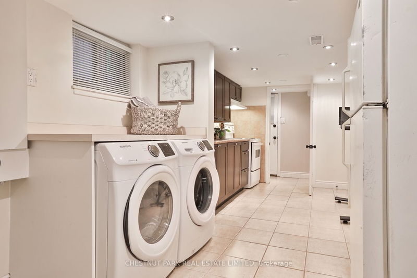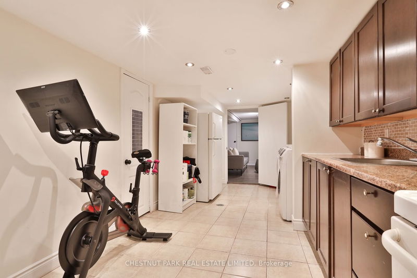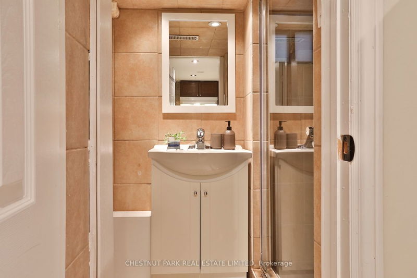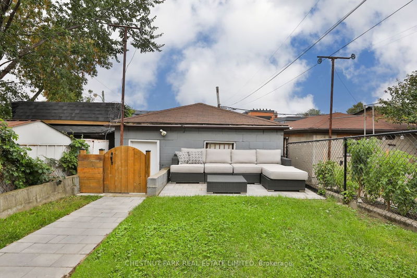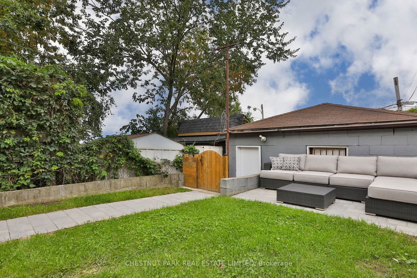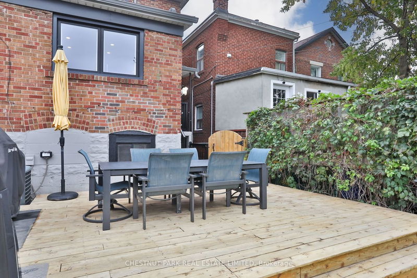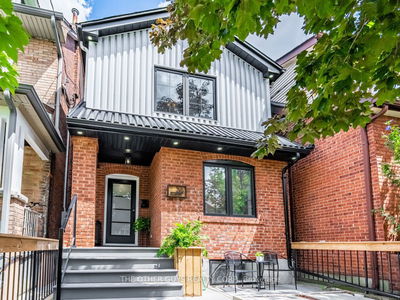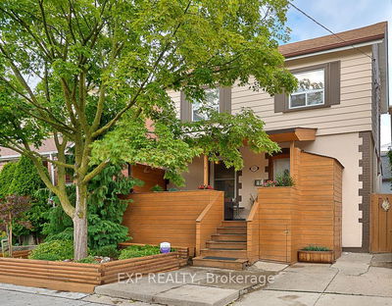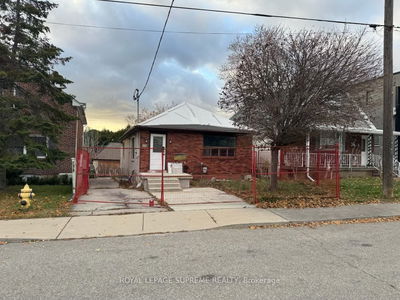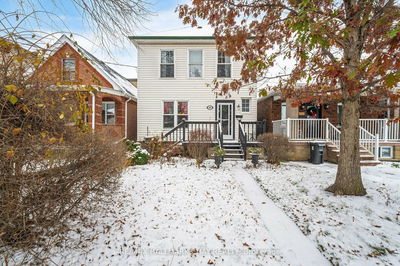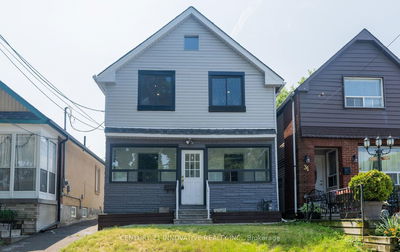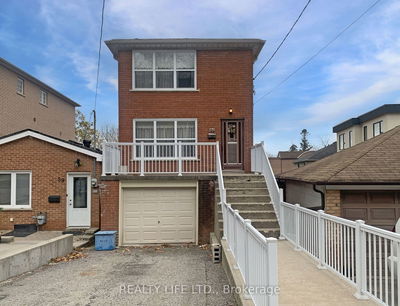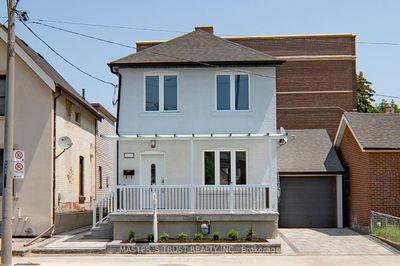The first fabulous fall offering in Corso Italia! Exciting renovated family home filled with quality upgrades, tasteful aesthetic choices, and packed with functional features throughout. Open-concept main floor with a double-sized living room flows into pretty dining room which offers a custom built-in banquette. The thoughtfully planned kitchen maximizes storage and overlooks the rear garden. Rare main floor powder room plus a *mud room* which doubles as a laundry room. Second floor holds three generous bedrooms all with designer details intact. King-sized primary bedroom with custom millwork & dbl closet. Two additional bdrms are equipped with large closets & share access to the perfectly renovated 4pc bathroom. Finished lower level offers a multitude of uses with great ceiling heights, a generous recreation rm, kitchenette, bedroom, and 3pc bath as well as a separate entrance. Use as an in-law suite or consider it as an income generating option.
详情
- 上市时间: Tuesday, September 05, 2023
- 3D看房: View Virtual Tour for 168 Mcroberts Avenue
- 城市: Toronto
- 社区: Corso Italia-Davenport
- 交叉路口: Caledonia/St. Clair W
- 详细地址: 168 Mcroberts Avenue, Toronto, M6E 4P5, Ontario, Canada
- 客厅: Open Concept, Pot Lights, O/Looks Frontyard
- 厨房: Stainless Steel Appl, Picture Window, O/Looks Backyard
- 厨房: Finished, Eat-In Kitchen, Tile Floor
- 挂盘公司: Chestnut Park Real Estate Limited - Disclaimer: The information contained in this listing has not been verified by Chestnut Park Real Estate Limited and should be verified by the buyer.


