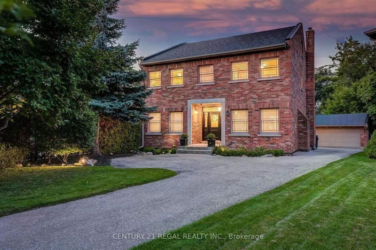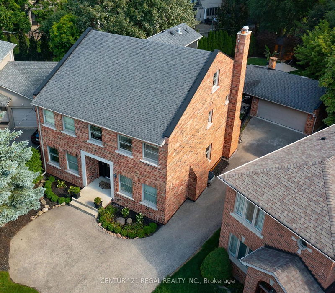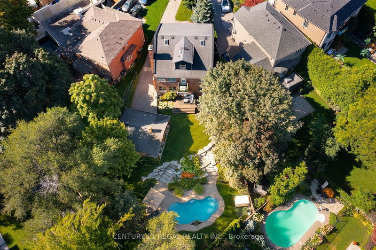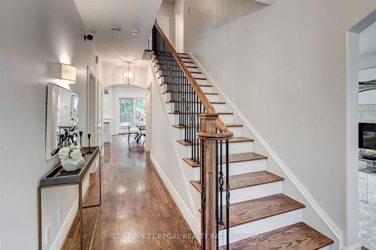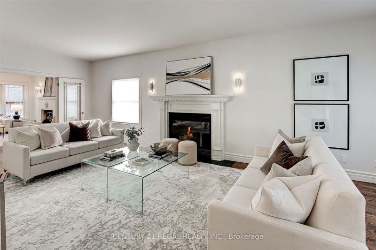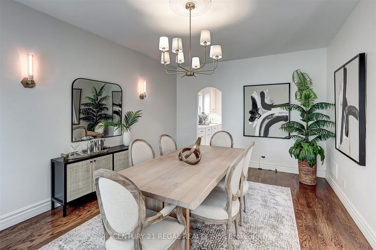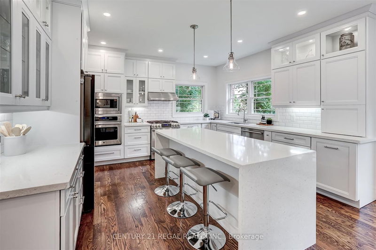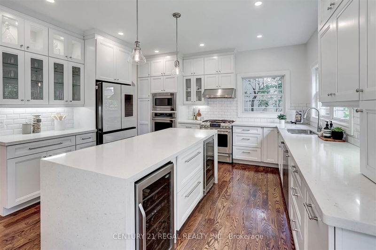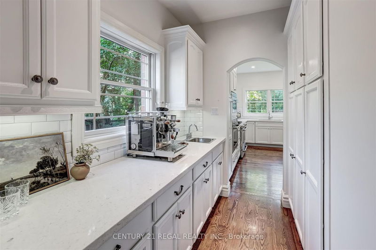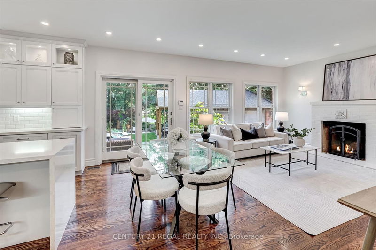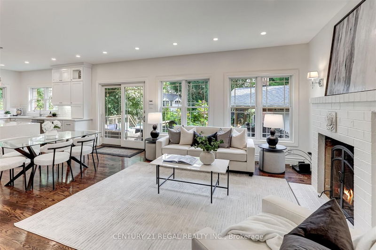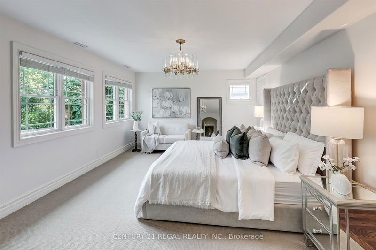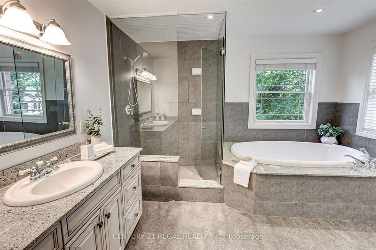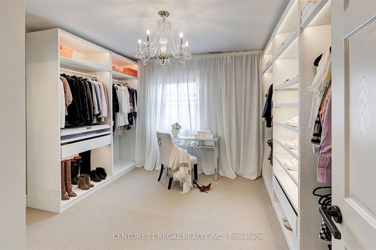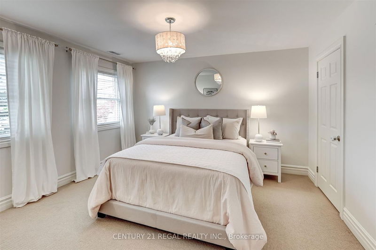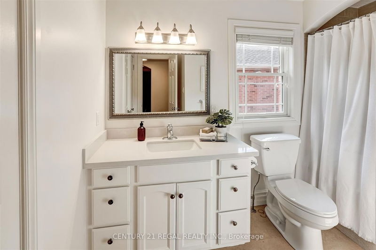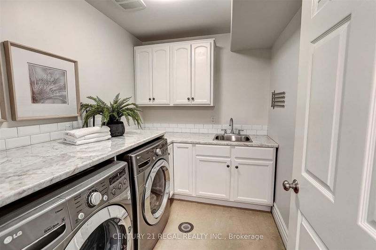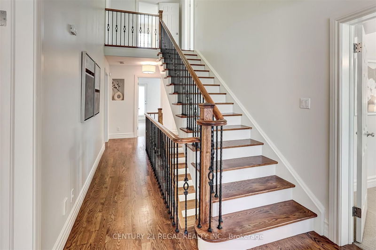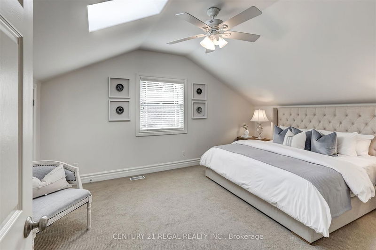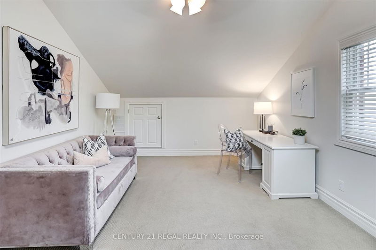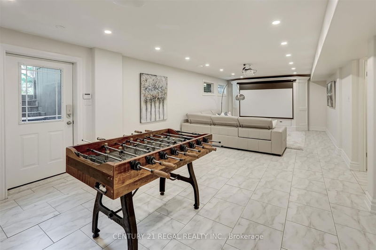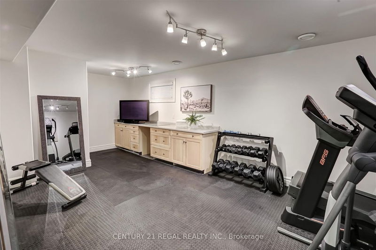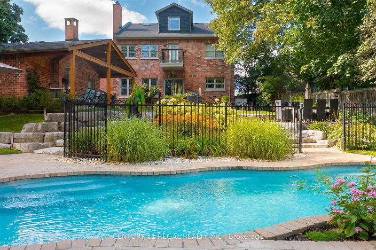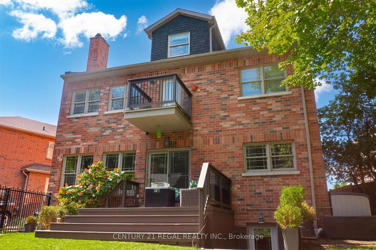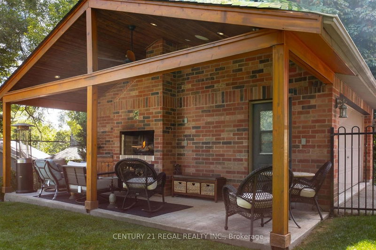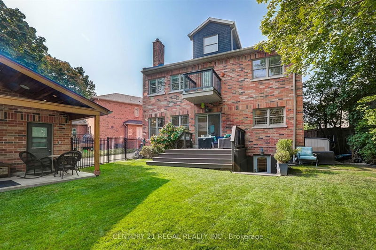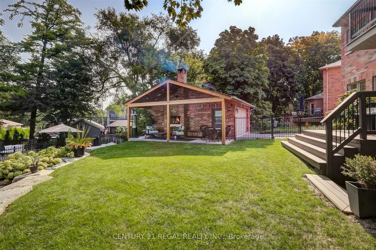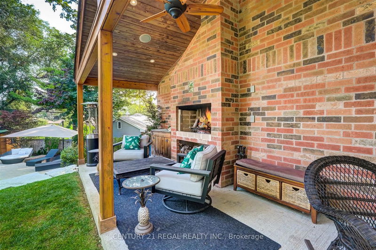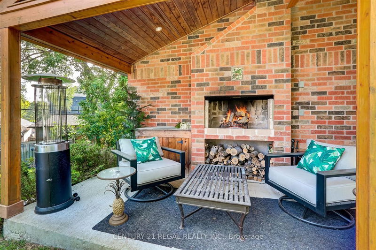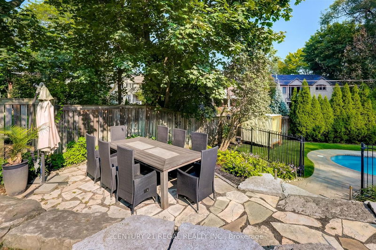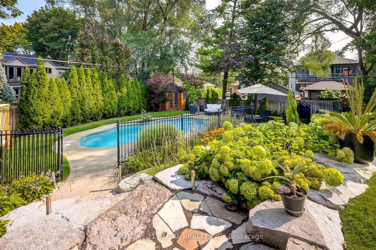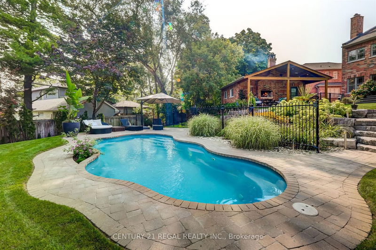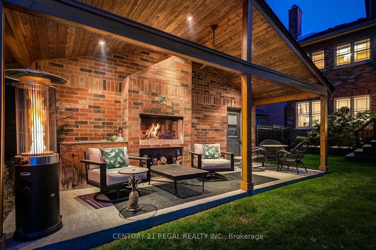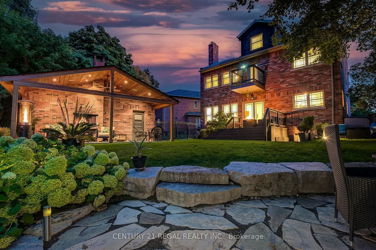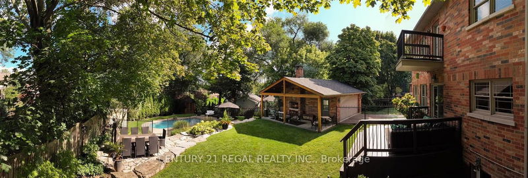Featured In Toronto Life As Home Of The Week! Nestled In The Highly Sought After Glen Park Neighbourhood On A Sprawling Pie-Shaped Lot. Rare 6 Bed, 5 Bath Custom-Built Family Oasis Is The Perfect Harmony Of Lifestyle & living. W/An Impressive 5200sq/ft Of Total Living Space Including A fully Finished Walk-Out Basement, This Residence Offers The Ultimate Comfort & Style. Step Inside & Be Captivated By The Grandeur Of This Home. The Moment You Enter, You'll Be Greeted By A Sense Of Elegance & Comfort. W/Intricate Details Adorning The Spacious Principal Rooms. The Main Floor Boasts Oak Hardwood Floors Thru-out, A Cozy Family Room W/An Oversized Wood Burning Fireplace, Generous Living Room W/Gas Fireplace & Convenient Powder Room, Perfect For Both Everyday Living & Entertaining. The Heart Of This Home Is Undoubtedly The Open Concept Kitchen That Features Quartz Counters, Steel Appliances, Custom Cabinetry, Large Island W/Waterfall Edge And Butler's Pantry For Added Convenience & Storage.
详情
- 上市时间: Tuesday, September 05, 2023
- 3D看房: View Virtual Tour for 61 Eastglen Crescent
- 城市: Toronto
- 社区: Islington-城市 Centre West
- 交叉路口: Burnhamthorpe/Martin Grove
- 详细地址: 61 Eastglen Crescent, Toronto, M9B 4P8, Ontario, Canada
- 客厅: Hardwood Floor, Gas Fireplace, Picture Window
- 家庭房: Fireplace, Hardwood Floor, W/O To Yard
- 厨房: Stainless Steel Appl, Hardwood Floor, Centre Island
- 挂盘公司: Century 21 Regal Realty Inc. - Disclaimer: The information contained in this listing has not been verified by Century 21 Regal Realty Inc. and should be verified by the buyer.

