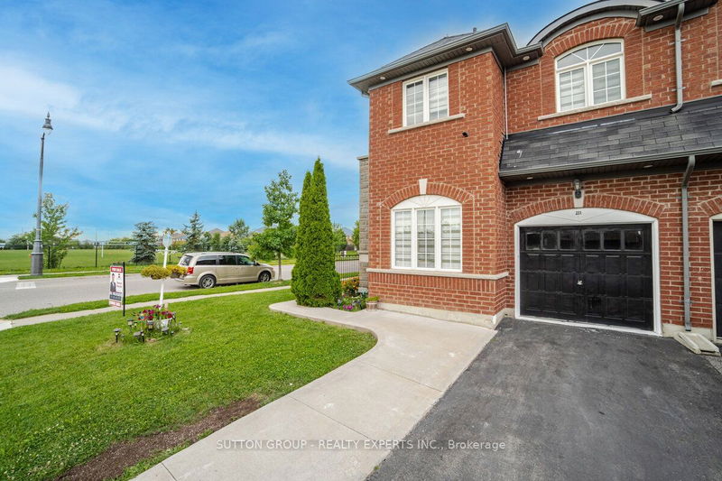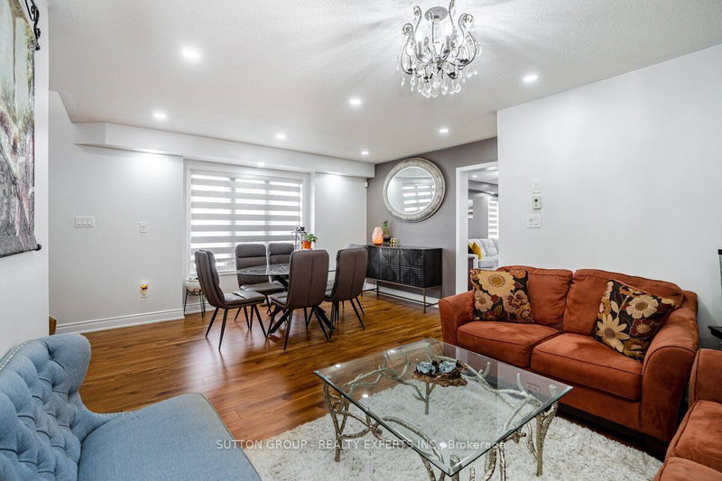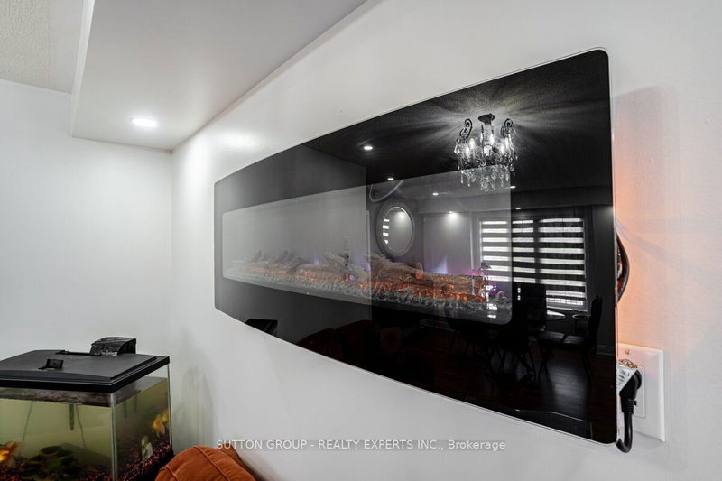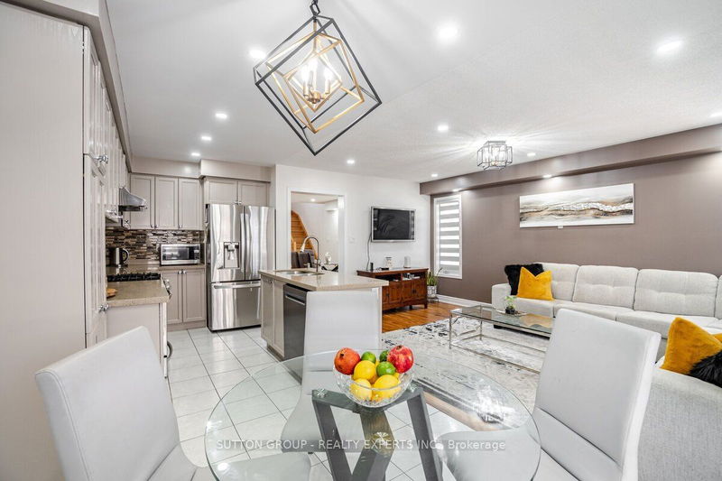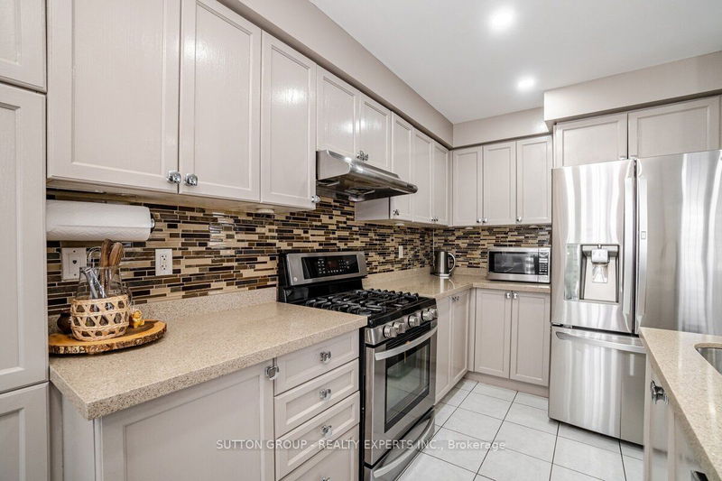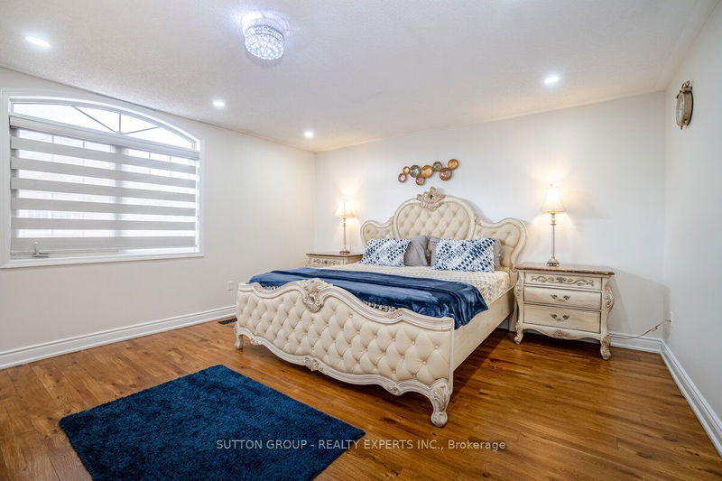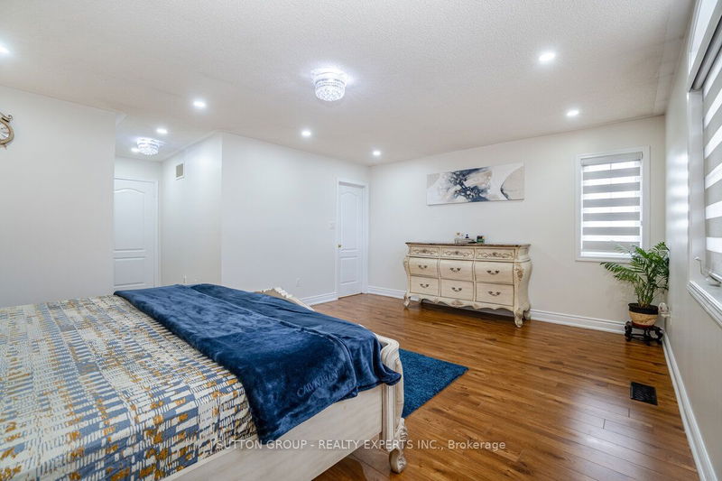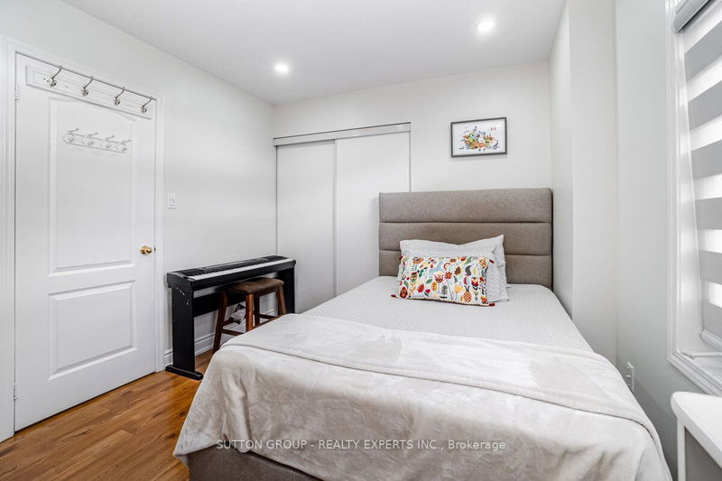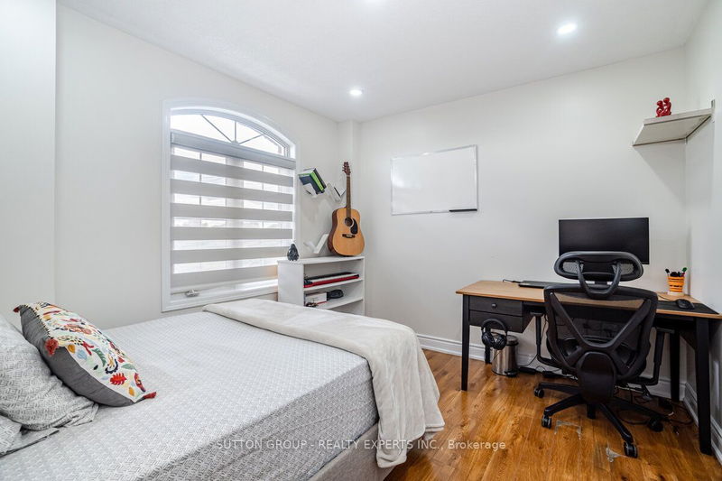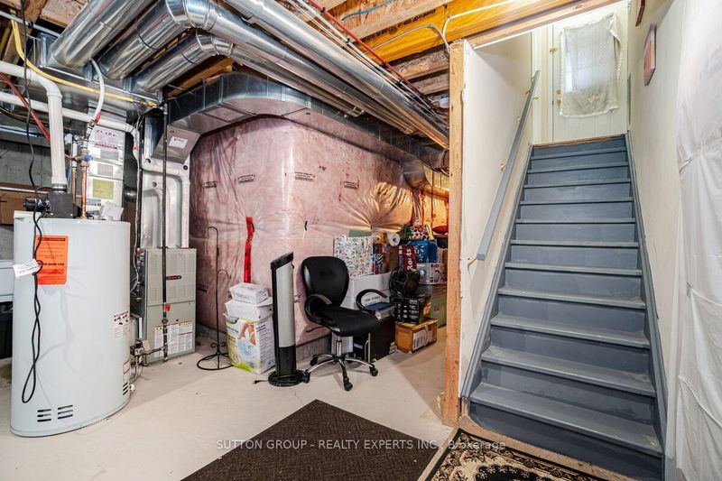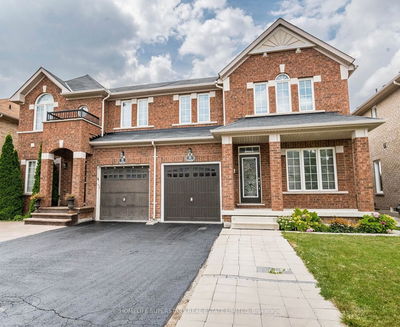WELCOME to Prestigious area of Castlemore!! Marvelous 4 Bedrooms & 3 washrooms Semi-Detached Home!! Over 2000 Sq Ft Countrywide Built!! Premium corner lot!! Brick and stone Elevation!! Large living and dining room with separate Large family room!! Upgraded Kitchen with quartz countertops, Centre Island, S/S Appliances, Backsplash, with solid wood cabinets, extended pantry!! Breakfast area W/O to Fully fenced party sized Gazebo backyard!! Lots of natural light, separate entrance to basement by builder!! Lots of potlights in & outside home!! Lots of upgrades: Large windows, Quartz Countertops in all washrooms, Freshly Painted, Laminate and Ceramic floors throughout!! Entry Through garage!!
详情
- 上市时间: Tuesday, August 29, 2023
- 3D看房: View Virtual Tour for 211 Thorndale Road
- 城市: Brampton
- 社区: Bram East
- 交叉路口: Gore /Gardenbrook/Thorndale
- 详细地址: 211 Thorndale Road, Brampton, L6P 3J2, Ontario, Canada
- 客厅: Combined W/Dining, Laminate, Pot Lights
- 厨房: Modern Kitchen, Ceramic Floor
- 家庭房: Open Concept, Laminate
- 挂盘公司: Sutton Group - Realty Experts Inc. - Disclaimer: The information contained in this listing has not been verified by Sutton Group - Realty Experts Inc. and should be verified by the buyer.


