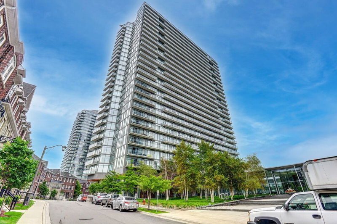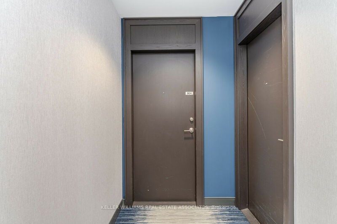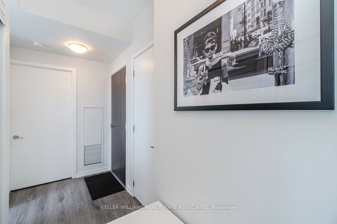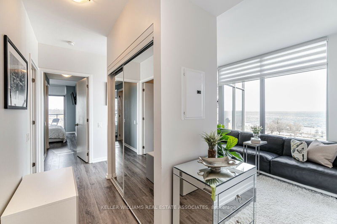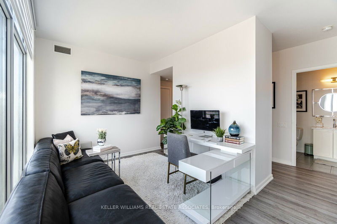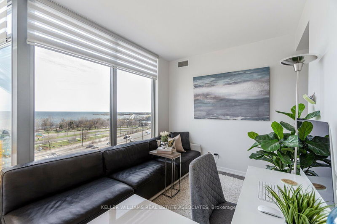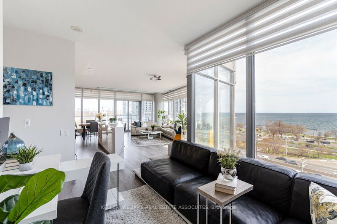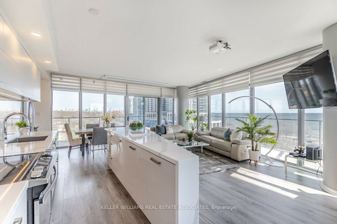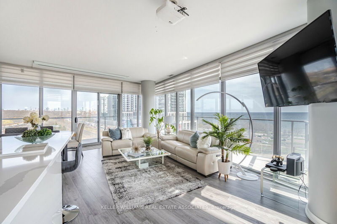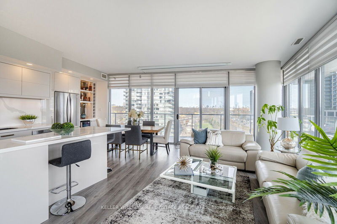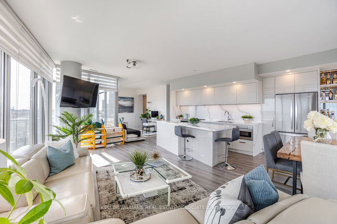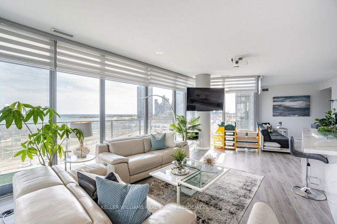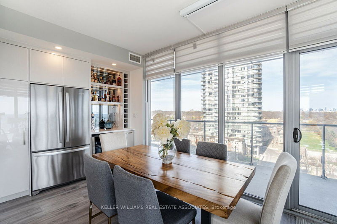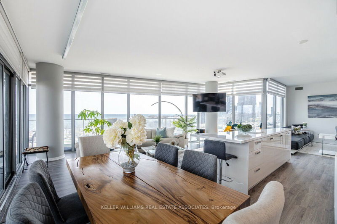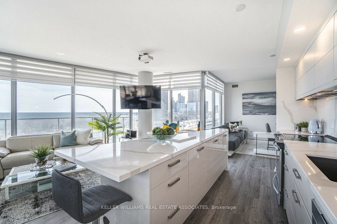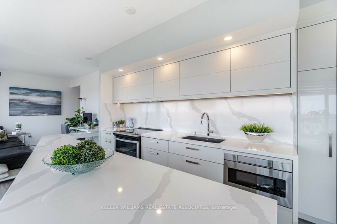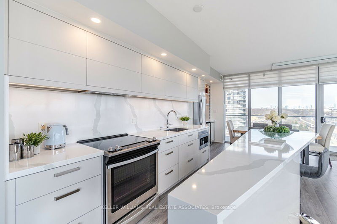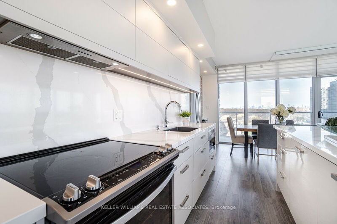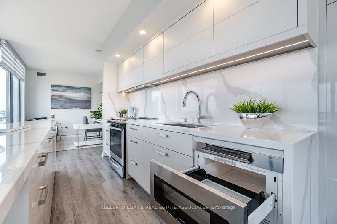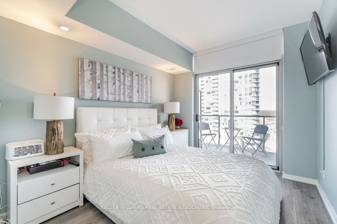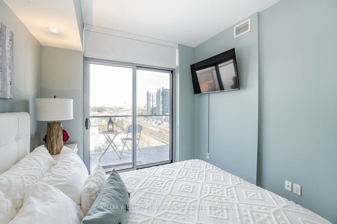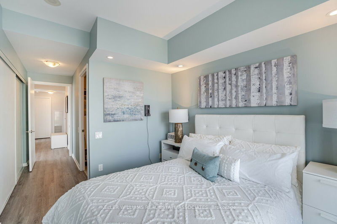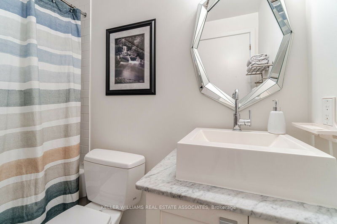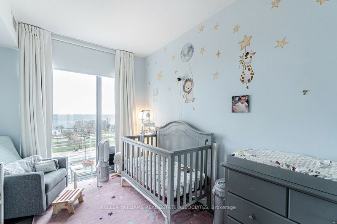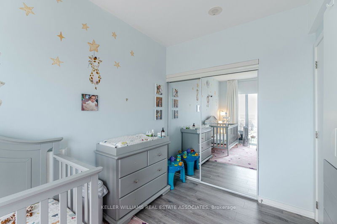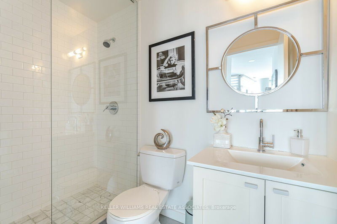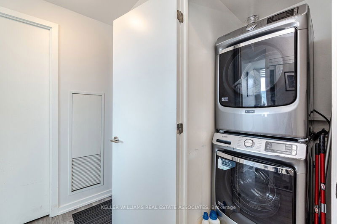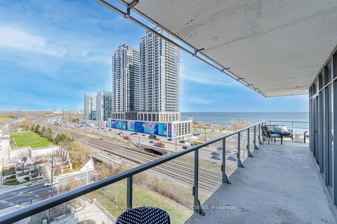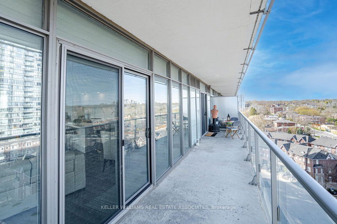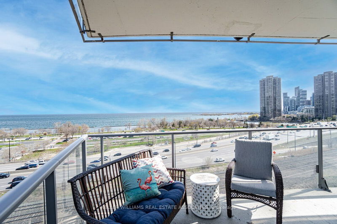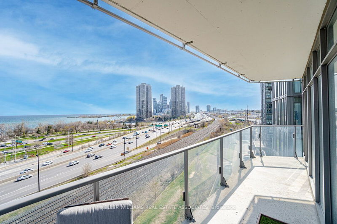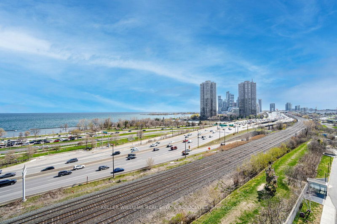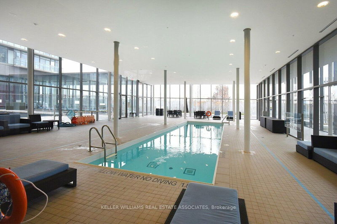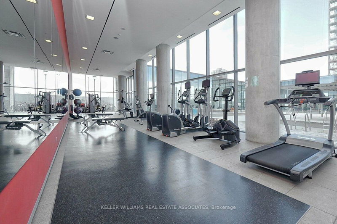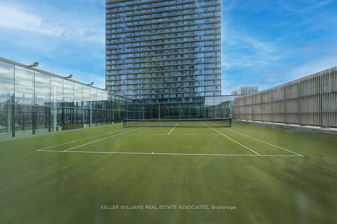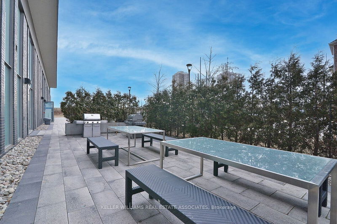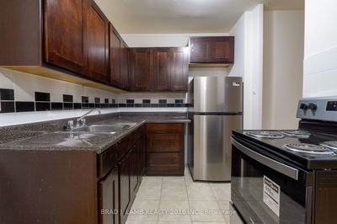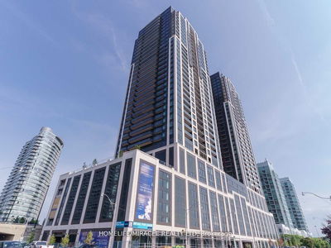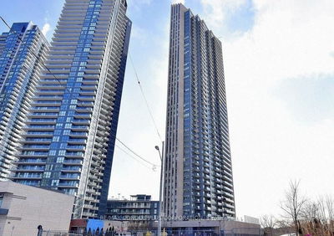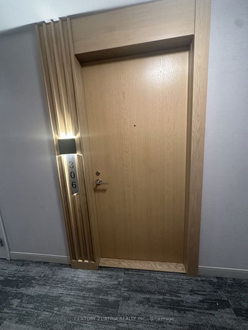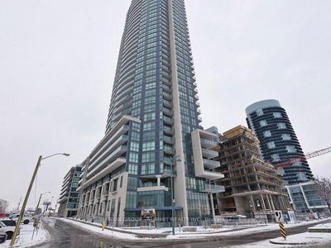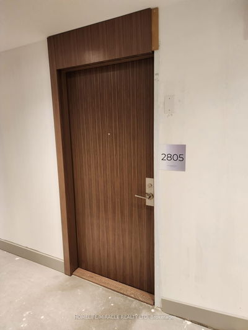Rarely Offered, Luxurious 1144 Sqft, 2+1 Bed/2 Bath Corner Suite With Wrap-Around 377 Sqft Extra-Large Balcony That Has Unobstructed Lake Views, Skyline Views And High Park Views - Wow!! The Open Concept Floorplan Is The Ultimate Entertainers' Dream With 9' Ceilings, Hardwood Flooring, Floor-To-Ceiling Windows For Tons Of Natural Light & A Breathtaking Chef's Kitchen That Was Completely Re-Imagined And Renovated By Prestigious Cameo Kitchens. Top-Of-The-Line Finishes Include: Custom Waterfall Caesarstone Island W/ Seating, Custom Cabinetry, Caesarstone Backsplash, Undermount Lighting & Sink, All Newer Ss Appliances, Hideaway Microwave Drawer, Built-In Bar Area W/ Wine Fridge, Pot Lights ++More! Approximately $100K In Upgrades!!Two Bedrooms With An Additional Den Area Add The Perfect Space For A Growing Family Or Guests. Brand New Large Washer And Dryer, 1 Parking And 1 Locker Adds To The Comfort Of Easy Living. Waterfront Living At It's Best! Don't Miss This One!!
详情
- 上市时间: Tuesday, August 29, 2023
- 3D看房: View Virtual Tour for 904-103 The Queensway Avenue
- 城市: Toronto
- 社区: High Park-Swansea
- 详细地址: 904-103 The Queensway Avenue, Toronto, M6S 5B3, Ontario, Canada
- 客厅: Combined W/Dining, W/O To Balcony, Hardwood Floor
- 厨房: Modern Kitchen, Quartz Counter, Hardwood Floor
- 挂盘公司: Keller Williams Real Estate Associates - Disclaimer: The information contained in this listing has not been verified by Keller Williams Real Estate Associates and should be verified by the buyer.

