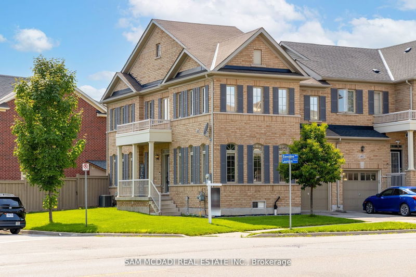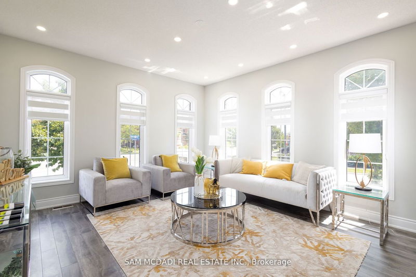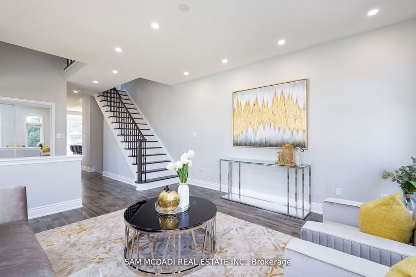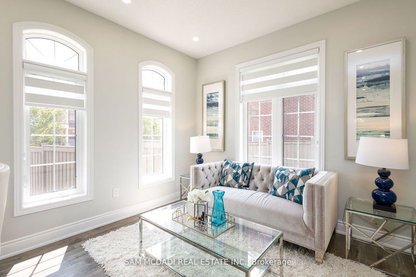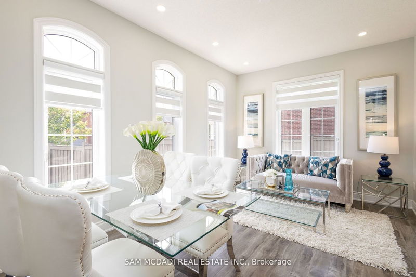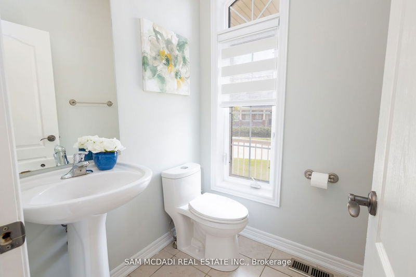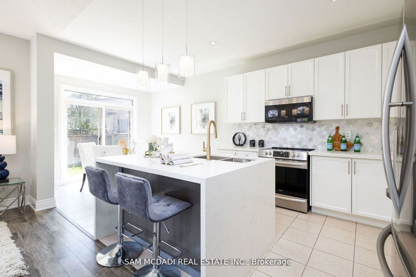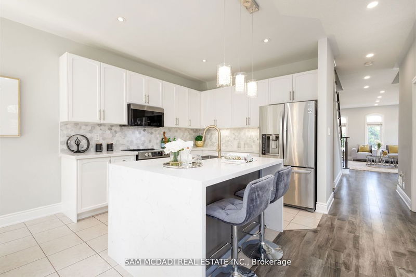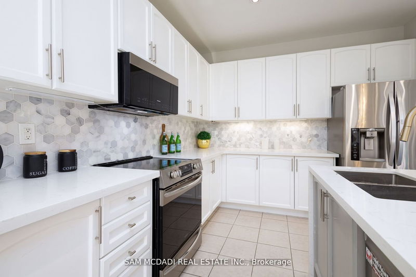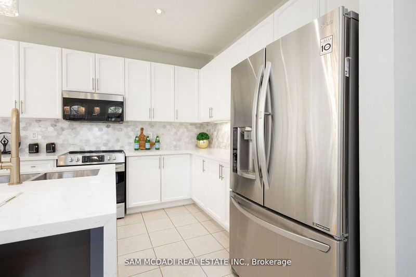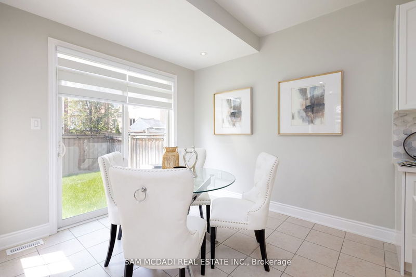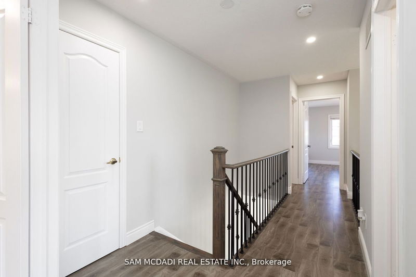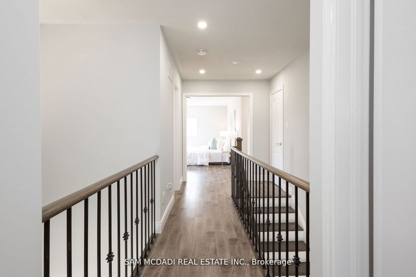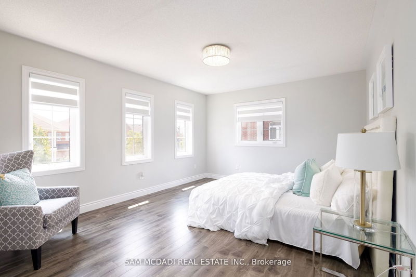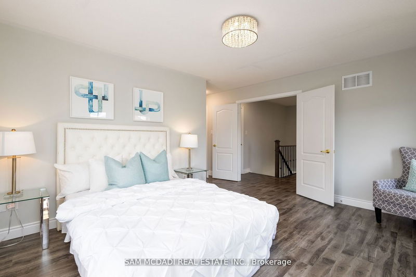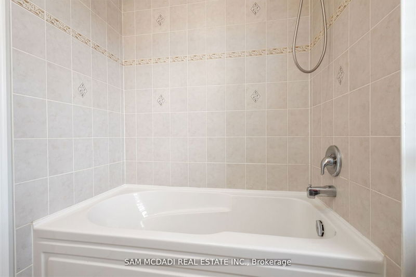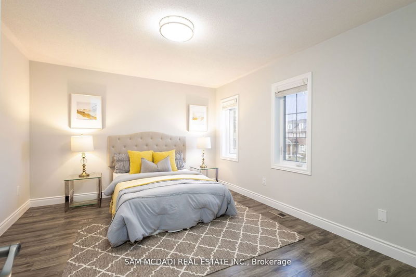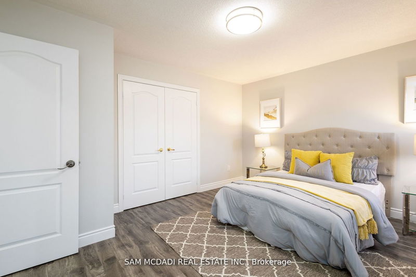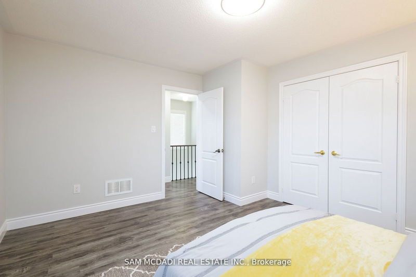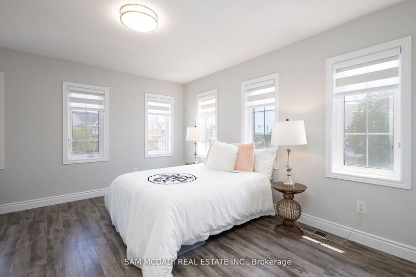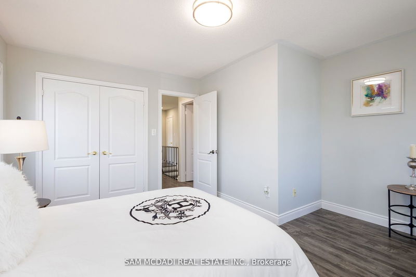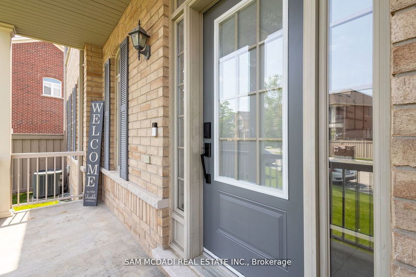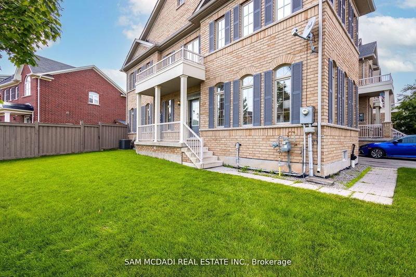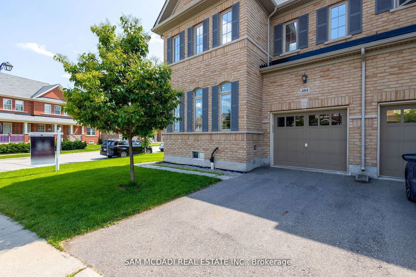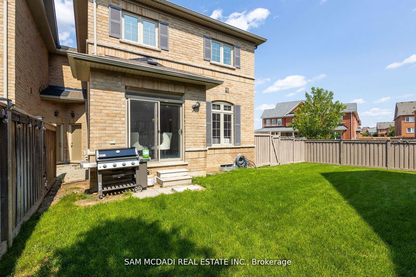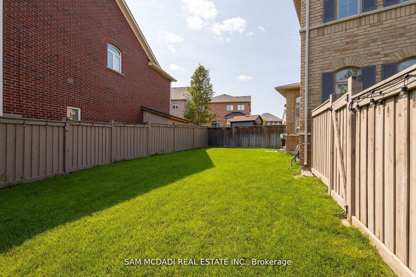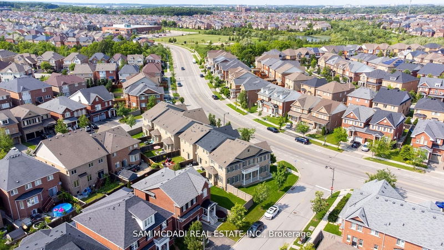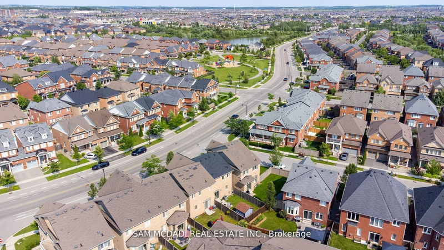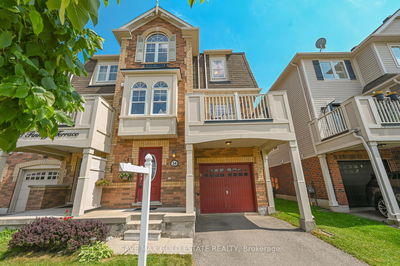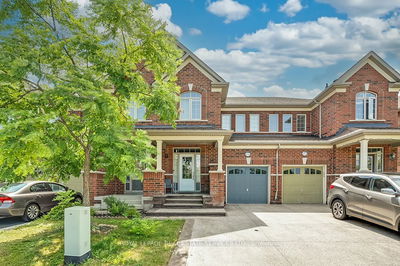Welcome to this extraordinary spacious 1950sqf above Grade freehold townhouse, a Rare gem that combines elegance and sophistication. Situated on a prime corner lot, this home has been completely transformed from top to bottom, leaving no detail untouched. Step inside and be greeted by the spacious and airy layout, adorned with 9-foot ceilings and brand-new flooring throughout New Wrote iron pickets staircase, Pot lights, and Large windows The heart of the home, the kitchen, has been beautifully renovated to reflect modern aesthetics and features top-of-the-line finishes.The master suite is a personal oasis, complete with a spacious 4-piece ensuite and an expansive walk-in closet. Nestled near the serene Milton escarpment, this property seamlessly combines the conveniences of city living with the serenity of nature. It's more than just a home; it's a lifestyle. Outside, your private, massive backyard waits for summer barbecues, family gatherings, or tranquil evenings.
详情
- 上市时间: Friday, August 25, 2023
- 3D看房: View Virtual Tour for 404 Savoline Boulevard
- 城市: Milton
- 社区: Scott
- 交叉路口: Derry/Savoline
- 详细地址: 404 Savoline Boulevard, Milton, L9T 7X9, Ontario, Canada
- 家庭房: Open Concept, Pot Lights, Picture Window
- 客厅: Separate Rm, Picture Window, Pot Lights
- 厨房: Quartz Counter, Custom Backsplash, Stainless Steel Appl
- 挂盘公司: Sam Mcdadi Real Estate Inc. - Disclaimer: The information contained in this listing has not been verified by Sam Mcdadi Real Estate Inc. and should be verified by the buyer.

