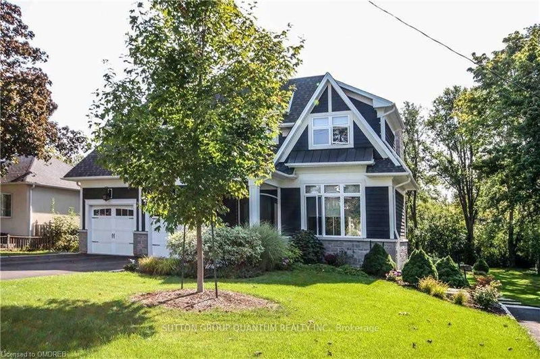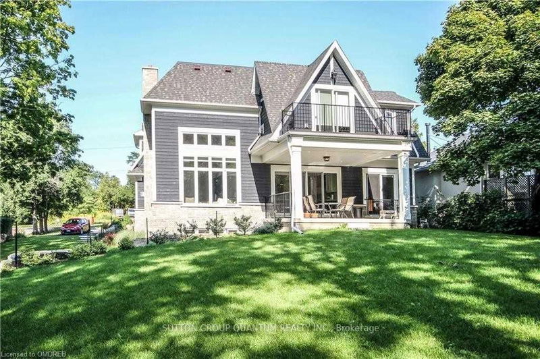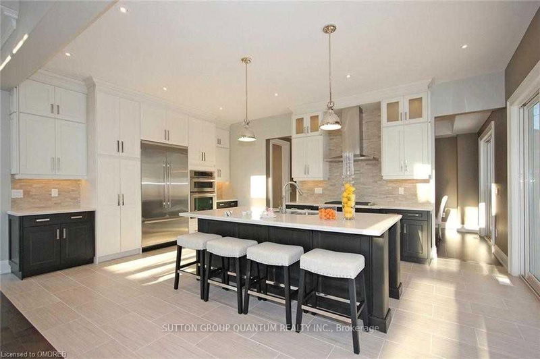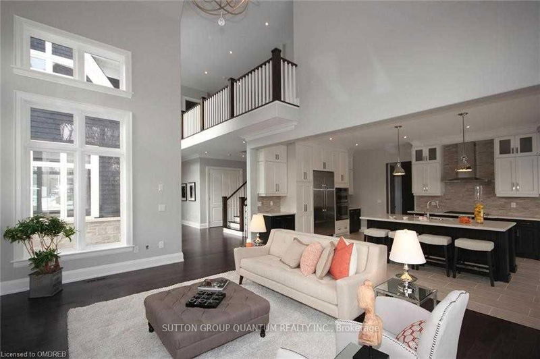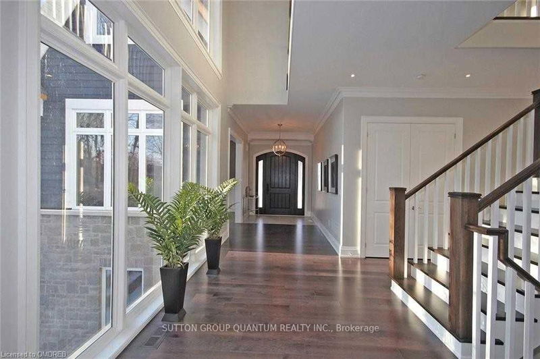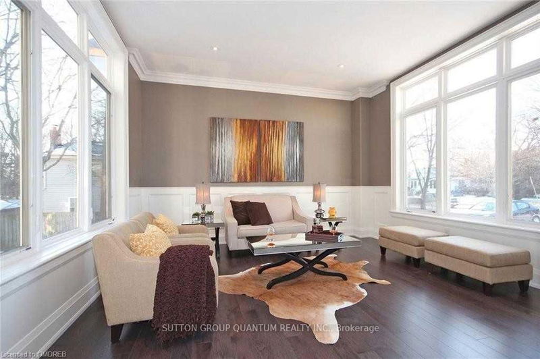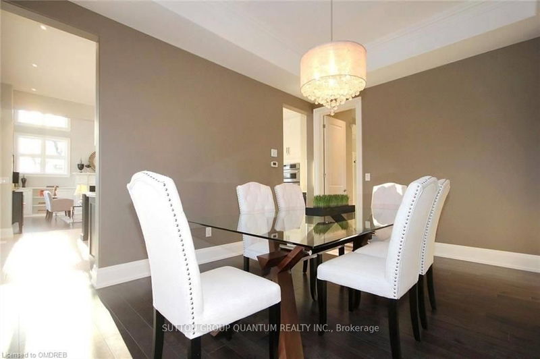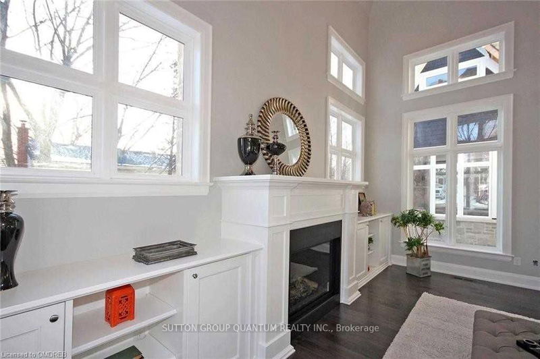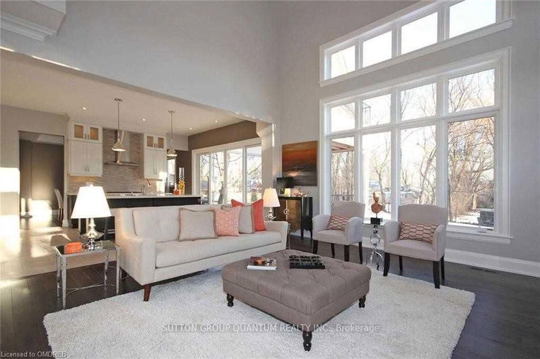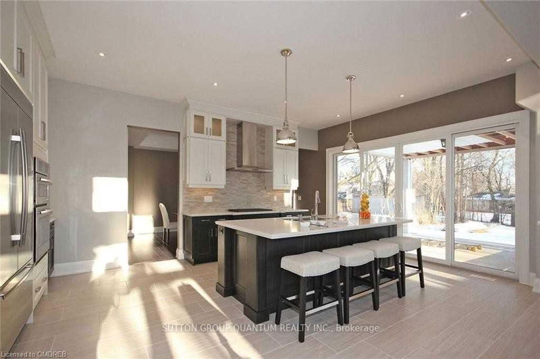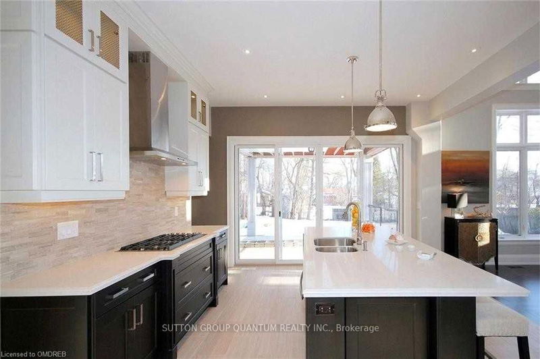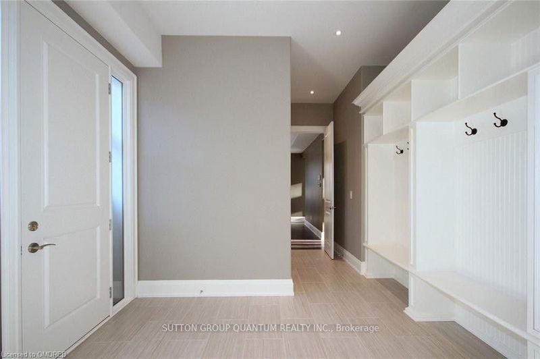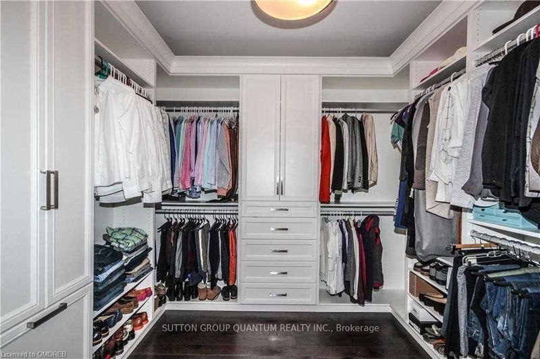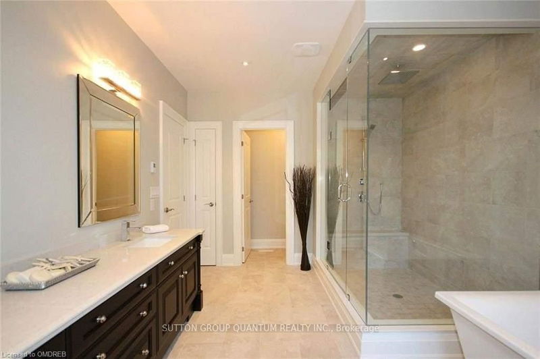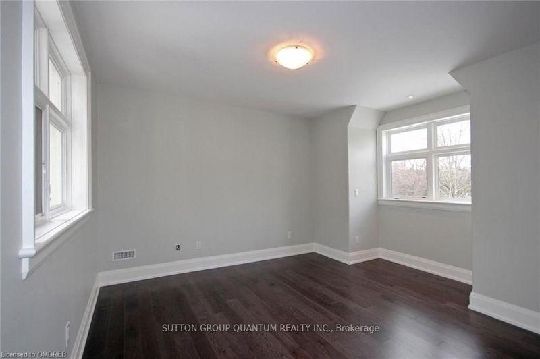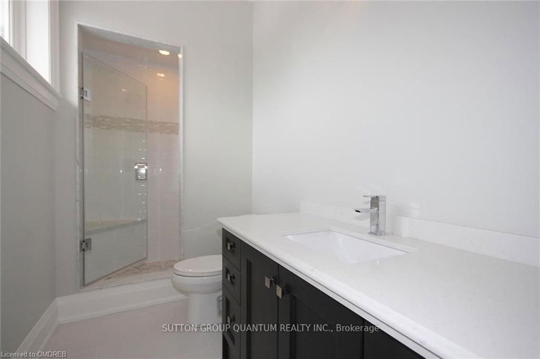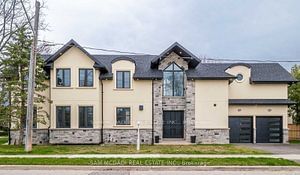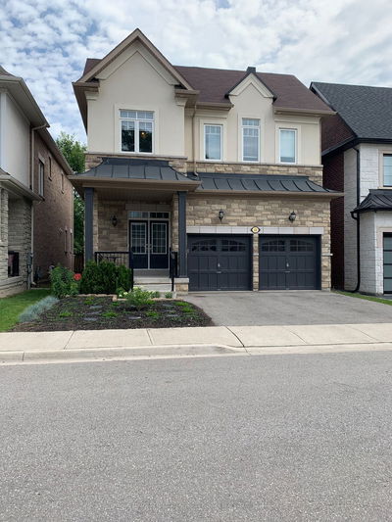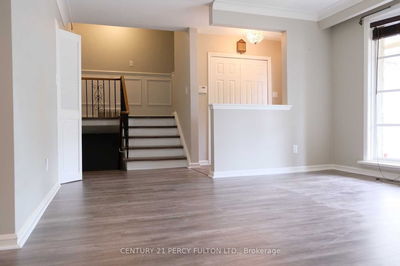Luxurious custom-built executive home. Filled with sunlight. Large windows in Great Room faces south, west & north. Cathedral ceiling, gas FP. Open to gourmet kitchen with Jenn-Air SS built-in appliances, granite countertops loads of cabinets and counter space. Walk-out to deck. 4 spacious bedrooms, 4 baths. Primary BR with gas FP, spa-like ensuite, 'California Closet' dressing room, and walk-out to private balcony overlooks yard & mature trees. Ideally located in the Village of Bronte steps from Lake, Marina, coffee shops, restaurants, shopping, and schools. Electric Car Charging, Tinted Windows, Alarm System, etc. A fully finished basement with walk-out and separate entrance not included in lease, one Landlord lives there.
详情
- 上市时间: Wednesday, August 23, 2023
- 城市: Oakville
- 社区: Bronte West
- 交叉路口: Lakeshore Rd W/East St
- 详细地址: 2308 Belyea Street, Oakville, L6L 1N6, Ontario, Canada
- 客厅: Main
- 厨房: Main
- 挂盘公司: Sutton Group Quantum Realty Inc. - Disclaimer: The information contained in this listing has not been verified by Sutton Group Quantum Realty Inc. and should be verified by the buyer.

