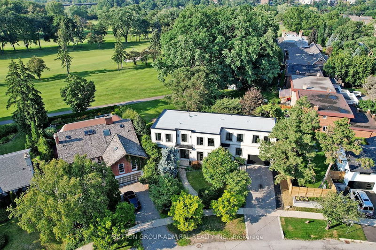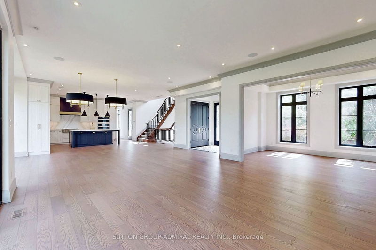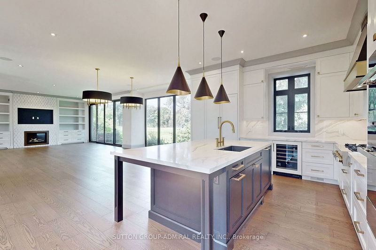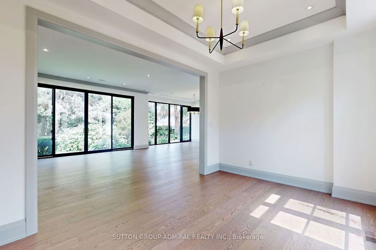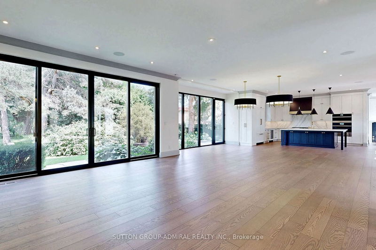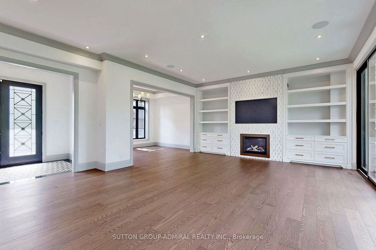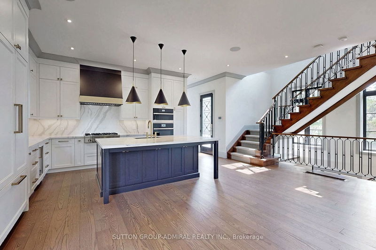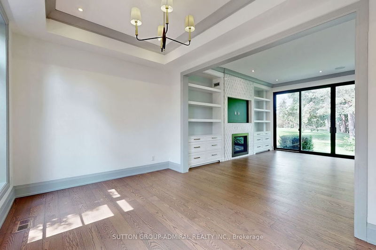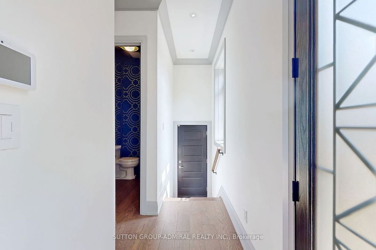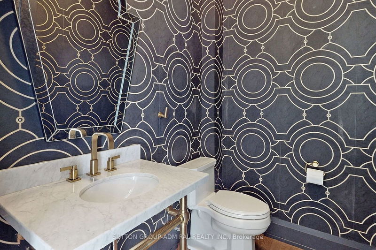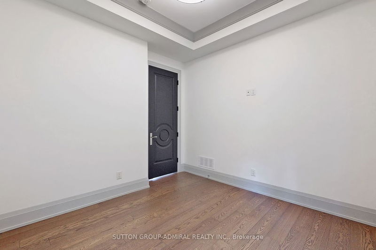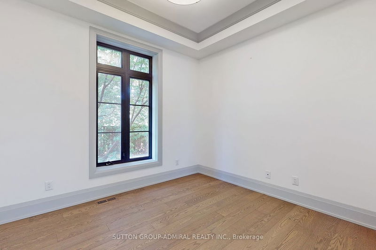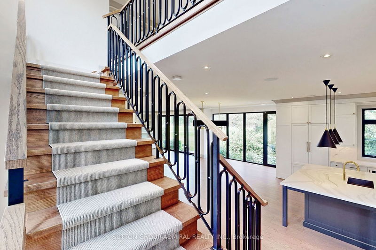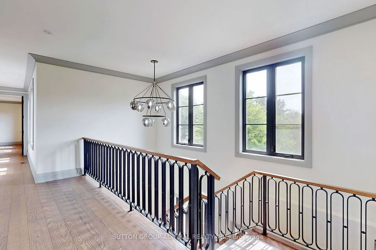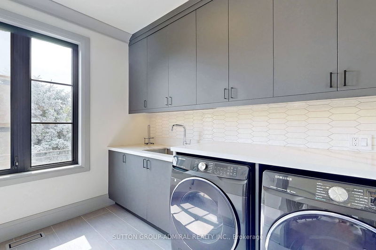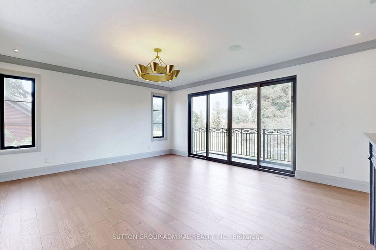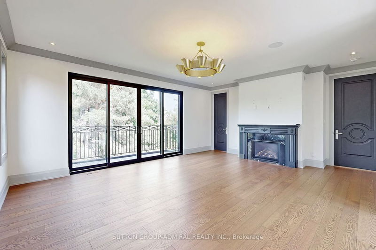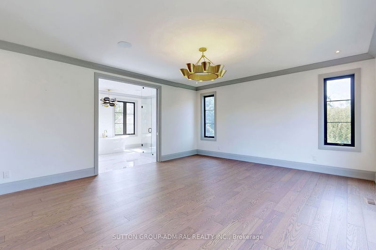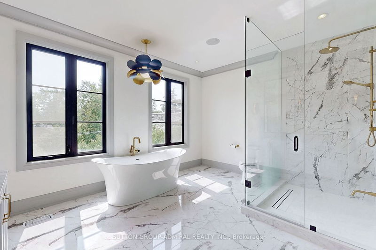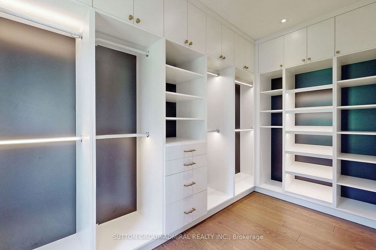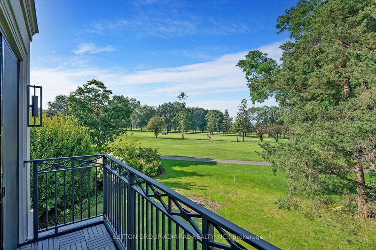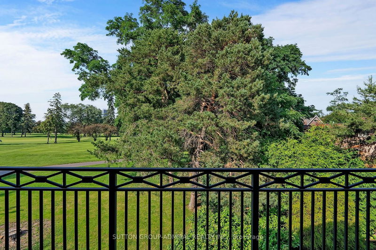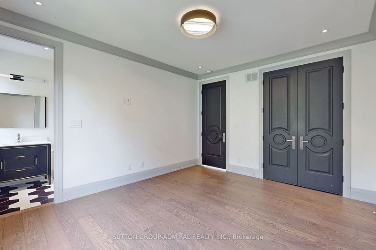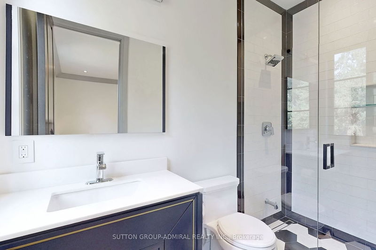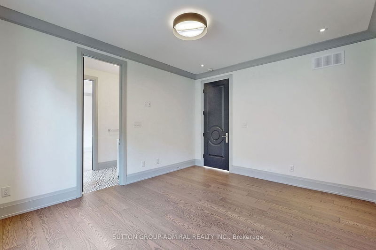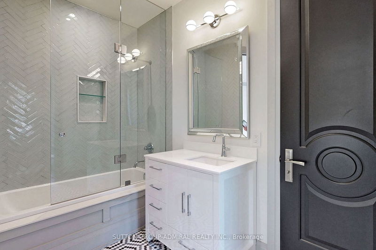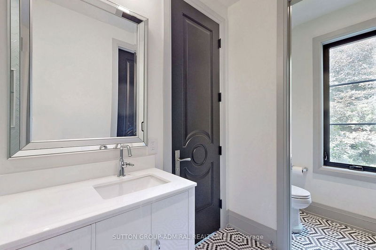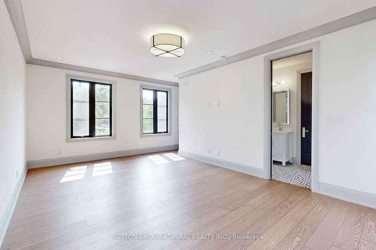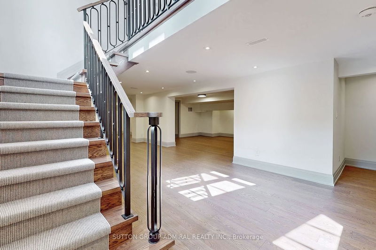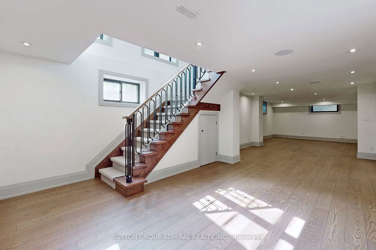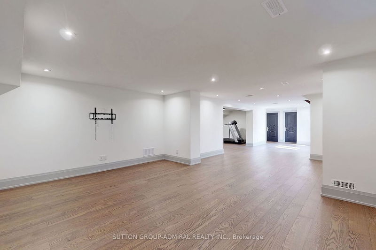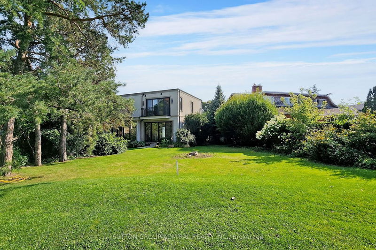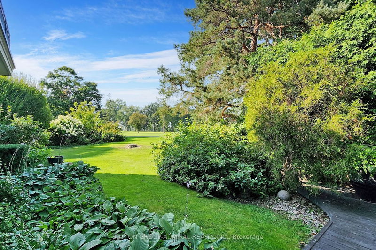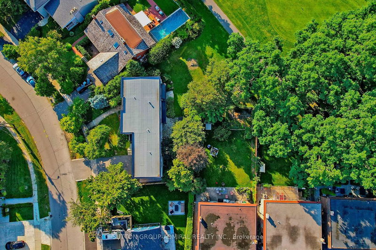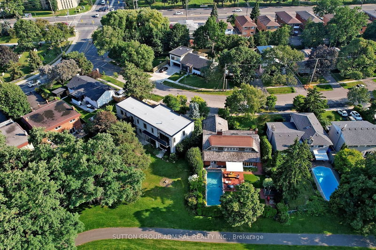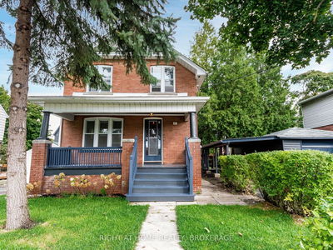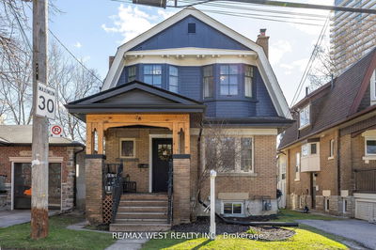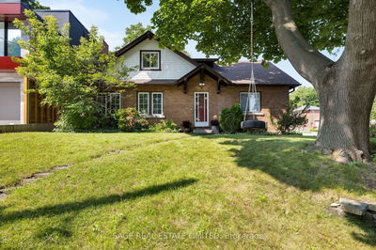*This Is The 1 You Have Been Waiting For !*Luxury Living Residence Backing To Golf Course Embodies Opulence & Tranquility Views That Will Leave You Grounded From The First Step You Enter The Foyer Entrance !*The Grandeur Of The Expansive Open Concept Floor Plan Is Accentuated By The Seamless Connection Between Indoors & Outdoors Through Wall To Wall Glass Sliding Doors Revealing The Breathtaking Lush Greenery Of The Perfectly Manicured Golf Course & Wooded Tress For Separate Privacy Seating Area With Interlocked Platform & Deck!* .Elegant ,Timeless ,Rich Decor With Top Quality Workmanship & Finishes Evident In Every Corner!* Generous Size Principal Rooms ,Bedrooms Designed With Style To Comfort* Main Floor Office With A Serene Workplace Overlooking Landscaped Garden.*Sun Filled ,Large Picture Windows Throughout*Primary Bedroom Is A Sanctuary With A Cozy Fireplace & Balcony That Offers A Panoramic View Of The Spectacular Golf Course. Spa-like Ensuite Invites Relaxation!*
详情
- 上市时间: Tuesday, August 22, 2023
- 3D看房: View Virtual Tour for 4 Braywin Drive
- 城市: Toronto
- 社区: Kingsview Village-The Westway
- 交叉路口: Royal York & St Phillips St
- 详细地址: 4 Braywin Drive, Toronto, M9P 2P1, Ontario, Canada
- 客厅: Hardwood Floor, Gas Fireplace, Overlook Golf Course
- 厨房: B/I Appliances, Centre Island, Overlook Golf Course
- 家庭房: Hardwood Floor, Crown Moulding, Built-In Speakers
- 挂盘公司: Sutton Group-Admiral Realty Inc. - Disclaimer: The information contained in this listing has not been verified by Sutton Group-Admiral Realty Inc. and should be verified by the buyer.

