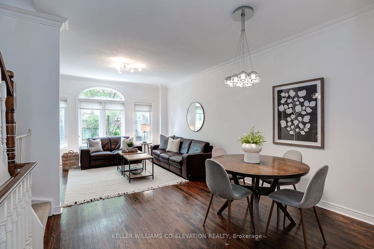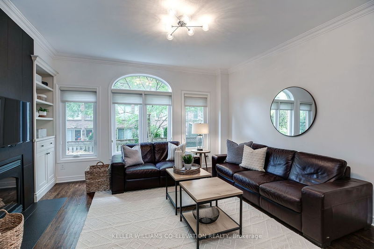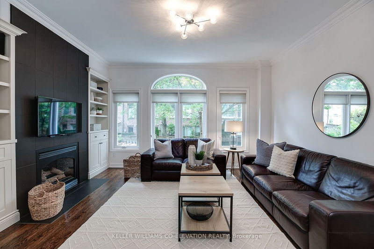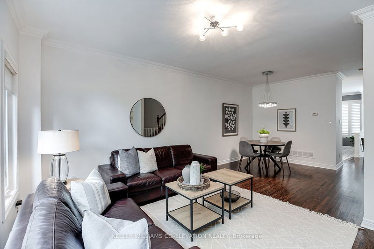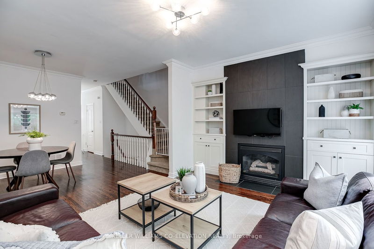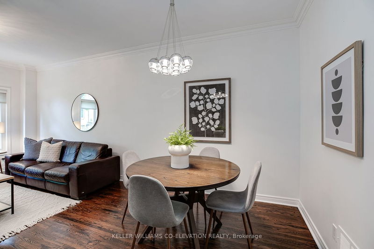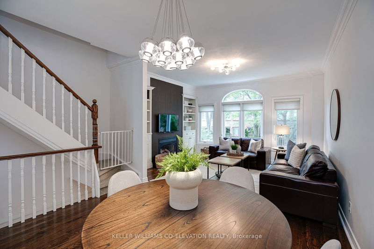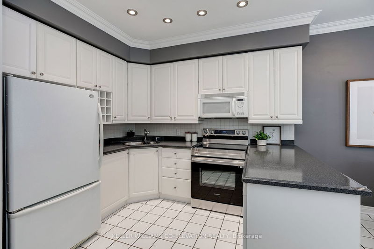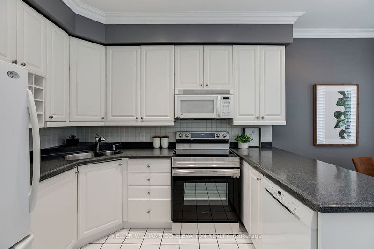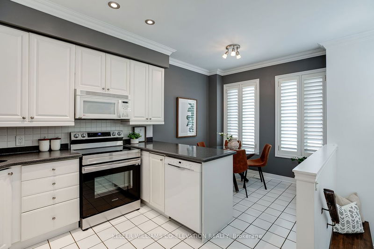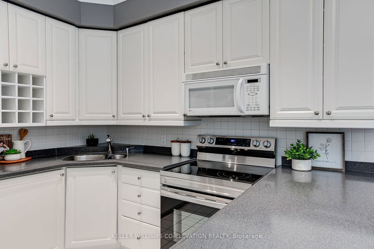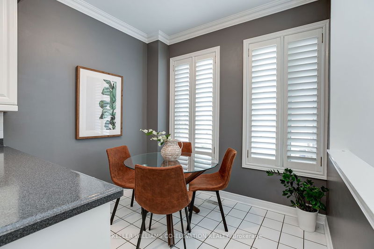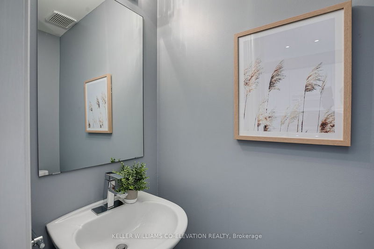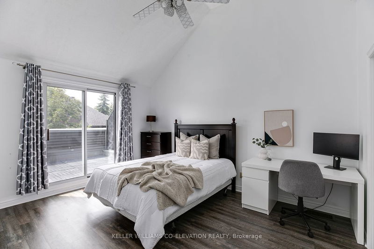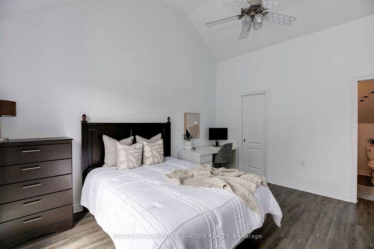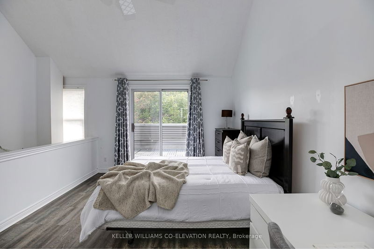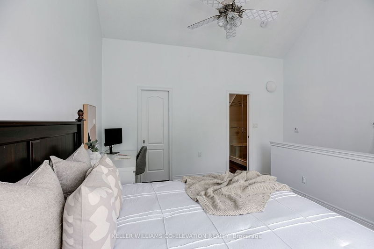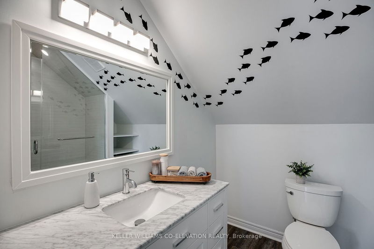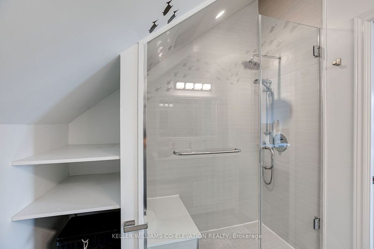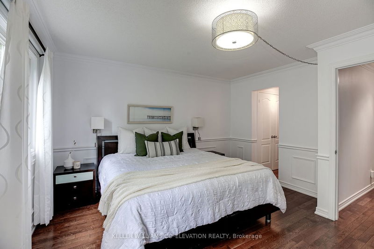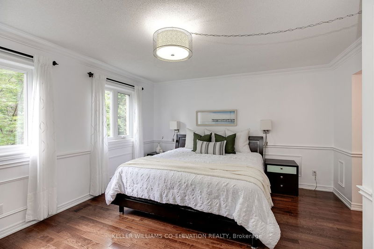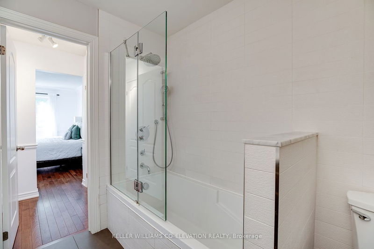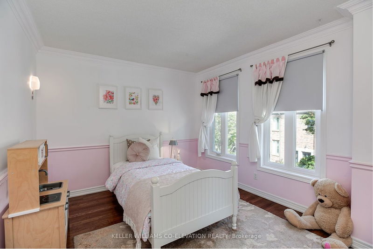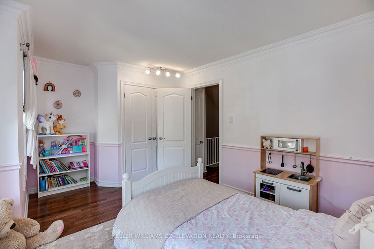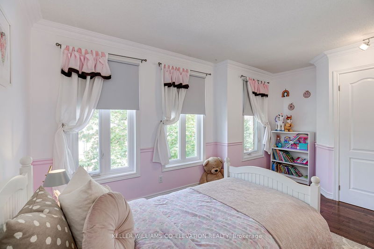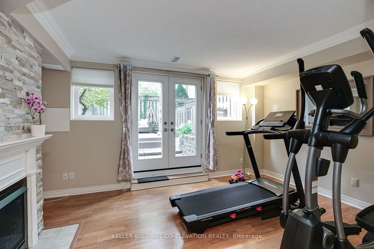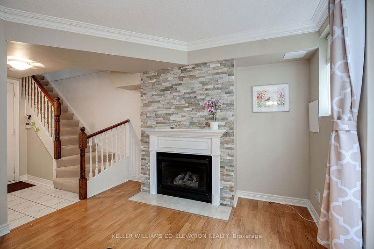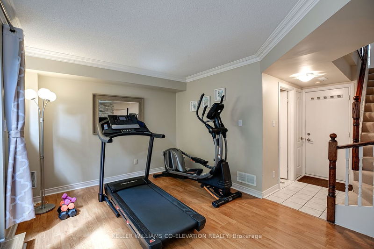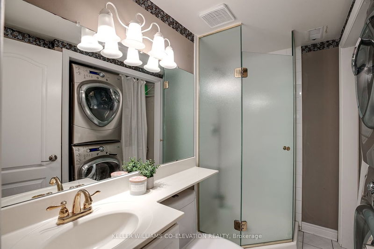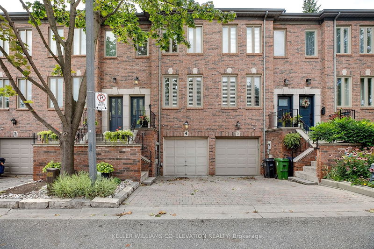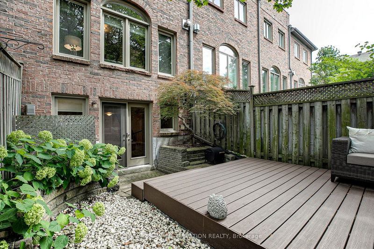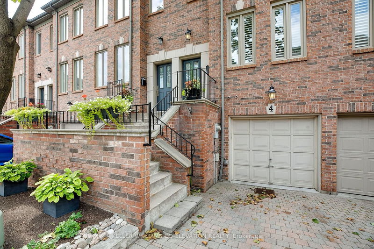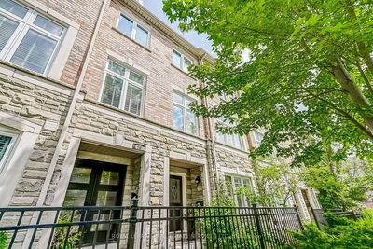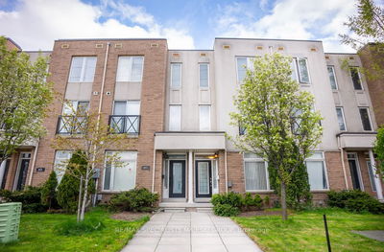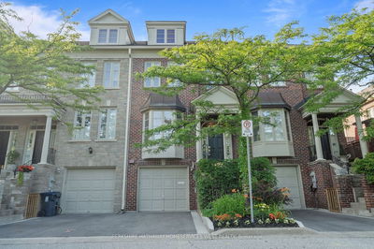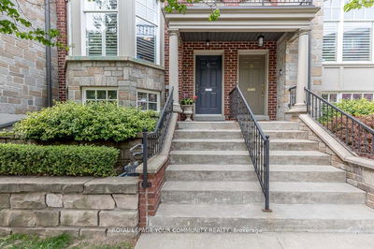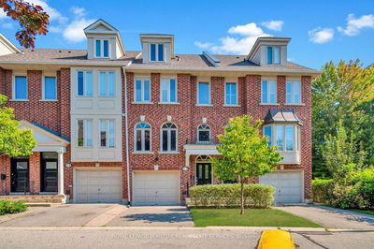Lovely three-story executive freehold townhome offering 3 bedrooms, 4 bathrooms, and spacious floor plan with over 2000sf of living space. Elegance abounds with oak hardwood floors, 9 ft ceilings, and crown molding throughout. The open-concept living and dining room features large windows, gas fireplace, and built-in bookshelves. The bright eat-in kitchen offers ample storage. The 3rd floor private primary suite boasts a walk-in closet, a 3-piece bath, and a private terrace. Two additional large bedrooms and a spacious 5-piece bath live on the second floor. The lower level includes a cozy family room with a gas fireplace, tucked away 3-piece bathroom with laundry, and a walkout to the lovely backyard. Convenience is key with garage access & private driveway . Minutes from transit, restaurants, parks, and schools. Elevate your lifestyle in this exceptional townhome.
详情
- 上市时间: Monday, August 21, 2023
- 3D看房: View Virtual Tour for 4-175 Grand Avenue
- 城市: Toronto
- 社区: Stonegate-Queensway
- 交叉路口: The Queensway And Park Lawn
- 详细地址: 4-175 Grand Avenue, Toronto, M8Y 3Y3, Ontario, Canada
- 客厅: Gas Fireplace, Hardwood Floor, B/I Shelves
- 厨房: Eat-In Kitchen, Breakfast Bar, California Shutters
- 家庭房: W/O To Patio, Gas Fireplace, 3 Pc Bath
- 挂盘公司: Keller Williams Co-Elevation Realty - Disclaimer: The information contained in this listing has not been verified by Keller Williams Co-Elevation Realty and should be verified by the buyer.


