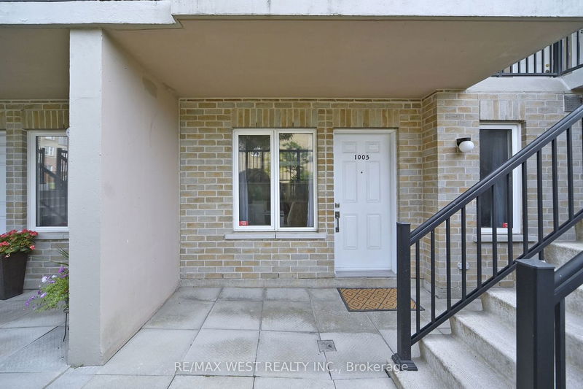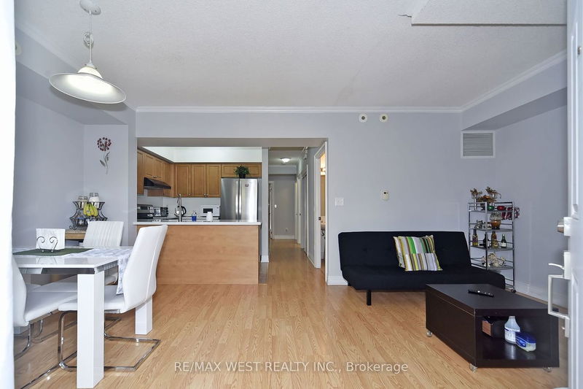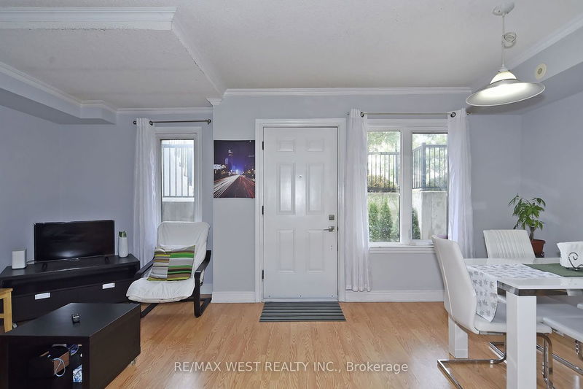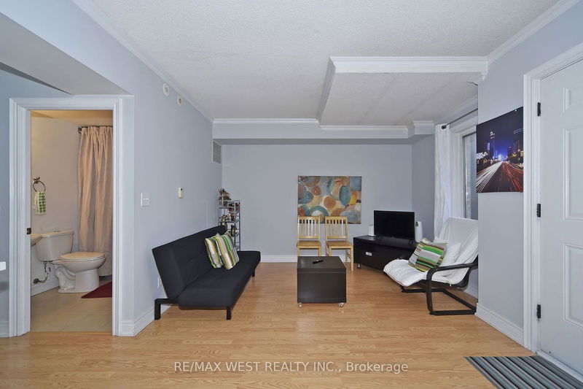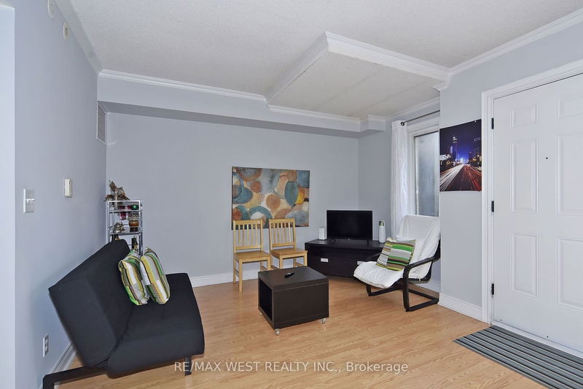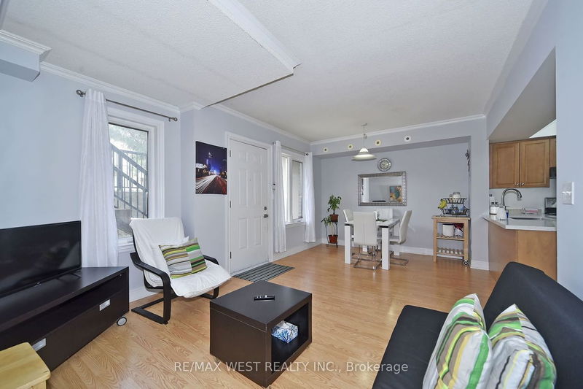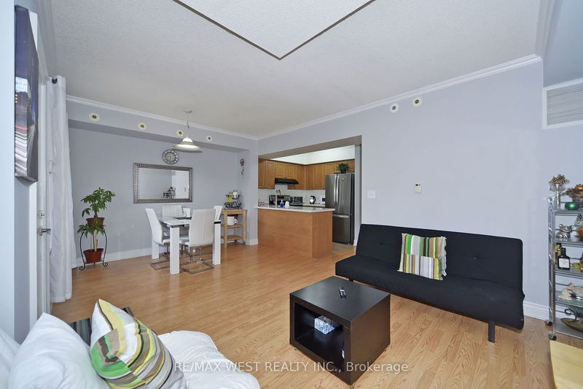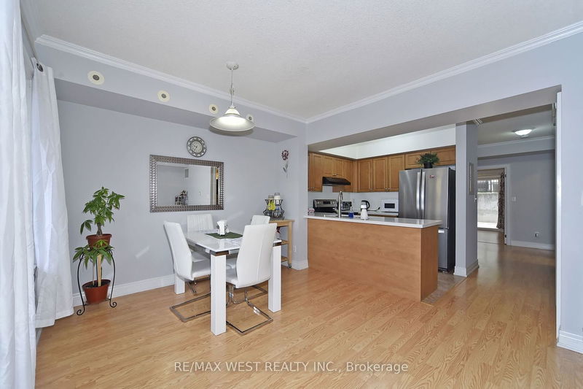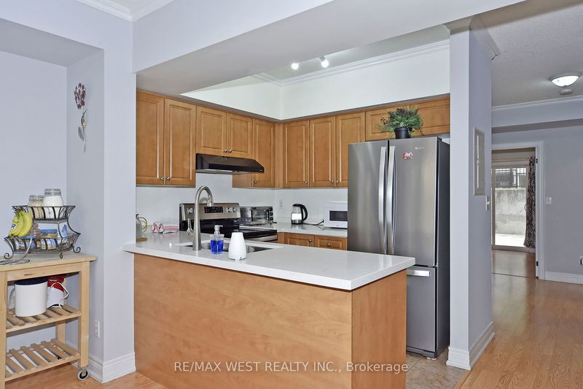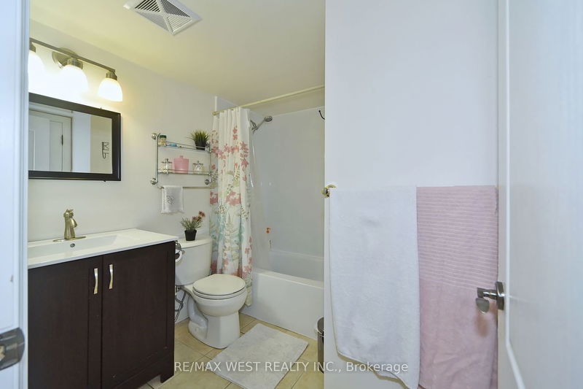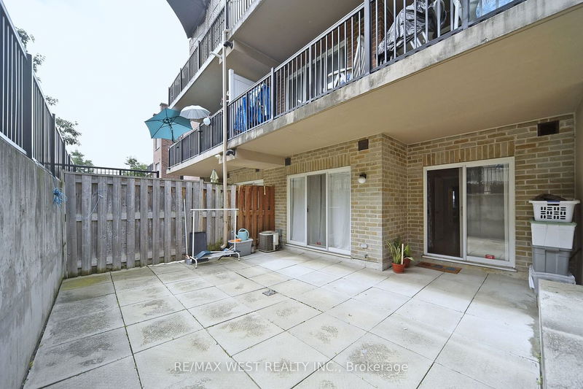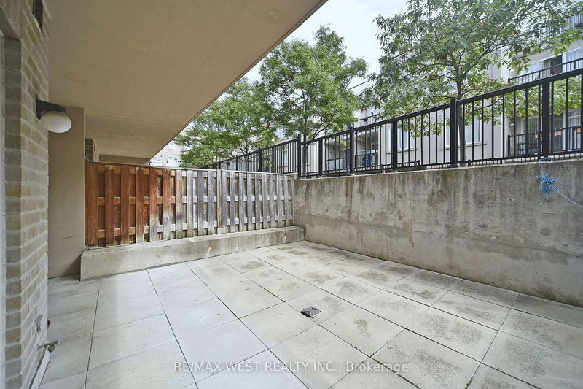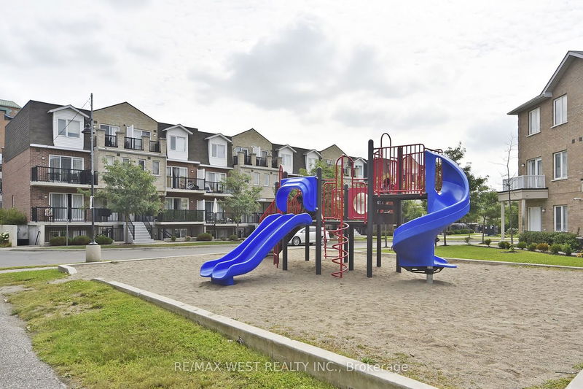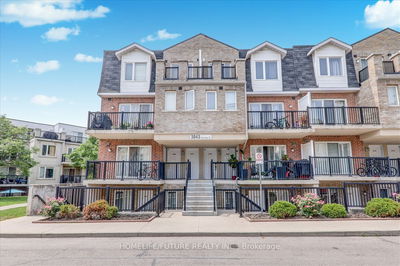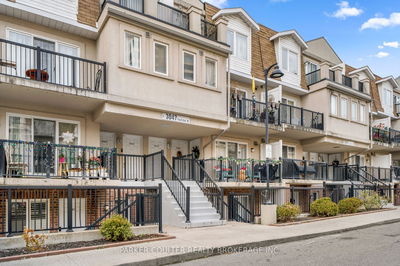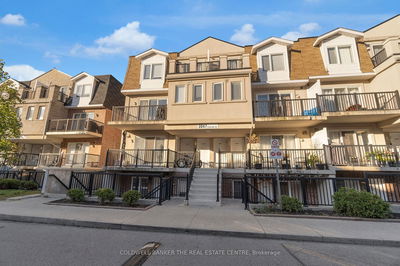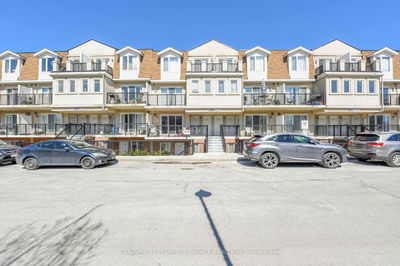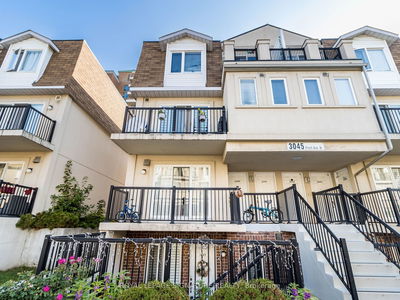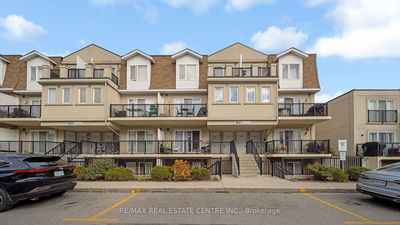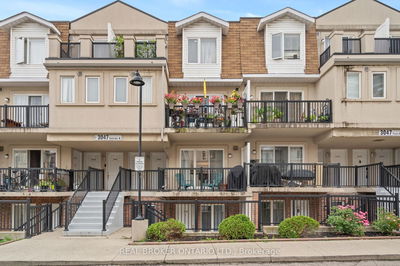Welcome home to this beautiful Condo Townhouse, located in the quiet Harmony Village! Open concept invites you into freshly painted, spacious Dining & Living room with large windows & 9' high ceiling. Entertain family and friends in your modern upgraded kitchen with Quartz Countertop & S/S Fridge & Stove. Both Brms With Walk-Out to private fenced backyard. Large Den that can be converted into 3rd Brm or a home office, 2 washrooms & in-unit Laundry with front load washer and dryer is a perfect home for a small family or empty nesters. Enjoy your morning coffee in your private fenced backyard. Large windows draw in a lot of natural light and make Work/Play more fun. Close To Schools, York University, Seneca, Humber College, TTC, Future Home To Finch West Light Rail Transit, Groceries, Shopping Malls Airport, close To All Major Highways And Walking Trails Along The Humber River.
详情
- 上市时间: Tuesday, August 15, 2023
- 3D看房: View Virtual Tour for 1005-3031 Finch Avenue W
- 城市: Toronto
- 社区: Humbermede
- 详细地址: 1005-3031 Finch Avenue W, Toronto, M9M 0A3, Ontario, Canada
- 客厅: Laminate, Open Concept, Combined W/Dining
- 厨房: Ceramic Floor, Stone Counter, Stainless Steel Appl
- 挂盘公司: Re/Max West Realty Inc. - Disclaimer: The information contained in this listing has not been verified by Re/Max West Realty Inc. and should be verified by the buyer.







