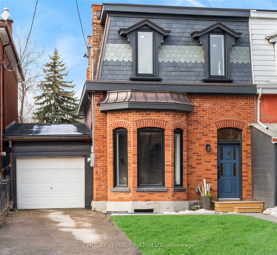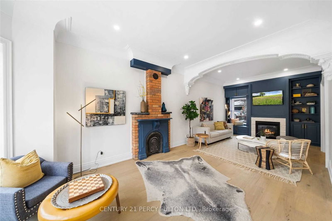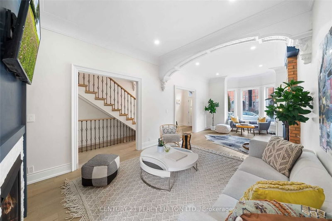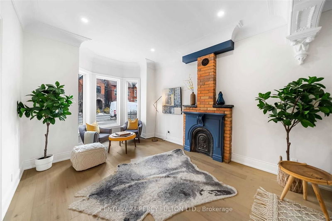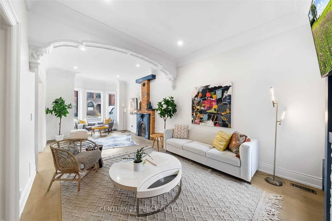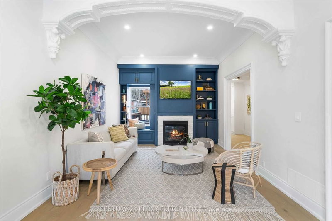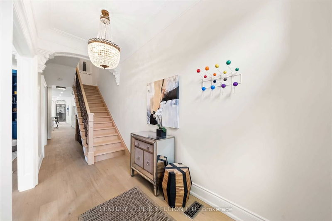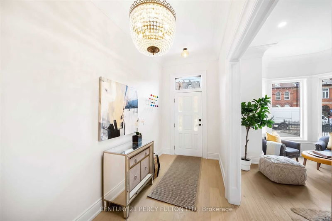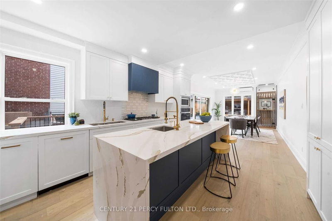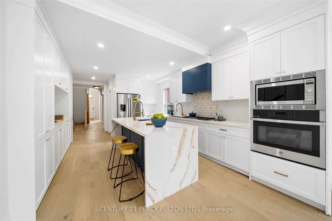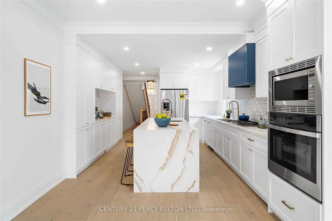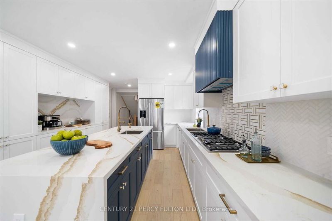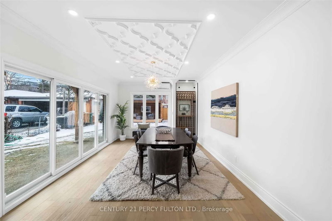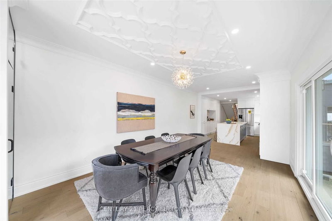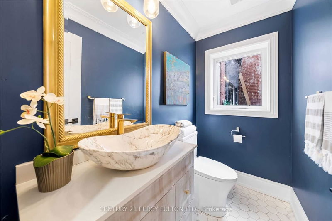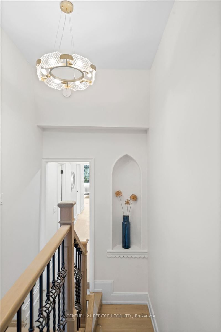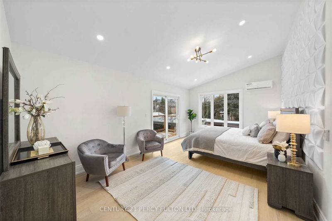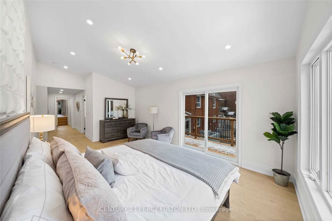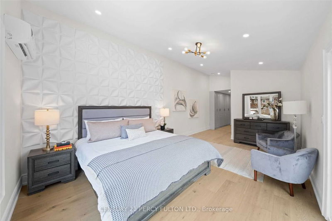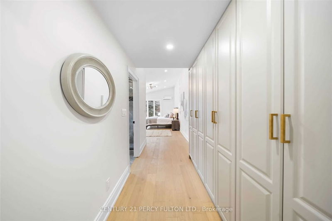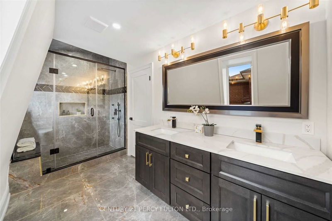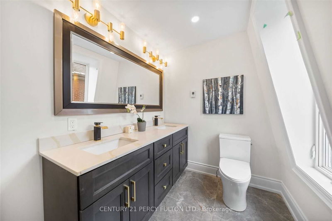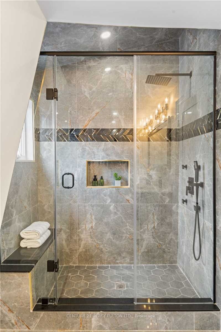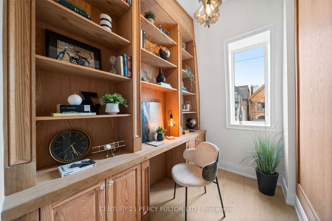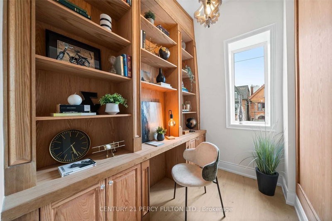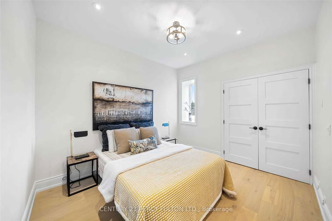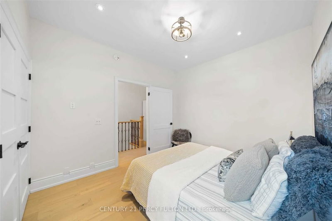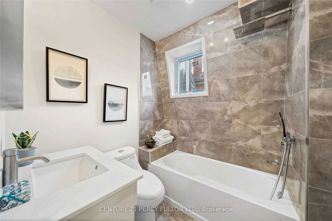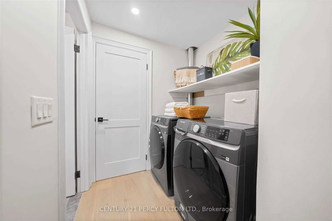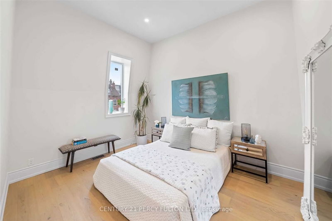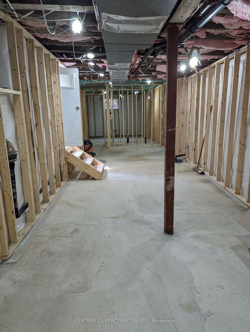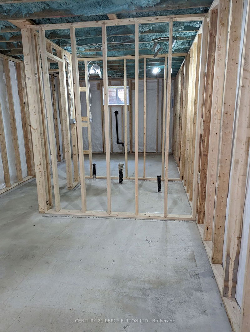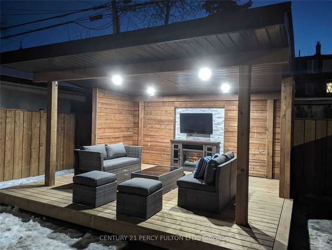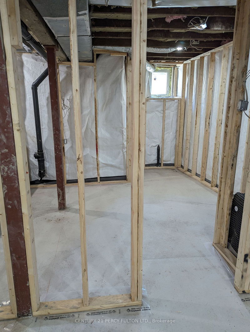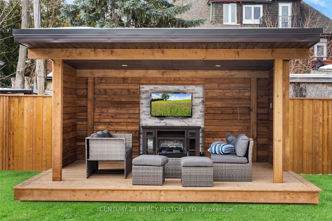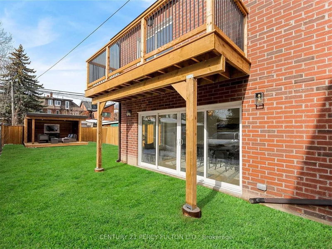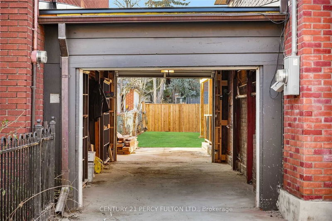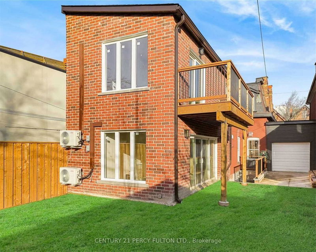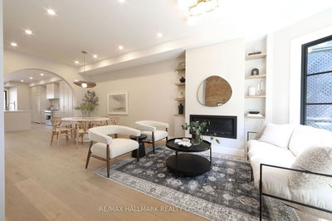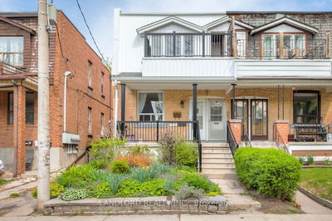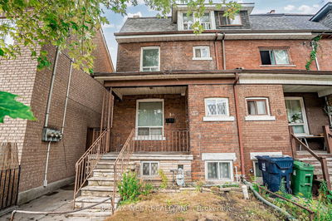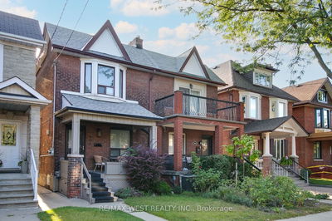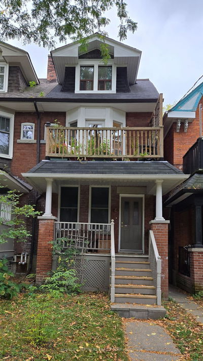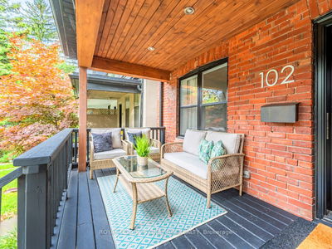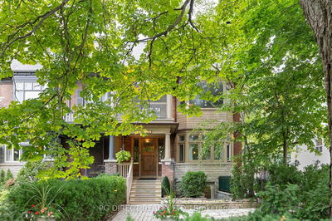Enjoy & Own The Elegance, Charm & Allure Of This Gorgeous Classic 1879 Victorian Home, Except W The Peace Of Mind Of A Brand New House! Complete Renovation & Extension (To Bare Brick W City Permits). Stunning & Perfect Blend Of Victorian Character & Modern Flair. W Over 3400 Sq Ft Of Livable Space, It Is As Big Or Bigger Than Most Roncey Detached; Situated On Oversized Lot W Drive Through Garage & Parking For 5 Cars. This Home Offers An Artful Sophistication At Every Turn W Jaw Dropping Designer Finishes Throughout. Immaculate Restoration of original 1800s Centrepieces & Arches. Bright & Spacious W 11 Ft Main & 12 Ft Upper Soaring Ceilings. Professionally Underpinned & Waterproofed 1100 Sq ft 9ft 2 BR Basement Apartment. W A 10 Foot Waterfall Island & Wine Room, Perfect/Ideal Floor Plan For Every Day Use & Entertaining Guests. W A Natural Red Oak Panelled Home Office, No expenses Were Spared. In One Of The Most Sought After Neighborhoods In Toronto. Steps to Sunnyside Beach, High Park.
详情
- 上市时间: Friday, August 18, 2023
- 3D看房: View Virtual Tour for 50 Macdonell Avenue
- 城市: Toronto
- 社区: Roncesvalles
- 交叉路口: Queen St W & Sorauren Ave
- 详细地址: 50 Macdonell Avenue, Toronto, M6R 2A2, Ontario, Canada
- 客厅: Crown Moulding, Hardwood Floor, Combined W/Family
- 家庭房: Gas Fireplace, B/I Bookcase, Combined W/Living
- 厨房: B/I Appliances, Centre Island, Pantry
- 挂盘公司: Century 21 Percy Fulton Ltd. - Disclaimer: The information contained in this listing has not been verified by Century 21 Percy Fulton Ltd. and should be verified by the buyer.

