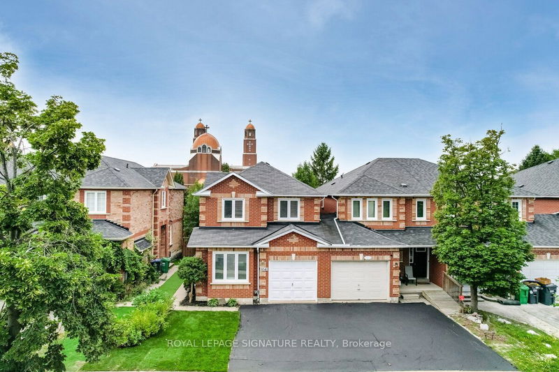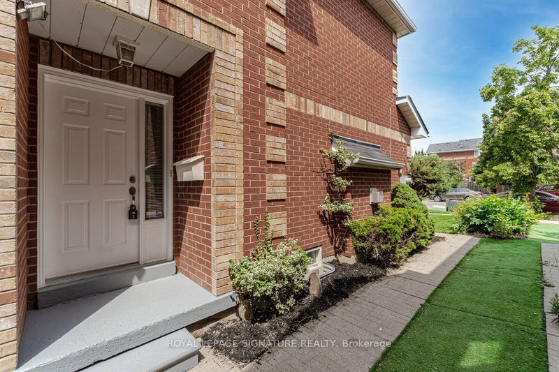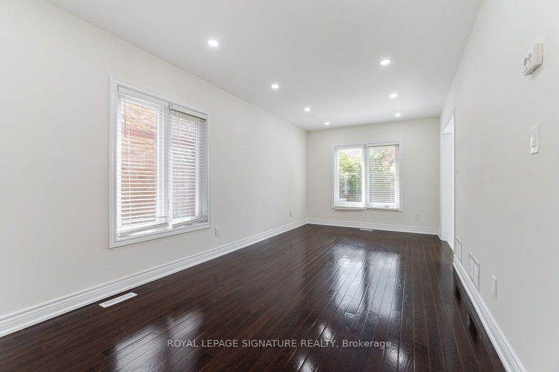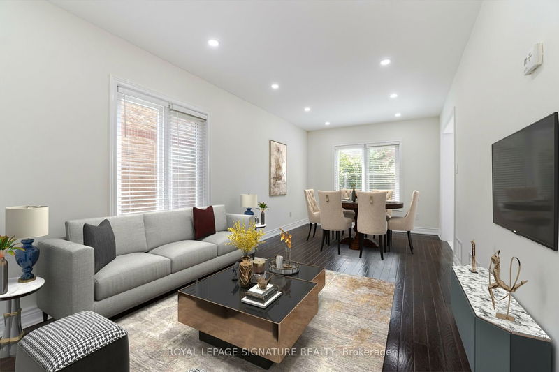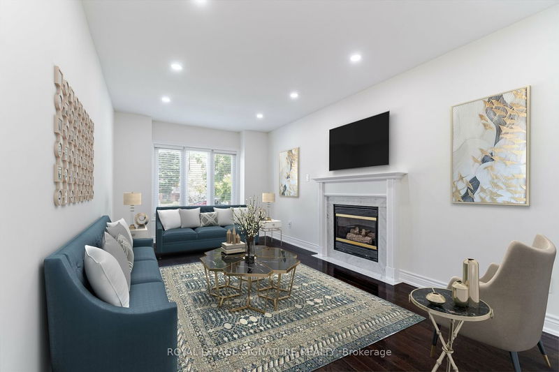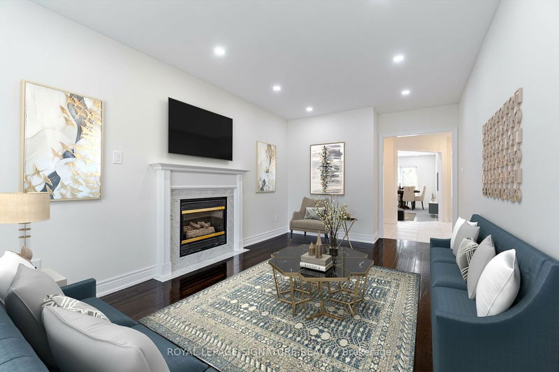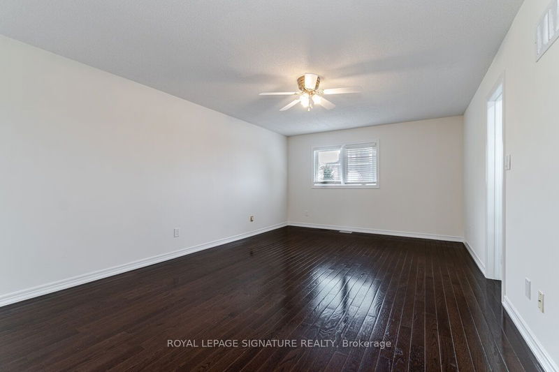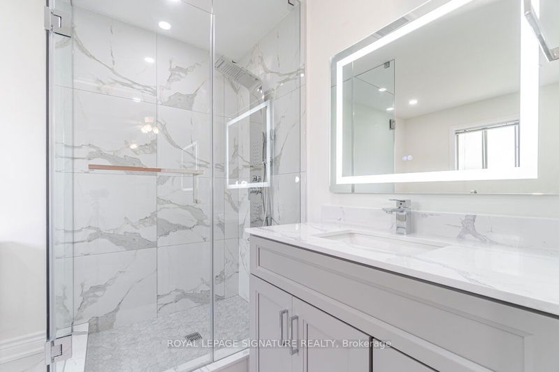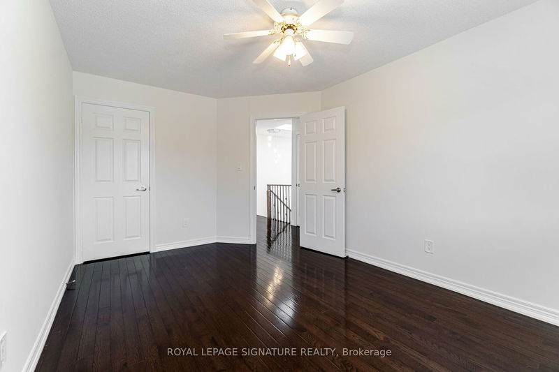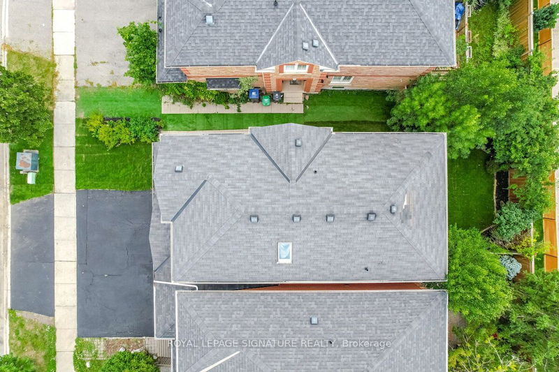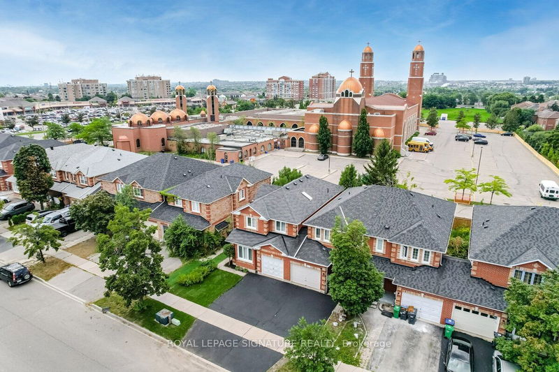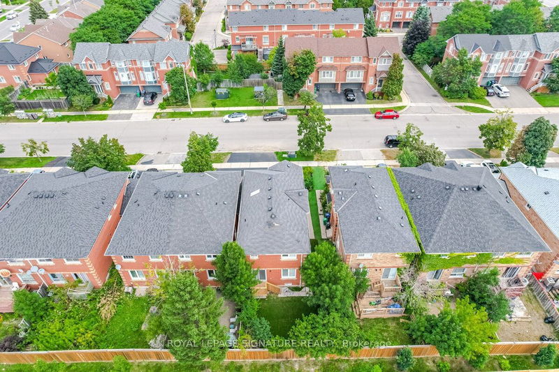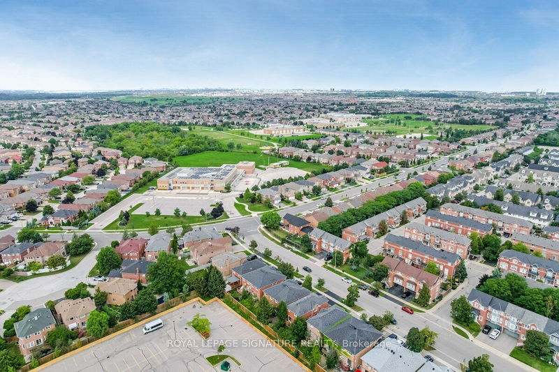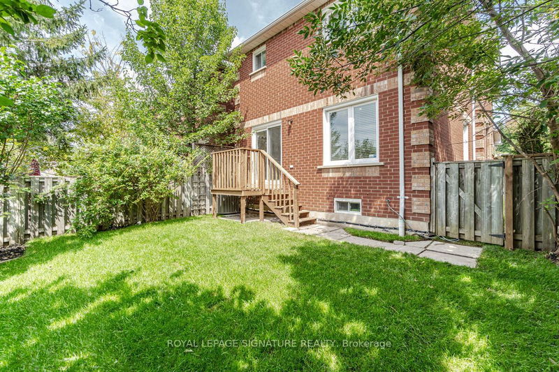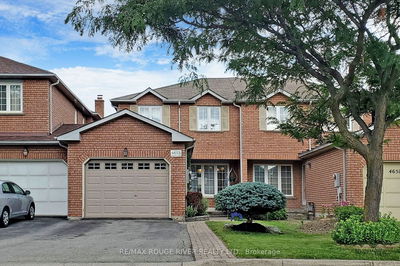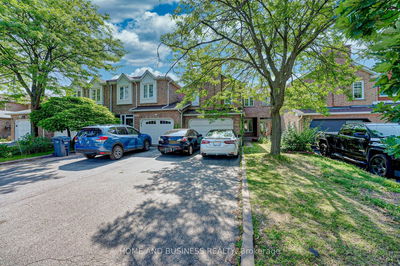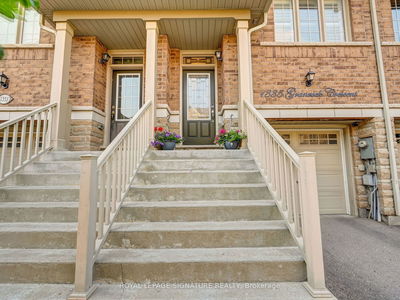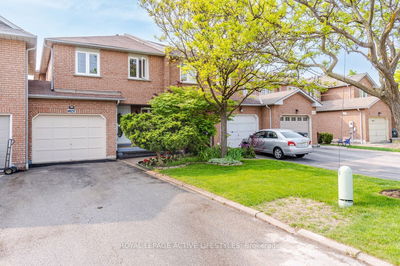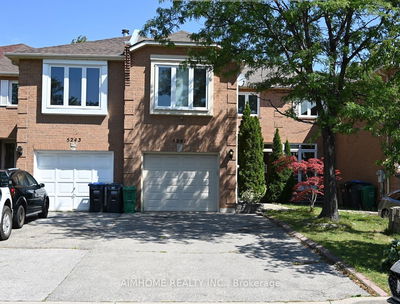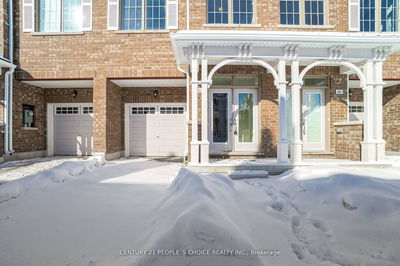Stunning End Unit Freehold Townhome. Beautifully Renovated In 2023. Linked Only By Garage, Feels Like A Detached Home. Nestled in a Vibrant And Sought-After Neighborhood. Thousands Spent On Upgrades. Brand New Kitchen W/ Quartz Counters And Backsplash. Brand New Bathrooms With Ultimate Relaxation And Comfort. Entrance With Ceramic Tile extends to The Kitchen Creating A Cohesive And Elegant Space. Stairs With Iron Pickets. Oak Hardwood Floors. Classic Layout With Spacious Rooms, Family Room With Gas Fireplace, Living Room filled With Natural Light. Upstairs You Will Find A Delightful Skylight And 3 Spacious, Bright Bedrooms. Master Bedroom With Walk in Closet. Step Into The Backyard And Be Greeted By The Brand New Deck And Professionally landscaped Backyard. Walking Distance To Schools, Mega Plaza, Places Of Worship And Transit. Direct Bus To Square One. Close To Hospital, No Maintenance Fees, No Neighbors At the Back. Schedule A Viewing And Make This Property Your Dream Home.
详情
- 上市时间: Wednesday, August 16, 2023
- 3D看房: View Virtual Tour for 5040 East Mill Road
- 城市: Mississauga
- 社区: East Credit
- 交叉路口: Eglinton & Creditview
- 详细地址: 5040 East Mill Road, Mississauga, L5V 1S5, Ontario, Canada
- 家庭房: Hardwood Floor, Gas Fireplace, Pot Lights
- 客厅: Combined W/Dining, Hardwood Floor, Pot Lights
- 厨房: Stainless Steel Appl, Quartz Counter, W/O To Yard
- 挂盘公司: Royal Lepage Signature Realty - Disclaimer: The information contained in this listing has not been verified by Royal Lepage Signature Realty and should be verified by the buyer.

