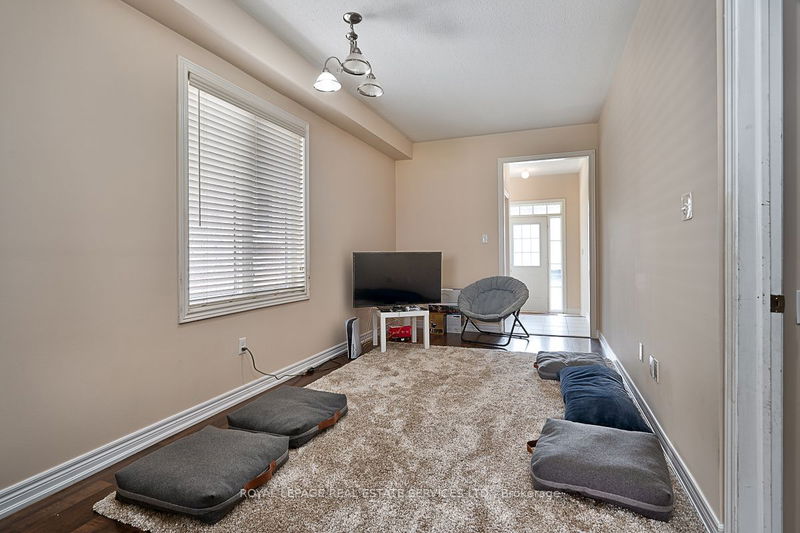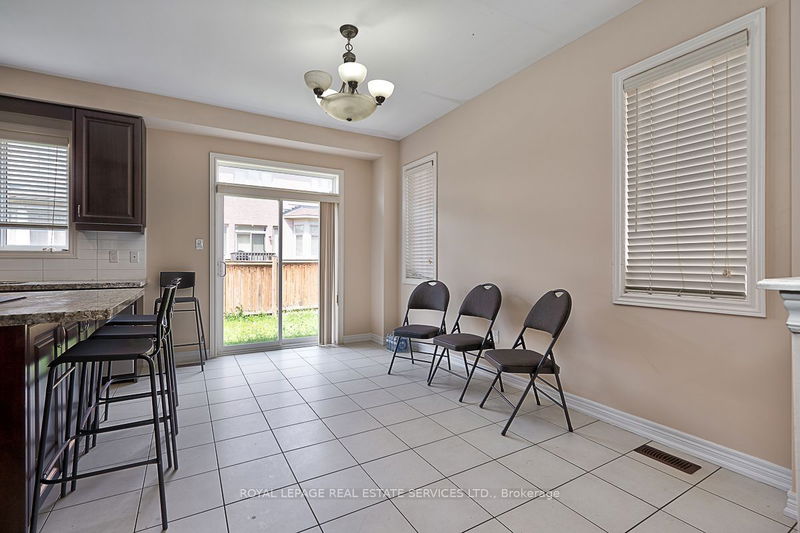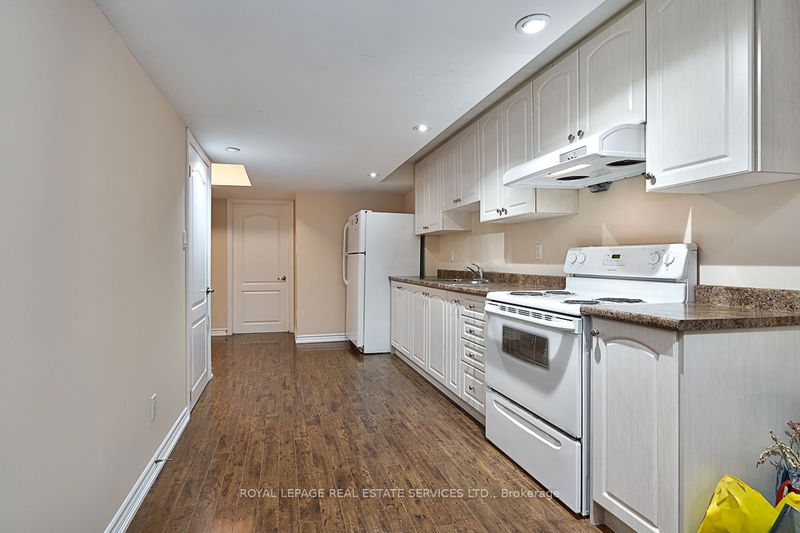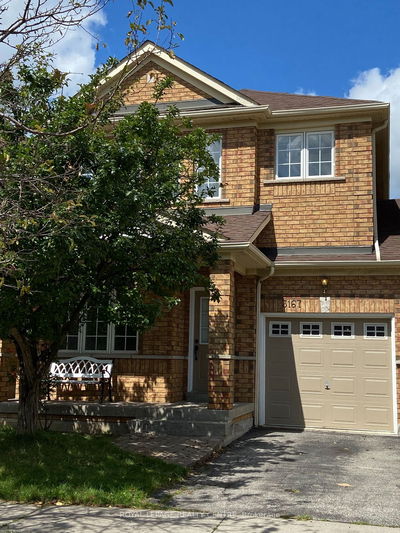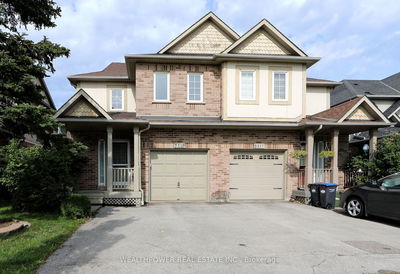Available for rent starting September 1st, this well-designed 3+1 bedroom semi-detached home is located in the sought-after Churchill Meadows area! With laminate flooring spanning all three levels, this house presents a unified aesthetic. The main level boasts 9' ceilings, encompassing a spacious living/dining room, a gourmet kitchen with stainless steel appliances and granite counters, and a breakfast area that opens to the fully fenced back yard. Moving to the upper level, you'll discover the primary bedroom featuring a walk-in closet and a four-piece ensuite bathroom. There are two additional bedrooms, a three-piece main bathroom, and a convenient laundry room on this level. The basement with separate entrance adds versatility to the living space with its finished layout, which includes a recreation room, fourth bedroom, and three-piece bathroom.
详情
- 上市时间: Monday, August 14, 2023
- 城市: Mississauga
- 社区: Churchill Meadows
- 交叉路口: Tenth W/Serena/Ethan/Edwyna
- 详细地址: 3245 Edwyna Drive, Mississauga, L5M 0V2, Ontario, Canada
- 客厅: Combined W/Dining, Laminate
- 厨房: Granite Counter, Stainless Steel Appl, Tile Floor
- 挂盘公司: Royal Lepage Real Estate Services Ltd. - Disclaimer: The information contained in this listing has not been verified by Royal Lepage Real Estate Services Ltd. and should be verified by the buyer.





