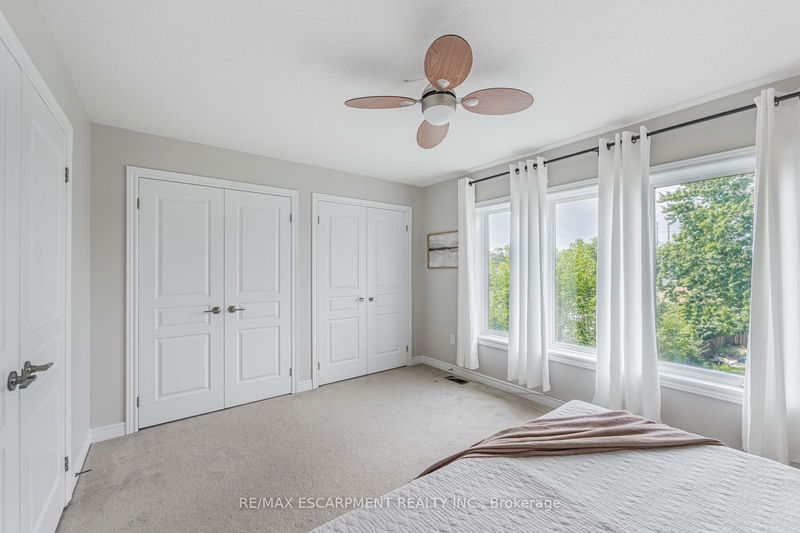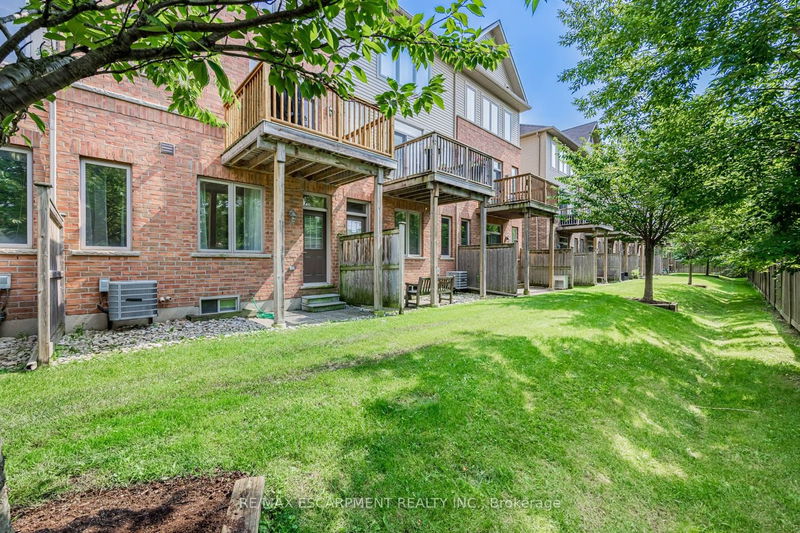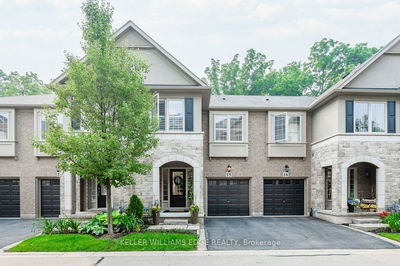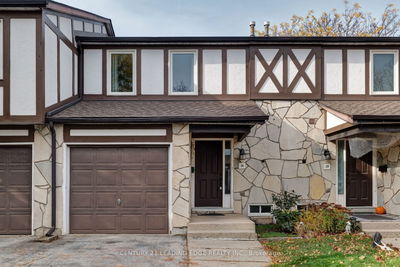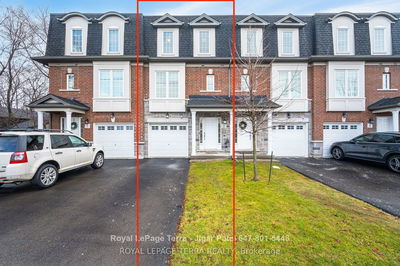Immaculate 3 Storey, EXECUTIVE Town is MOVE-IN READY! Nestled in a Quiet Complex in Desirable BURLINGTON! 2126 sqft of living space w/fin bsmt! Large foyer, Guest Closet, Bright & Spacious Bedroom (perfect for inlaw or teenager, or use as Home Office), Full 4 PC Bath w/quartz countertop & semi ensuite privileges, Inside Entry to Garage, W/O to backyard! 2nd level boasts an Amazing OPEN CONCEPT layout, perfect for the Entertainer! Large Living/Dining Rm w/hardwood is open to the Perfect Eat-in Kitchen w/island, backsplash, Dark, Rich Cabinetry, Quartz countertops, Stainless Steel App's, Sliding Door W/O to the Balcony, perfect for your BBQ! Convenient 2 PC Powder Rm complete this level! 3rd Lvl w/Primary Bdrm w/his & hers Closets, Semi Ensuite, Large 3rd Bedroom, Laundry & Full 4 PC Bath w/Quartz & Separate Shower! The Fin Bsmt w/Rec Room w/Office area, perfect Man Cave/Kids Play Rm, Hobby Rm, Gym or Work Space! Snow, Landscaping & Grass Cutting is done for you! Amazing Location! *
详情
- 上市时间: Monday, August 14, 2023
- 3D看房: View Virtual Tour for 57-1401 Plains Road E
- 城市: Burlington
- 社区: Brant
- 详细地址: 57-1401 Plains Road E, Burlington, L7R 0C2, Ontario, Canada
- 厨房: Quartz Counter, Stainless Steel Appl, Centre Island
- 客厅: Combined W/Dining, Hardwood Floor, Open Concept
- 挂盘公司: Re/Max Escarpment Realty Inc. - Disclaimer: The information contained in this listing has not been verified by Re/Max Escarpment Realty Inc. and should be verified by the buyer.













