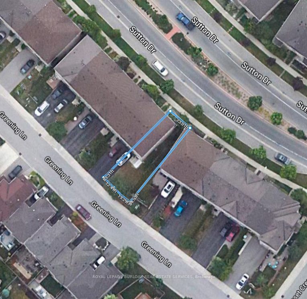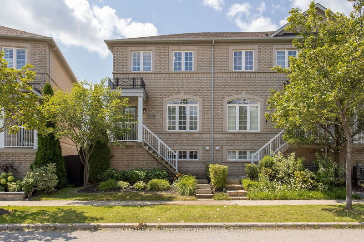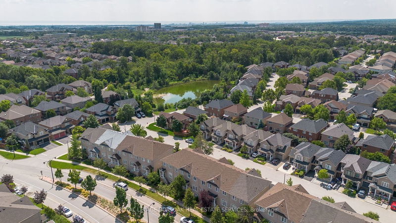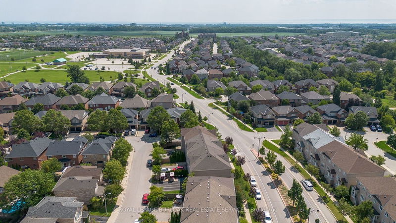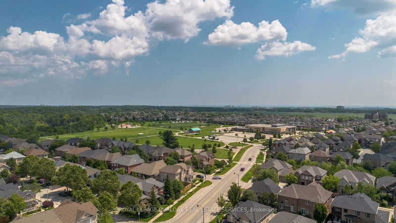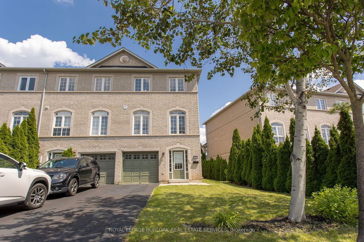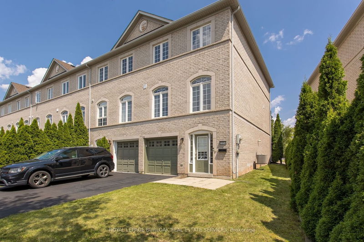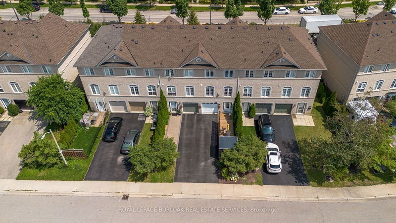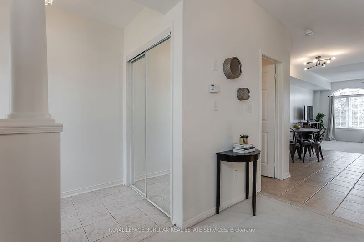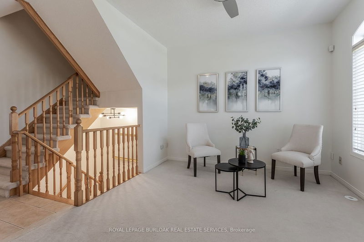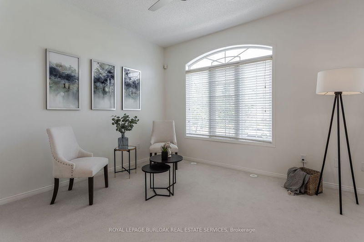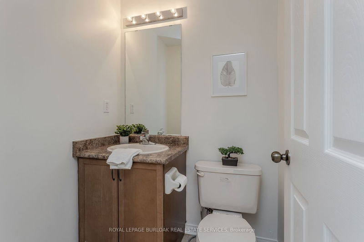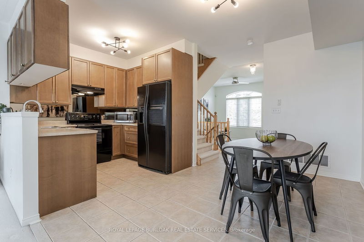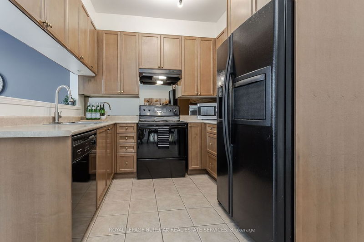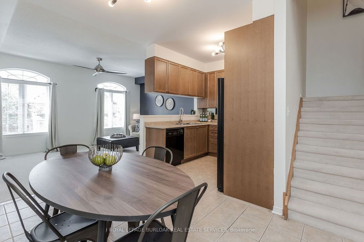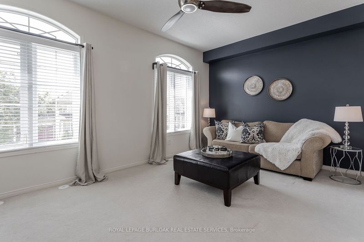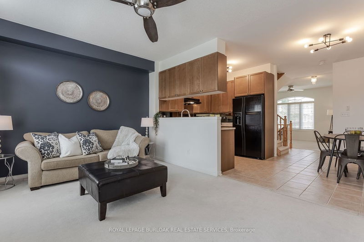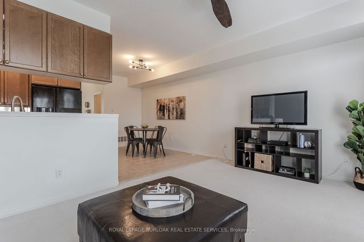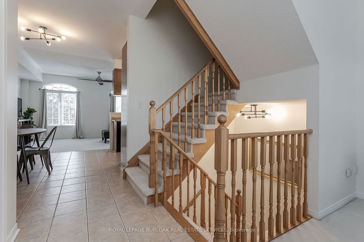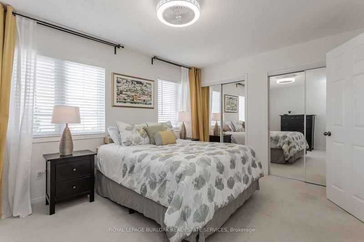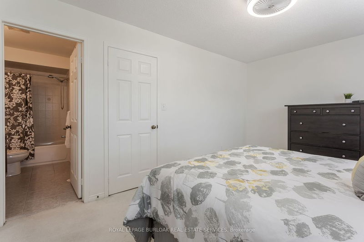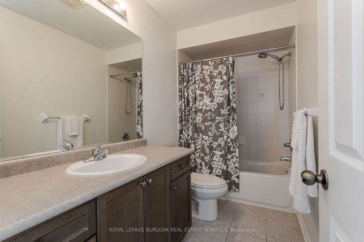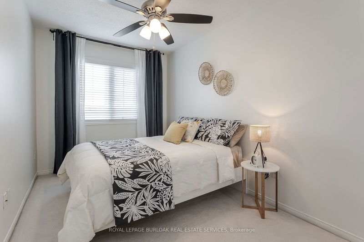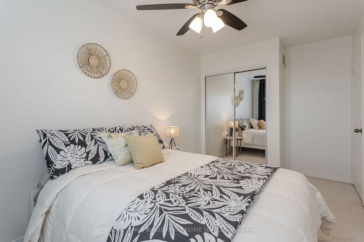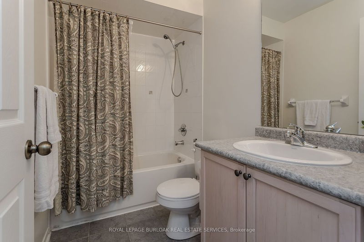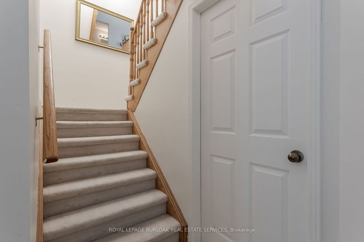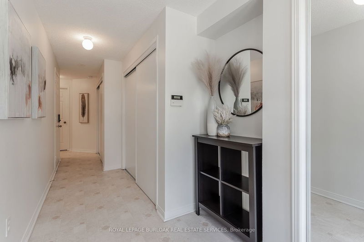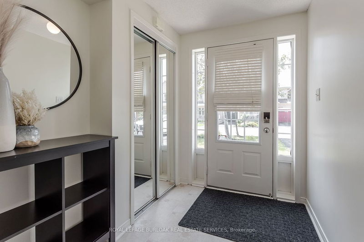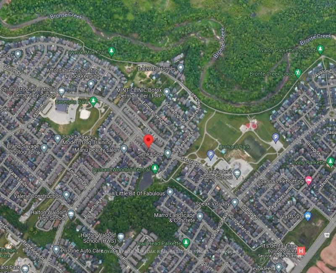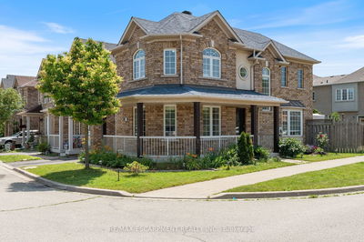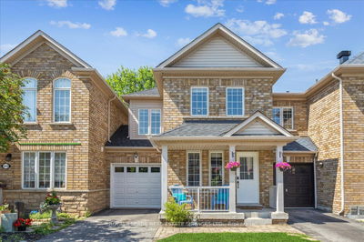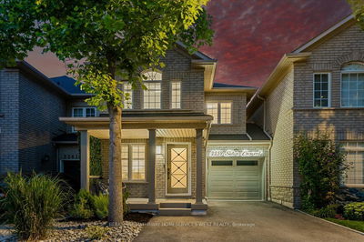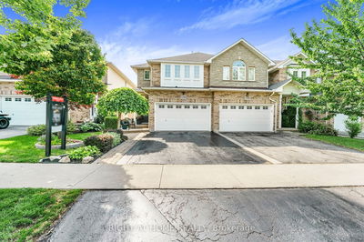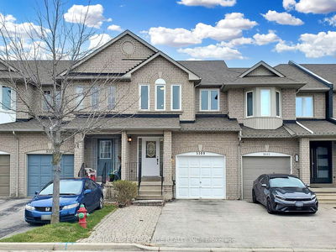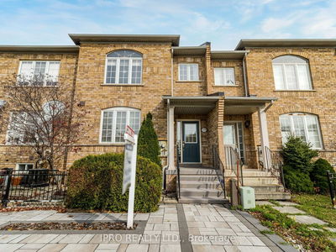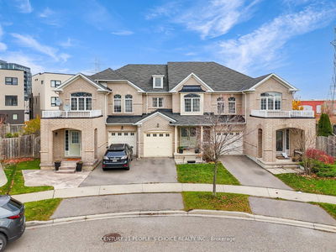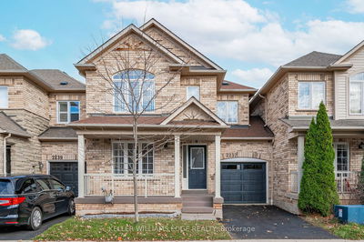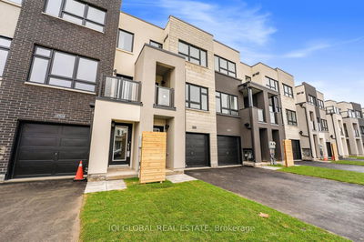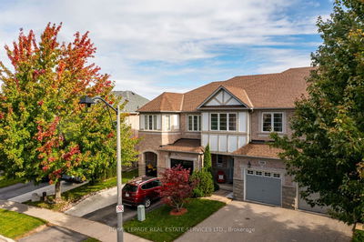Charming Freehold east facing end unit townhouse w walkout basement backing on quiet street w open yard space, in coveted Orchard neighborhood. 1700+SF finished living space. Conveniently, walking distance to parks, shopping, schools & mins to hwy. Step inside the keyless entry to 1of2 main floor living rms, perfect for relaxation/playroom/parents retreat. Covered porch w views of sunrise. Open-concept design eat-in Kitchen & dining area w 2 spacious living rms w lots of natural light. Layout is spacious for entertaining. Upstairs, the lg, bright east facing primary suite w 2 mirrored closets & 4PC ensuite. Plus 2 bedrooms w lg windows & 1 4PC bath. Part finished lower level presents endless possibilities to customize w rough-in & walkout to the yard. Incredible opportunity to expand for growing family or work from home.
详情
- 上市时间: Friday, August 11, 2023
- 3D看房: View Virtual Tour for 2314 Sutton Drive
- 城市: Burlington
- 社区: Orchard
- 交叉路口: Dryden Ave
- 详细地址: 2314 Sutton Drive, Burlington, L7L 6Z2, Ontario, Canada
- 客厅: Main
- 厨房: Main
- 家庭房: Main
- 挂盘公司: Royal Lepage Burloak Real Estate Services - Disclaimer: The information contained in this listing has not been verified by Royal Lepage Burloak Real Estate Services and should be verified by the buyer.


