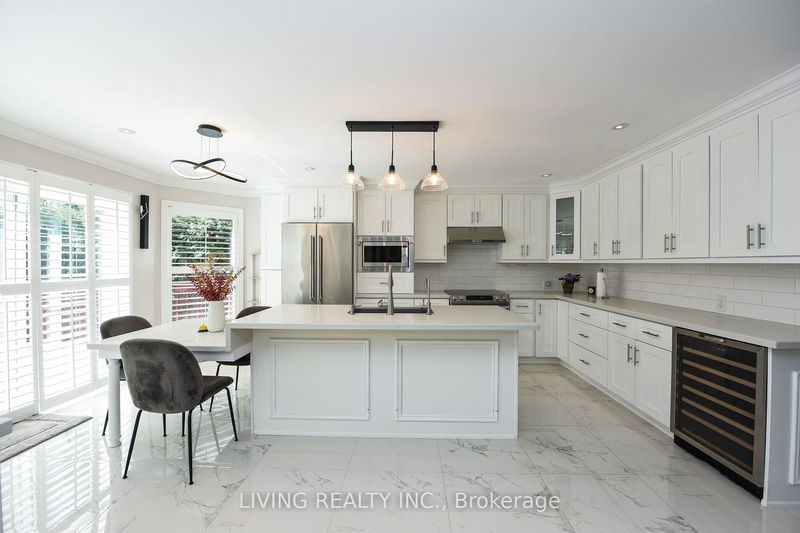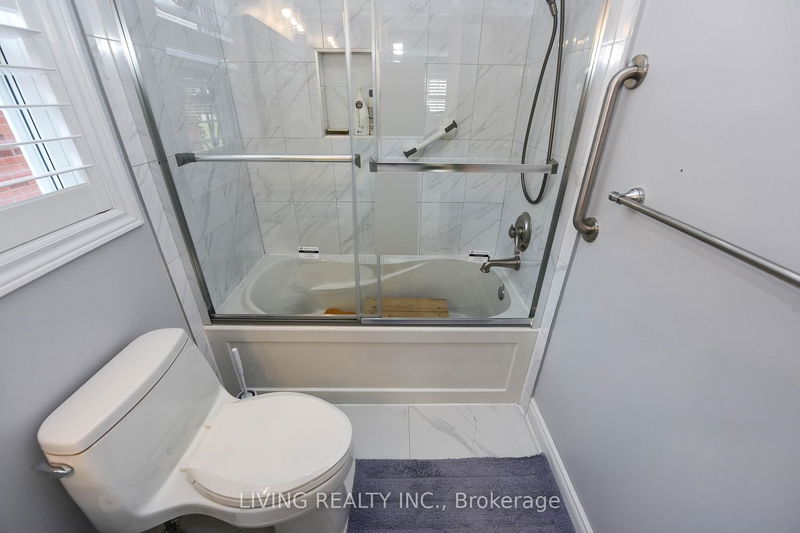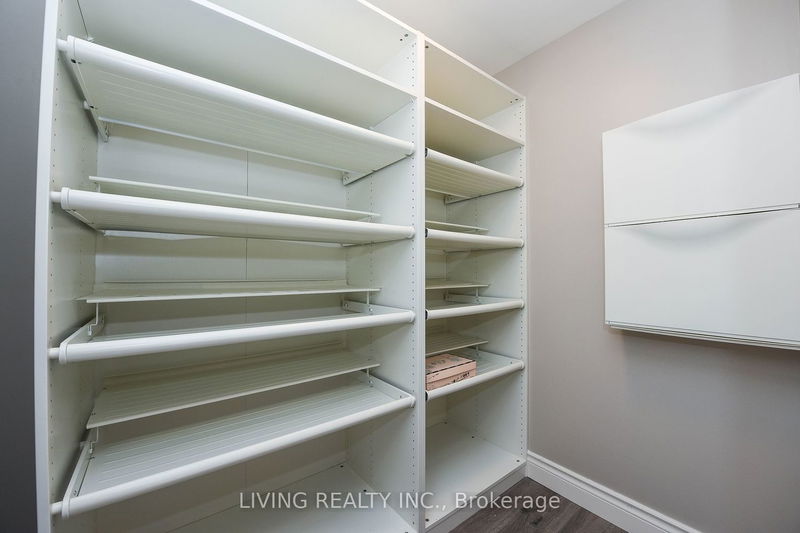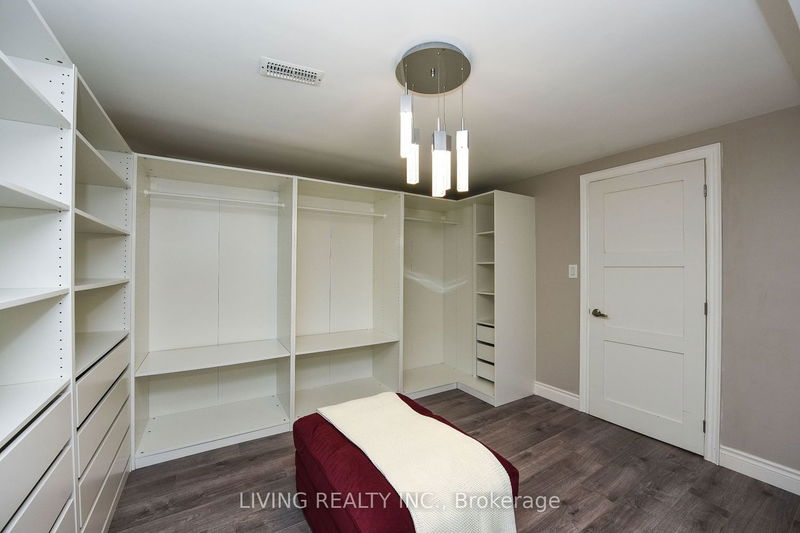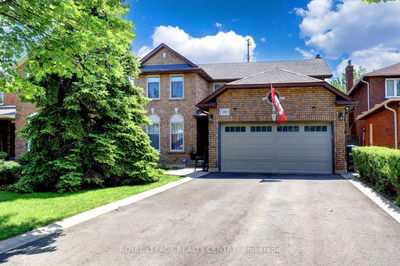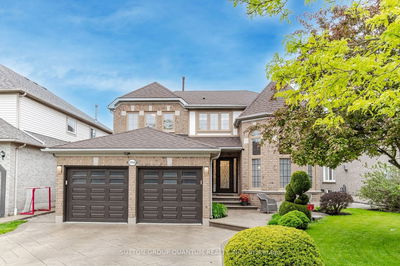Welcome to a modern fully Renovated Executive 4 bedrooms detached home in Central Erin Mills. Open concept,.2600 sqft not included basement. Upgrades hardwood floor on main & 2nd Floor, pot lights all over the house. open concept Kitchen with a large quartz island. Custom made Built-in Cabinets in Living & Dining Rm. Large Family room, with gas F/P, Professional finished basement with one bedroom & 3pcs bath, Closet organizer in basement's bedroom. shoes storage room in bsmt with built-in shelves, privacy backyard with mature trees, concrete floor and deck no house behind. Walking Distance To Several Schools, Community Centre, Transit, Grocery Stores, Hospital, Shopping, Hwy 403.
详情
- 上市时间: Tuesday, August 08, 2023
- 3D看房: View Virtual Tour for 5269 Middlebury Drive
- 城市: Mississauga
- 社区: Central Erin Mills
- 交叉路口: Glen Erin And Erin Centre Blvd
- 详细地址: 5269 Middlebury Drive, Mississauga, L5M 5E5, Ontario, Canada
- 客厅: Hardwood Floor, Pot Lights, Combined W/Dining
- 厨房: Tile Floor, Eat-In Kitchen, Ceramic Back Splash
- 家庭房: Hardwood Floor, Gas Fireplace, Pot Lights
- 挂盘公司: Living Realty Inc. - Disclaimer: The information contained in this listing has not been verified by Living Realty Inc. and should be verified by the buyer.









