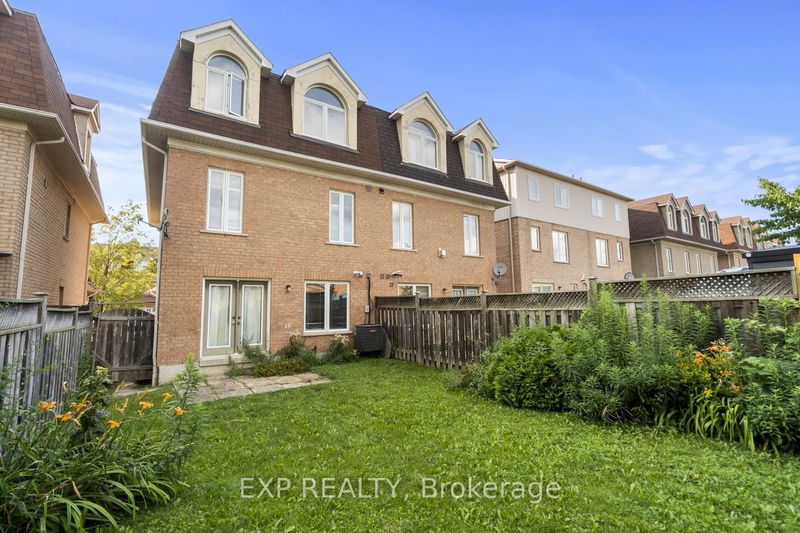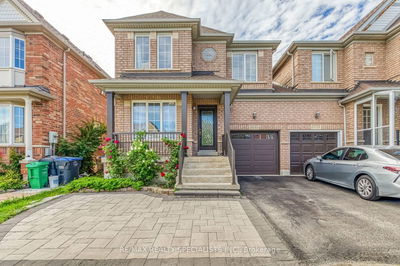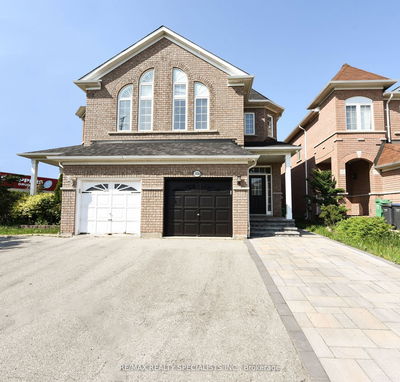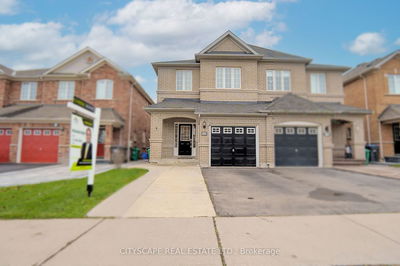Welcome to your ideal home! This captivating semi-detached gem is perfectly nestled in the beautiful and sought after Churchill Meadows Community, featuring 4+1 bedrooms, 4 bathrooms, and an expansive 2000 sq ft living space. The walk-out basement offers flexibility and convenience, complete with a 1-bedroom apartment for endless possibilities - be it rental income or a private guest suite. Step inside and be greeted by the sunlit interiors, thanks to large windows that complement the updated flooring and 9' ceilings, adding a touch of modernity. Parking will never be an issue with an extended driveway and the advantage of no sidewalk. Location is key! This home is conveniently situated close to highways, making commuting a breeze. You will be steps away from Erin Mills Town Centre, shopping, restaurants, parks, top rated schools and every other convenience you are looking for. Don't miss your opportunity to own the perfect home in one of the most sought after locations in Mississauga.
详情
- 上市时间: Thursday, August 10, 2023
- 3D看房: View Virtual Tour for 3406 Southwick Street
- 城市: Mississauga
- 社区: Churchill Meadows
- 详细地址: 3406 Southwick Street, Mississauga, L5M 7L5, Ontario, Canada
- 客厅: Hardwood Floor, Open Concept, Large Window
- 厨房: Granite Counter, Breakfast Bar, Pantry
- 挂盘公司: Exp Realty - Disclaimer: The information contained in this listing has not been verified by Exp Realty and should be verified by the buyer.













































