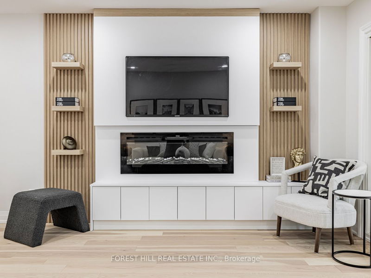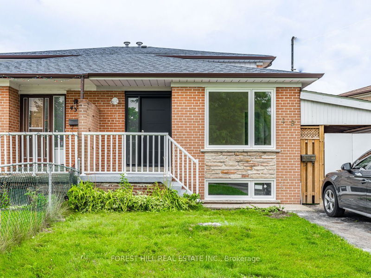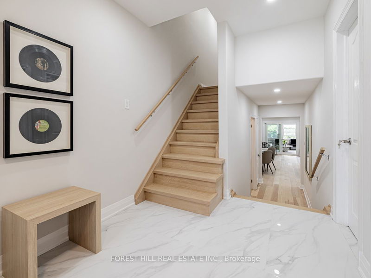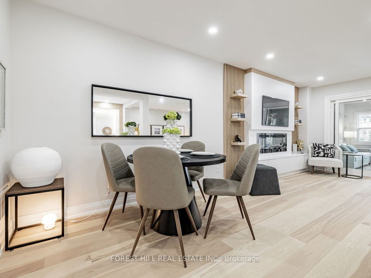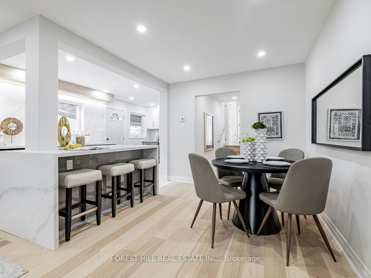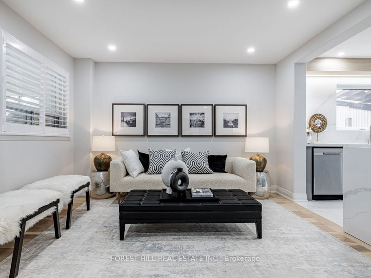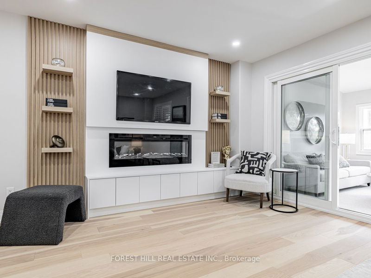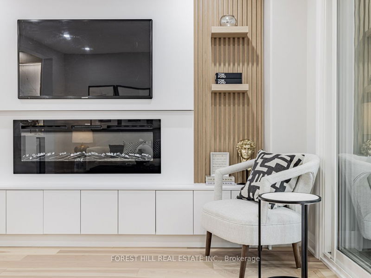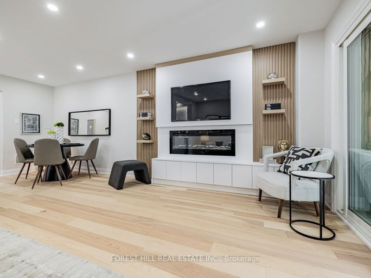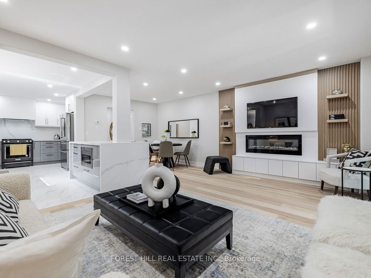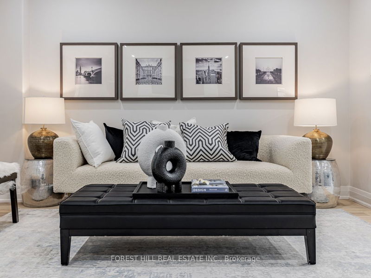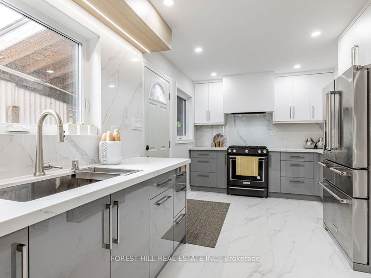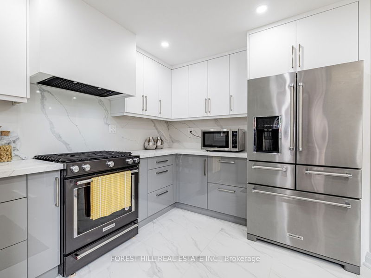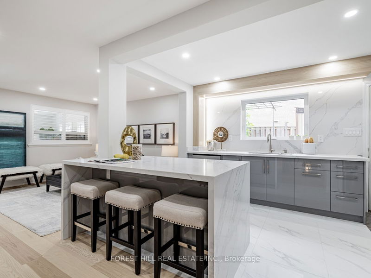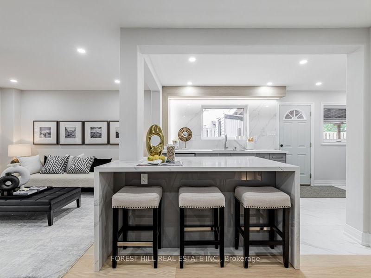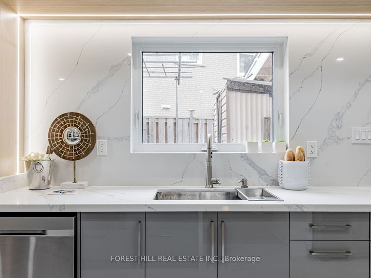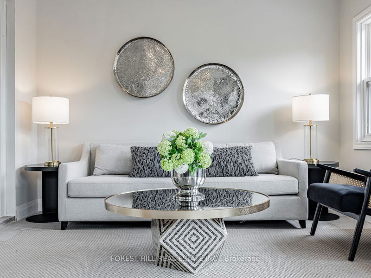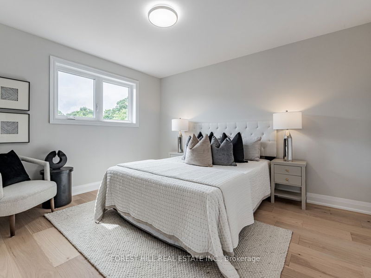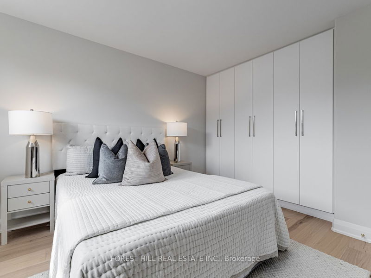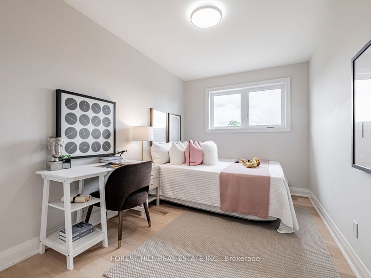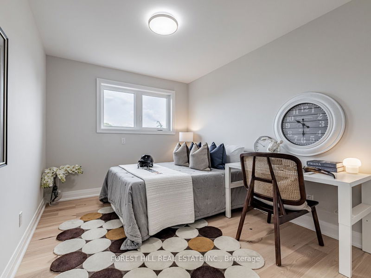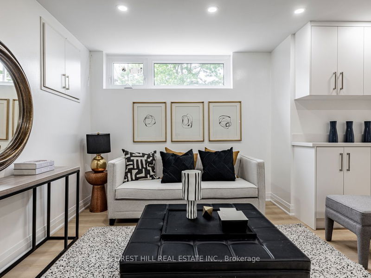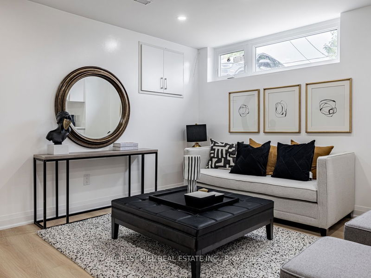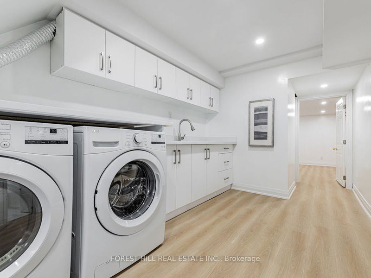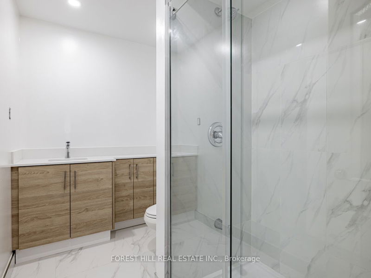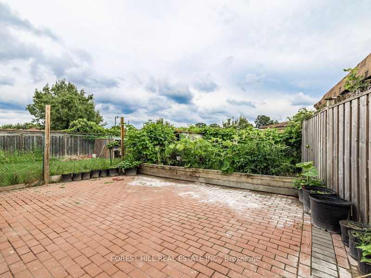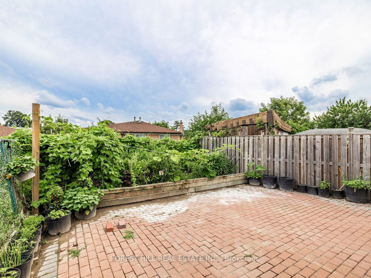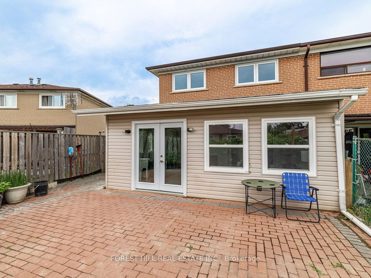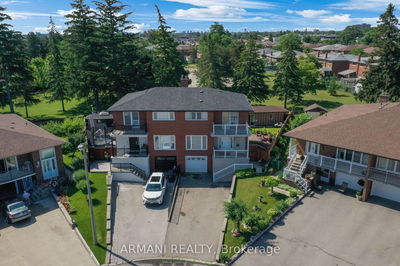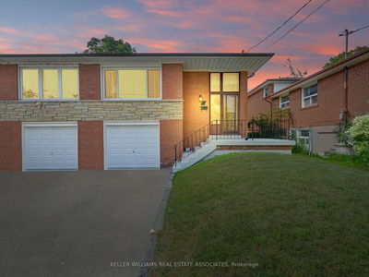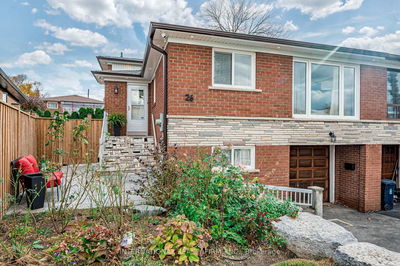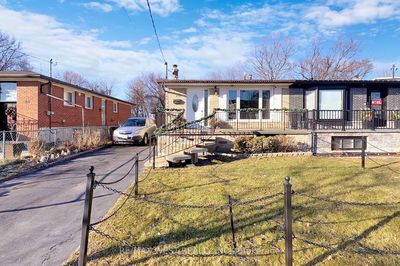*Opportunity Is Knocking**Very Rare Offered Large Fully Renov'd($$$$Spent) Backsplit 5 Semi Detached Nestled In A Desirable Mature Family Neighbhd Steps to Transit/Hwy/Schools/Parks and Much More**Top To Bottom Newly Renov'd Modern Design Cozy Home**Open Concept Kitchen, Waterfall Central Island With Eat-in Brfst Area, O/L Spacious & Sunfilled Family/Dining.Quartz Countertop & Island, S/S Appls, Pots Lights Throughout! Large Size Family Rm W/ Elec Fireplace Directly Walk-Out To Super Bright Sunroom Can Use As Living Rm*Finished Backyard Perfect For Entertaining And Large Family Gatherings**Thoughtful Laundry Set-up(Main & Lower Lvl) All Good Size Bedrms Upper Lvl Incld One In-Law Suite/Office Rm Grd Flr Near Entryway** Finished Lower Lvl W/3Pc Bath & 2 Bedrooms-Potential Income**Brand New Windows! Make Your Dreams Come True!!
详情
- 上市时间: Wednesday, August 09, 2023
- 3D看房: View Virtual Tour for 49 Primula Crescent
- 城市: Toronto
- 社区: Humber Summit
- 交叉路口: W.Islington/S.Steeles
- 详细地址: 49 Primula Crescent, Toronto, M9L 1J9, Ontario, Canada
- 厨房: B/I Appliances, Eat-In Kitchen, Side Door
- 家庭房: Electric Fireplace, Pot Lights, O/Looks Backyard
- 客厅: Above Grade Window, Combined W/厨房, Laminate
- 挂盘公司: Forest Hill Real Estate Inc. - Disclaimer: The information contained in this listing has not been verified by Forest Hill Real Estate Inc. and should be verified by the buyer.

