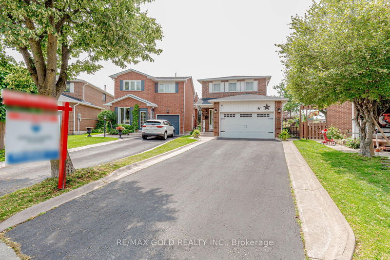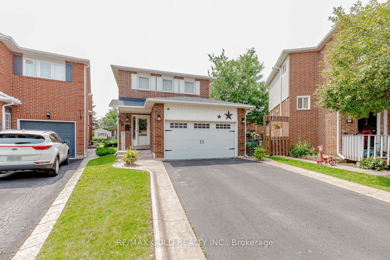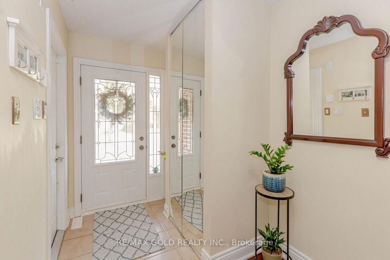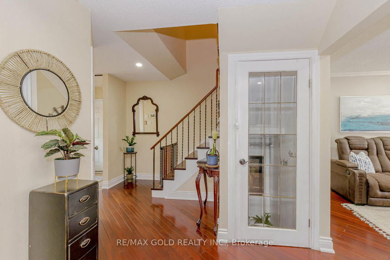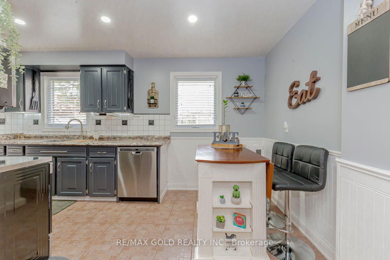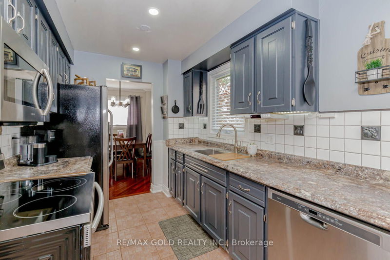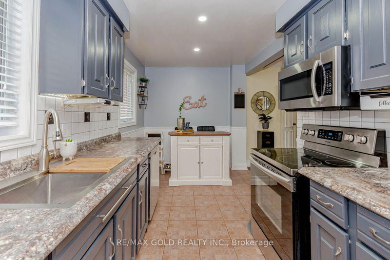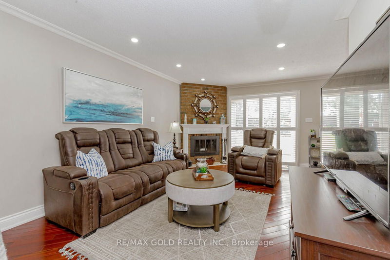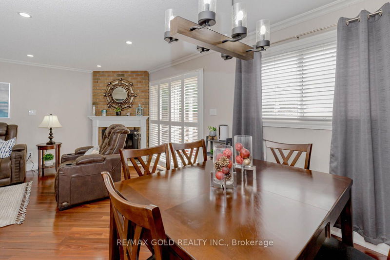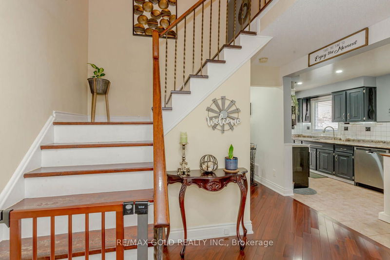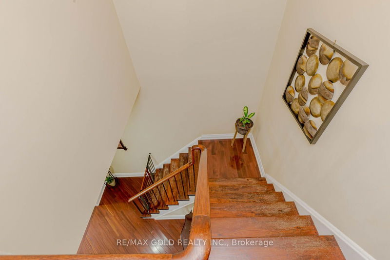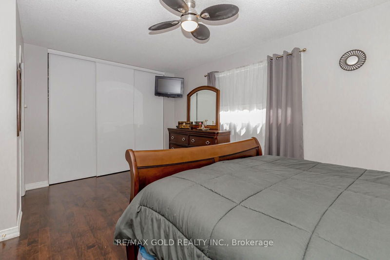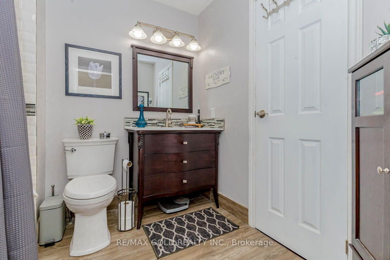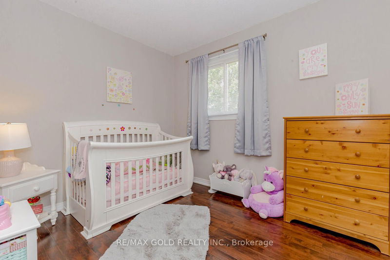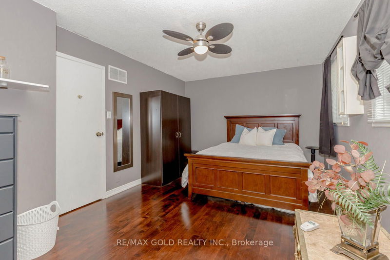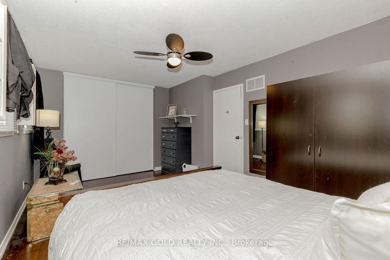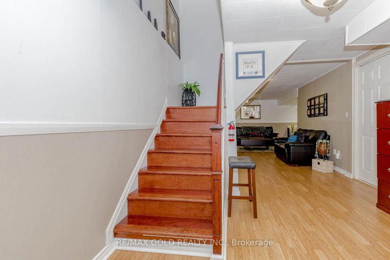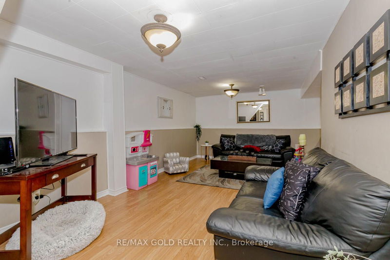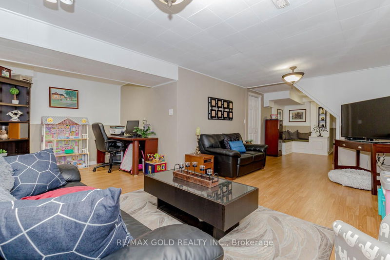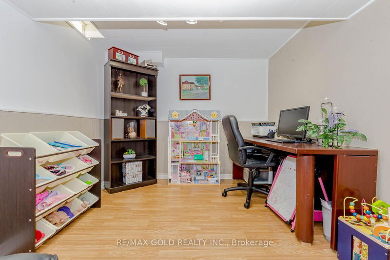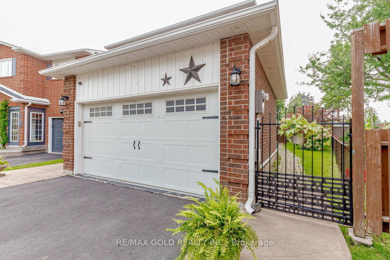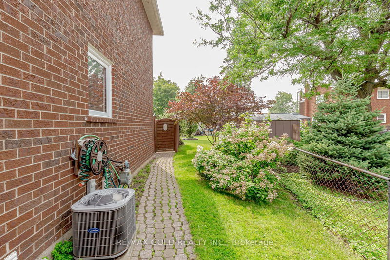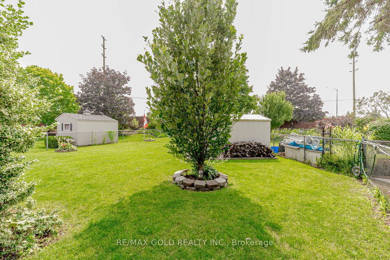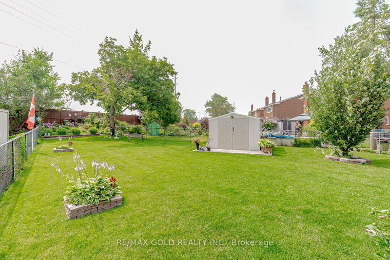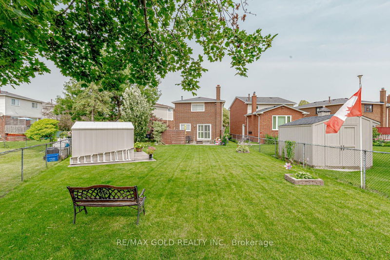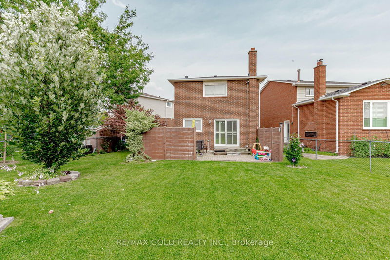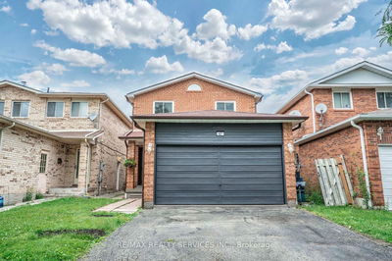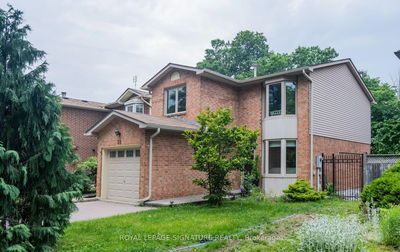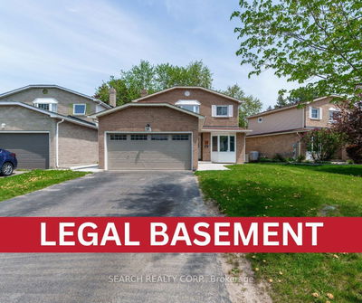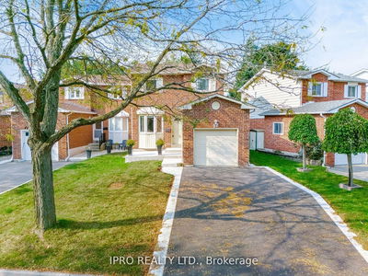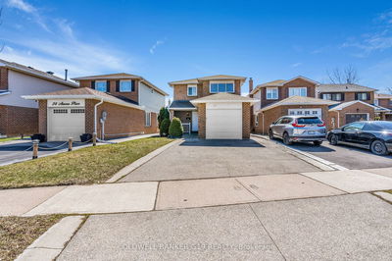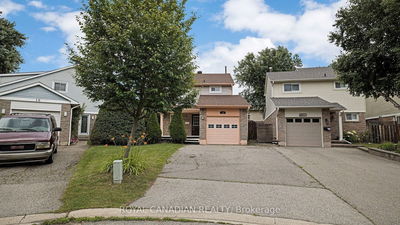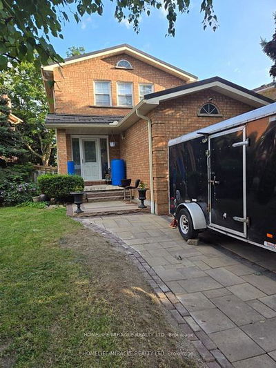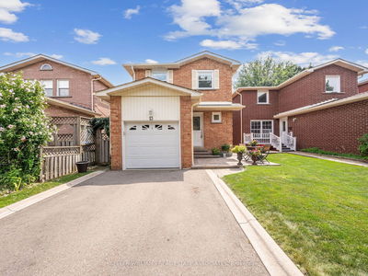Welcome to this meticulously maintained 3-bdrm, 1.5-bthrm home. Situated on a lrge pie shaped lot (120.6 ft. deep) with Big Backyeard this home is a must see! A huge drive w/parking for 4 cars, concrete walk & lovely gardens welcome you to this exceptional home. Gorgeous Hardwood Flooring flows on main and second levels of the home. A combined sun-filled liv & din rm are perfect for guests while the fam rm with fire place opens to the kit making it ideal for family time. The beautifully U/D kitchen offers bcksplsh, W/O to Backyard O/L your own little piece of Heaven! Garage access from inside. A striking open wood stair case with Iron Pickets leads to the upper level where you will find 3 spac bdrms, the primary w/semi-enste access to the lovely 4-pc. Updated windows: Kitchen and Basement windows(2018), Roof (2018), Garage, Door(2017), Furnace/AC (2015), Driveway/Curbs (2006), Electrical panel upgraded to 200 AMP. Backyard Shed is powered and have lights and switches.
详情
- 上市时间: Friday, August 04, 2023
- 3D看房: View Virtual Tour for 86 Tanager Square
- 城市: Brampton
- 社区: Heart Lake West
- 详细地址: 86 Tanager Square, Brampton, L6Z 1X2, Ontario, Canada
- 客厅: W/O To Yard, Fireplace, Hardwood Floor
- 厨房: B/I Dishwasher
- 挂盘公司: Re/Max Gold Realty Inc. - Disclaimer: The information contained in this listing has not been verified by Re/Max Gold Realty Inc. and should be verified by the buyer.

