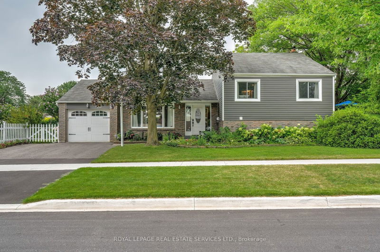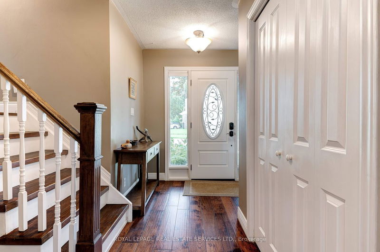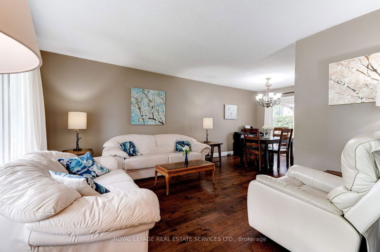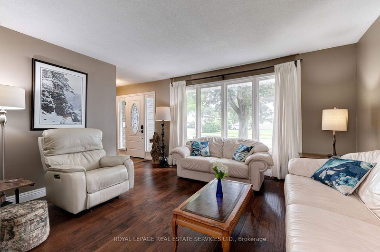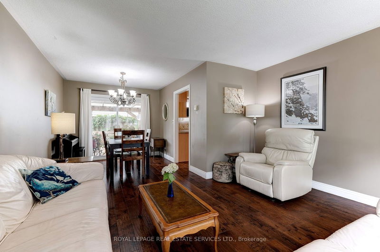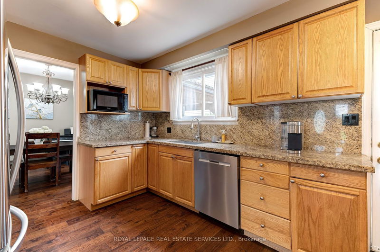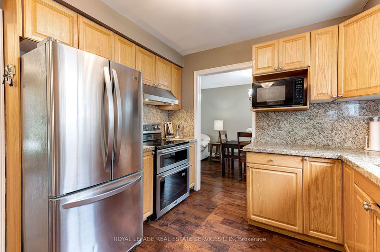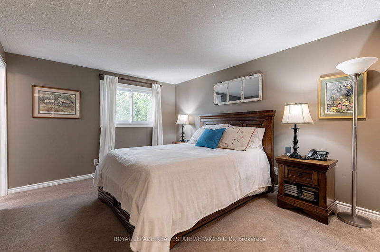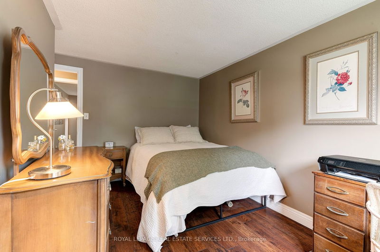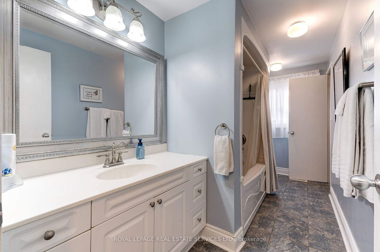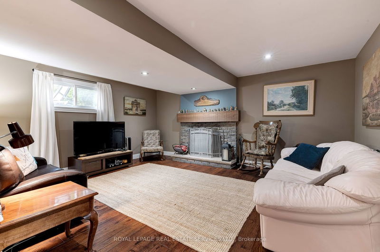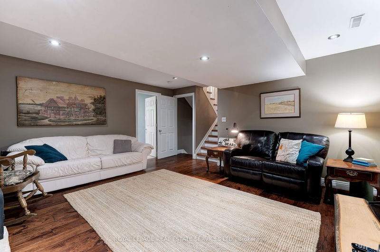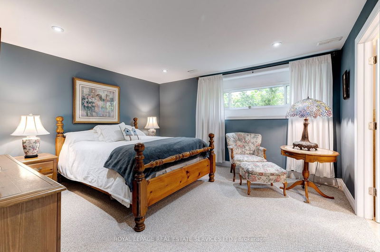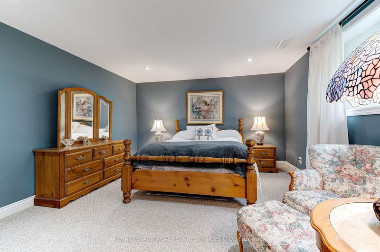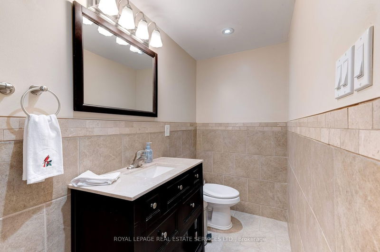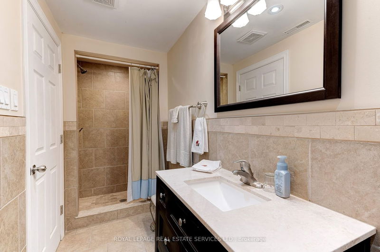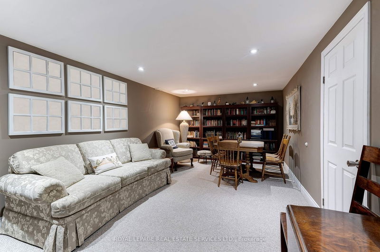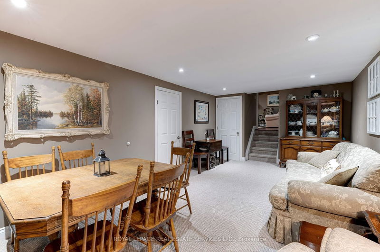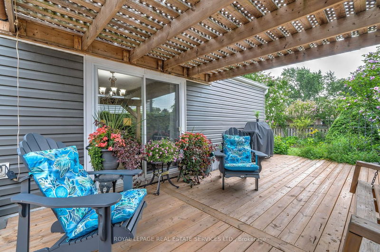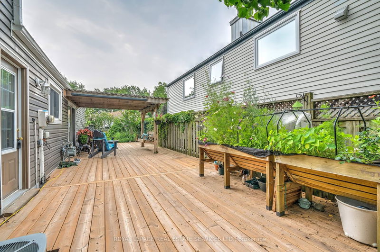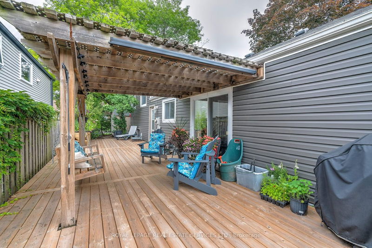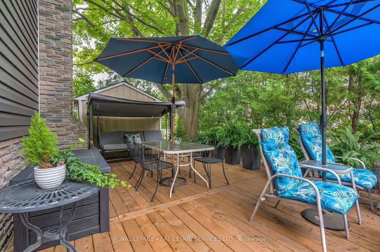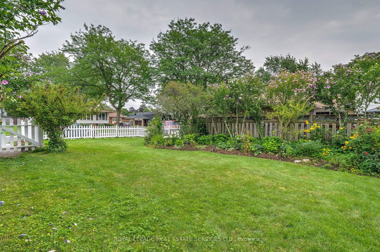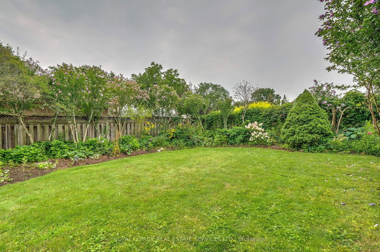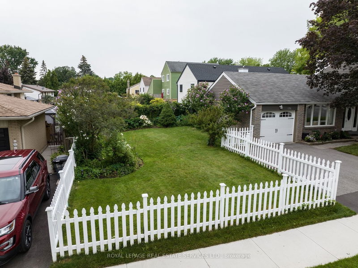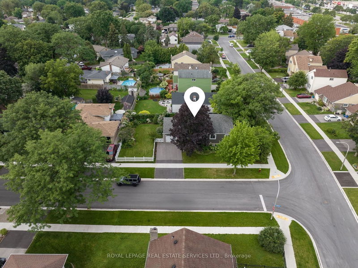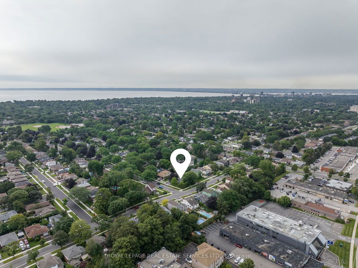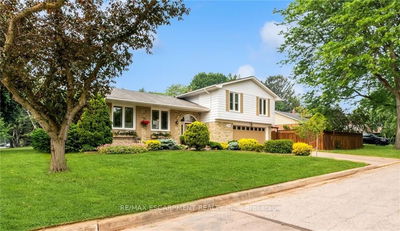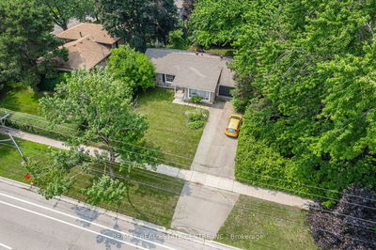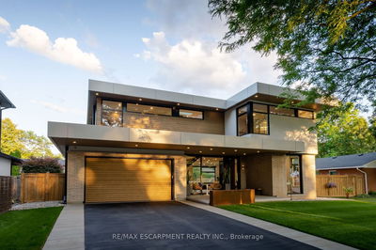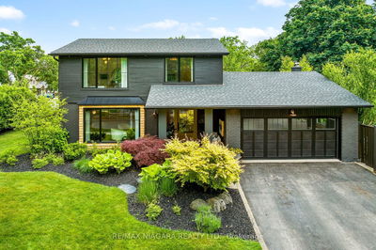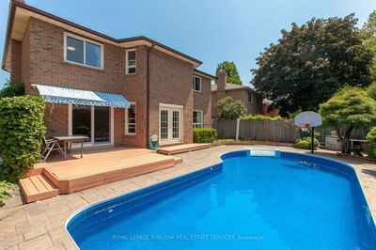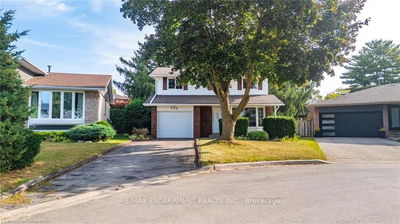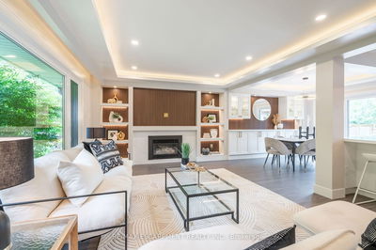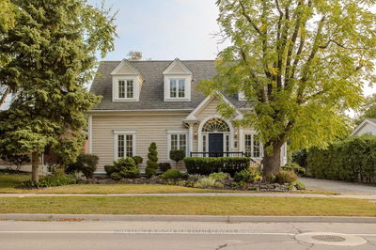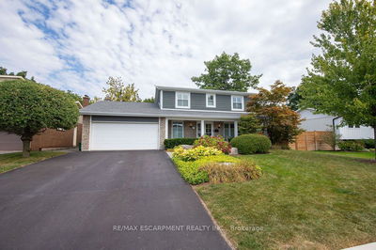This beautiful sidesplit sits on a mature 107' x 60' lot in sought after Roseland neighbourhood. This home has 4 lrg bdrms, 4pc bath on upper, a 3pc bath on lower level, with ensuite access and engineered h/w flrs and broadloom. Kitchen includes granite ctops & bsplash, storage, eat-in-area and s/s appliances; dble oven, hood range, fridge, micro. and d/w. The open concept living and dining room with patio doors leads to the stunning backyard with mature gardens, two expansive private decks, garden shed, pergola and swing. Excellent location close to shopping, restaurants and hwy access.
详情
- 上市时间: Thursday, August 03, 2023
- 3D看房: View Virtual Tour for 674 Jennifer Crescent W
- 城市: Burlington
- 社区: Roseland
- 交叉路口: Rockwood And Jennifer Cres.
- 详细地址: 674 Jennifer Crescent W, Burlington, L7N 3B4, Ontario, Canada
- 客厅: Hardwood Floor
- 厨房: Main
- 家庭房: Hardwood Floor
- 挂盘公司: Royal Lepage Real Estate Services Ltd. - Disclaimer: The information contained in this listing has not been verified by Royal Lepage Real Estate Services Ltd. and should be verified by the buyer.

