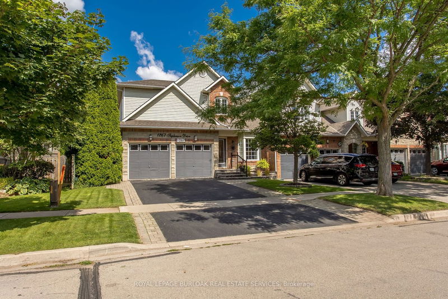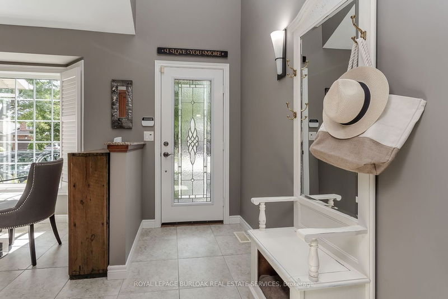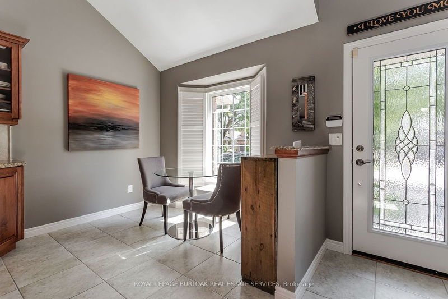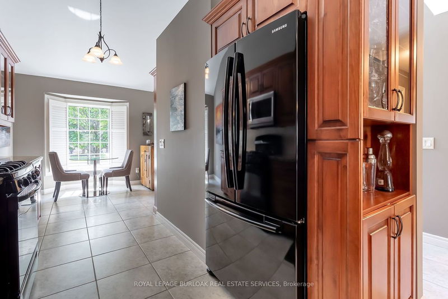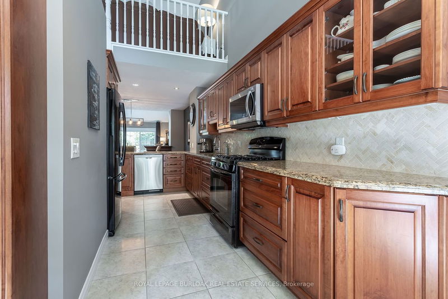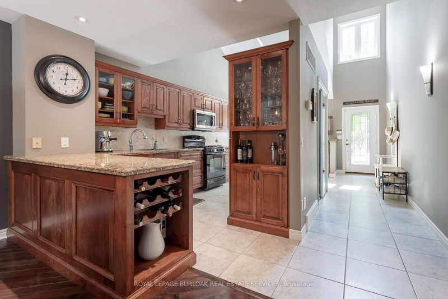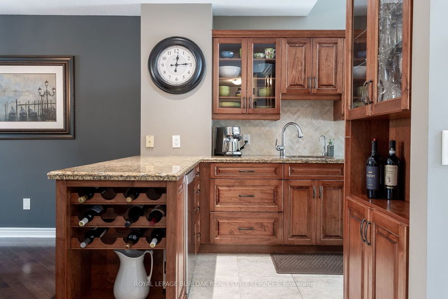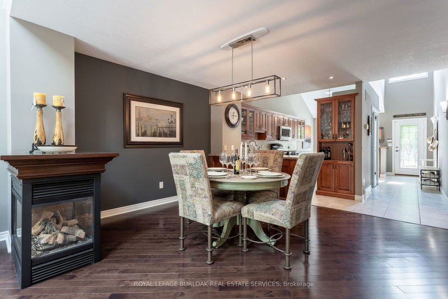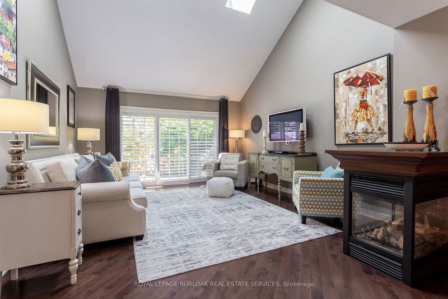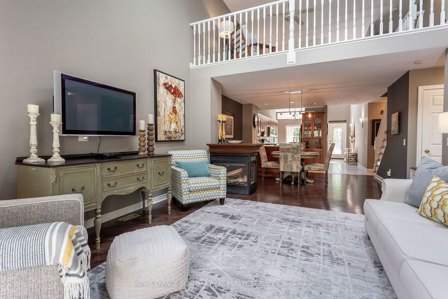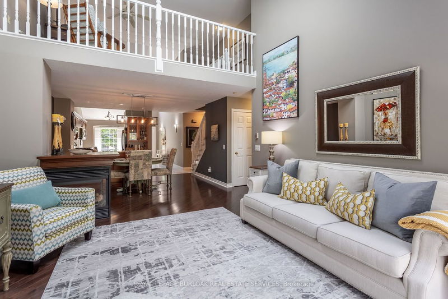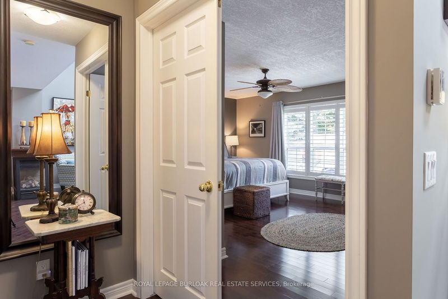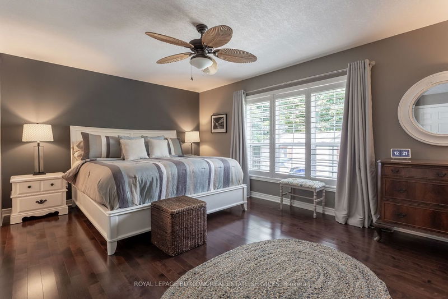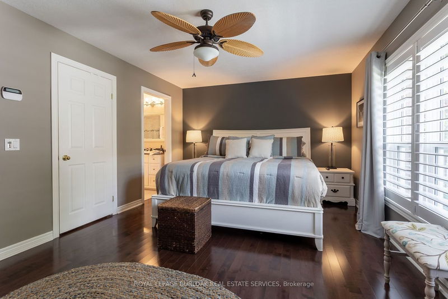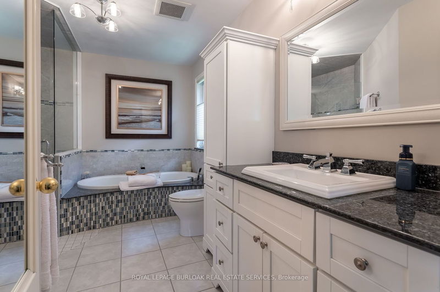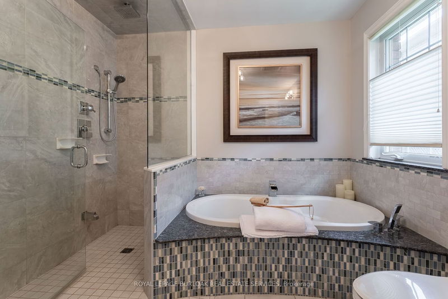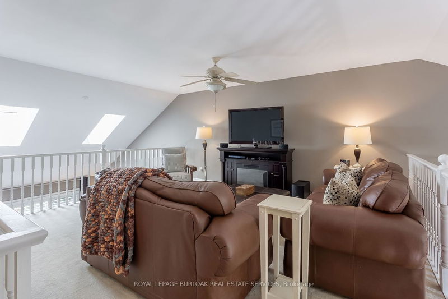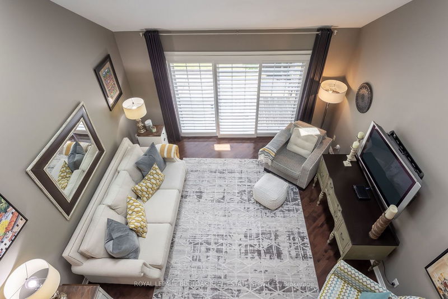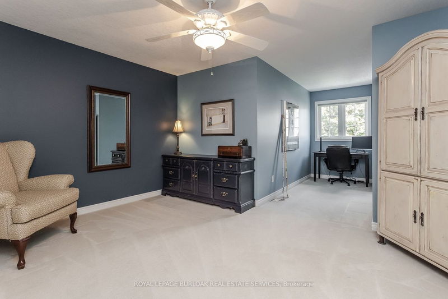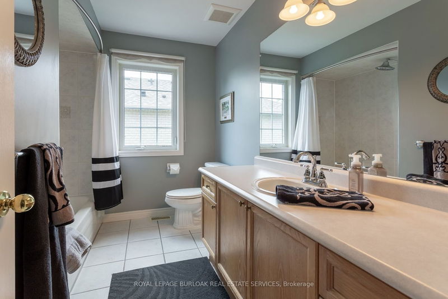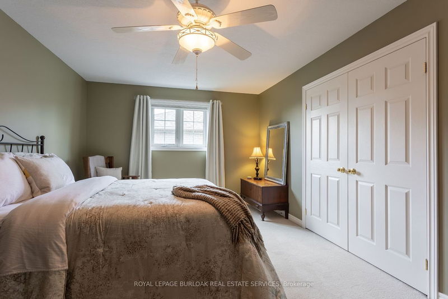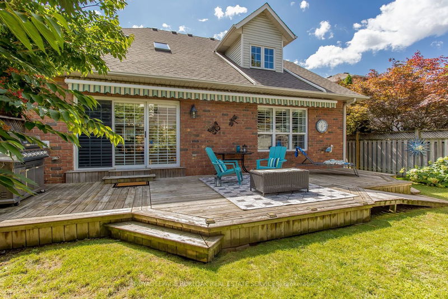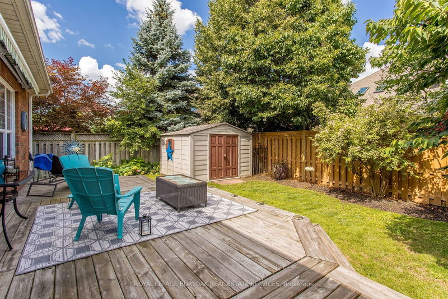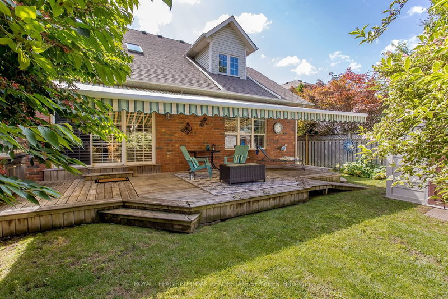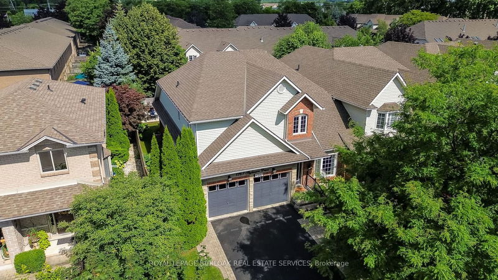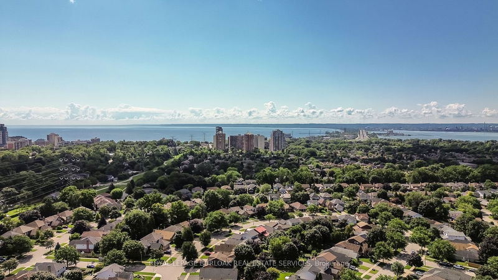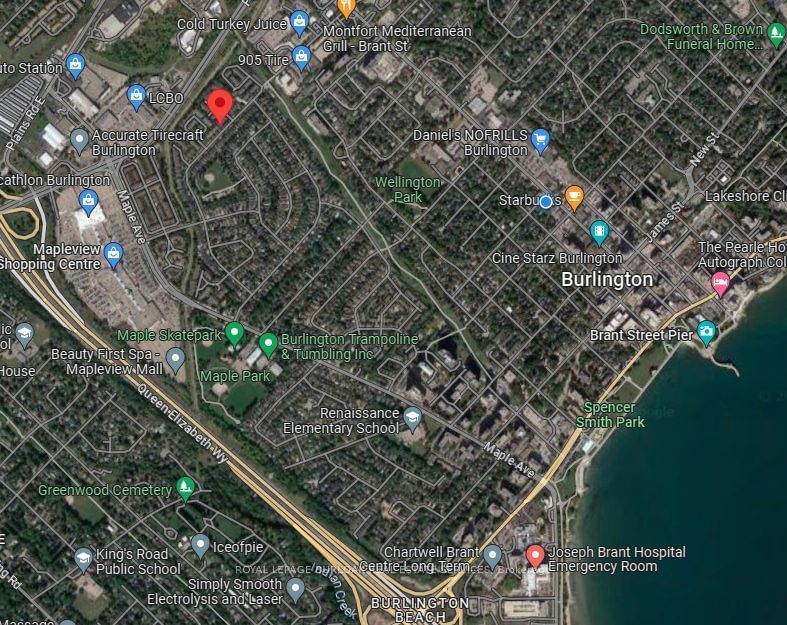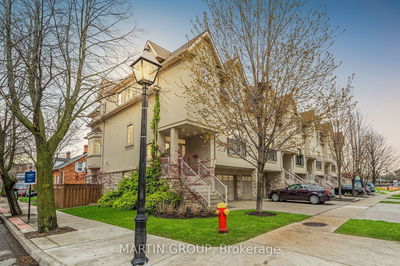Rare find! Freehold bungaloft townhome w 2 car garage & 2200SF+. Meticulous home, promising low-maintenance, turnkey lifestyle in the heart of Burlington. Walking distance to waterfront, restaurants, shops & hospital + easy access to hwy. Inside, enjoy main floor living w primary suite incl hardwood floors, WI closet & generous 4 PC ensuite bath w separate shower & tub. Loads of natural light & California shutters. The eat-in maple kitchen offers ample storage, granite counters & peninsula. The open plan dining rm & living rm incl vaulted ceiling w skylights, hardwood floors & 3-sided gas FP. Sliding doors provide easy access to a private back yard w wood deck, retractable awning & mature trees. Also main floor laundry w garage & side yard door..Upstairs, a large family room loft with two additional spacious bedrooms and an additional 4 pc bathroom. The property also features an unfinished basement waiting for your personal touches.
详情
- 上市时间: Wednesday, August 02, 2023
- 3D看房: View Virtual Tour for 1267 Stephenson Drive
- 城市: Burlington
- 社区: Brant
- 交叉路口: Maple Ave/Thorpe Rd
- 详细地址: 1267 Stephenson Drive, Burlington, L7S 2B5, Ontario, Canada
- 厨房: Main
- 客厅: Main
- 家庭房: 2nd
- 挂盘公司: Royal Lepage Burloak Real Estate Services - Disclaimer: The information contained in this listing has not been verified by Royal Lepage Burloak Real Estate Services and should be verified by the buyer.


