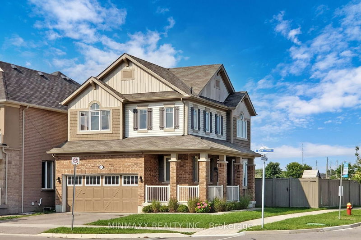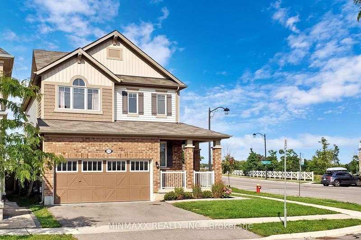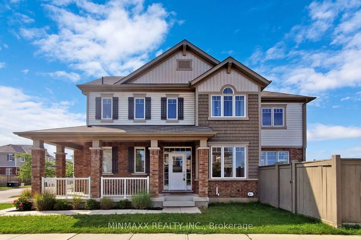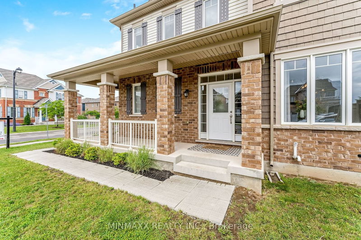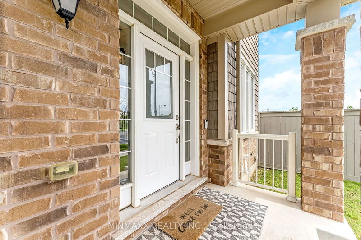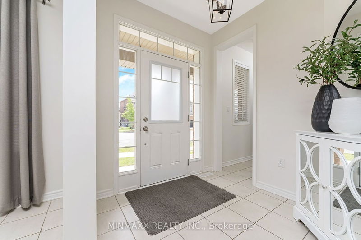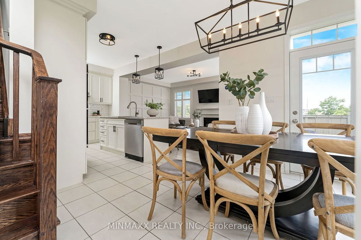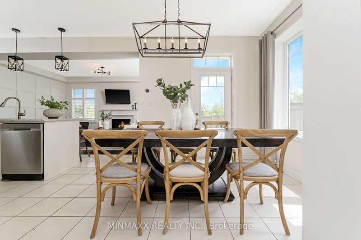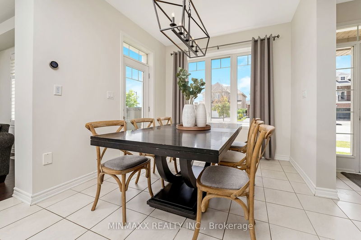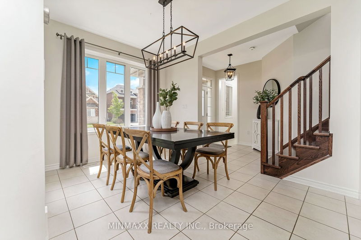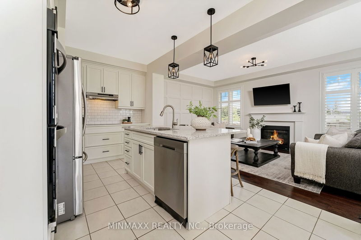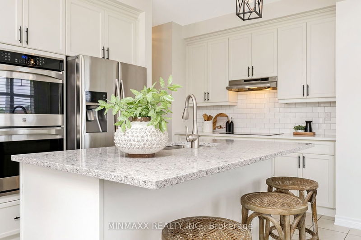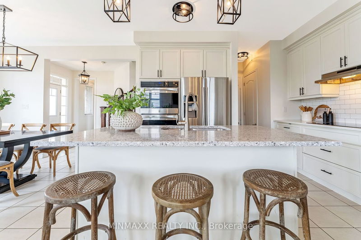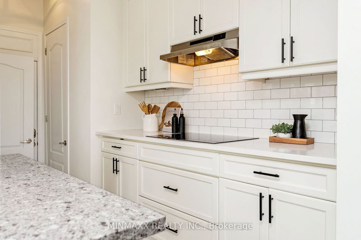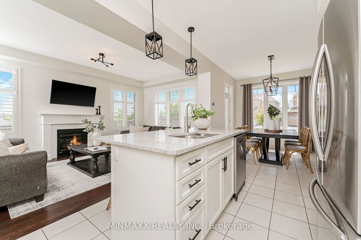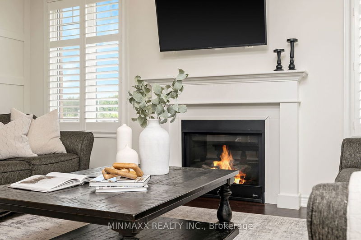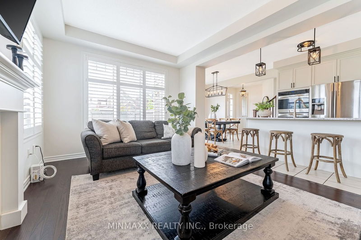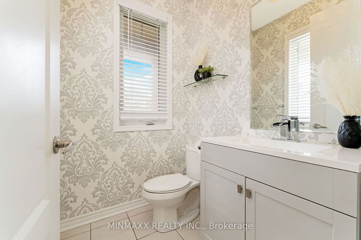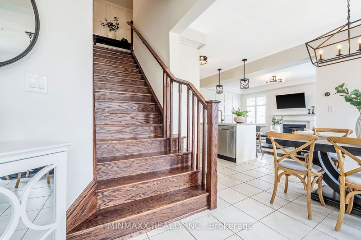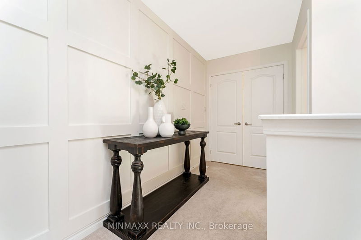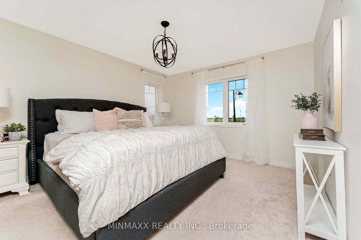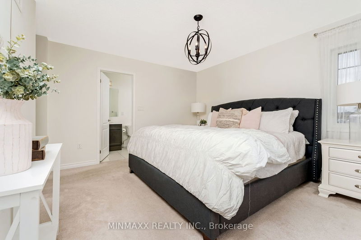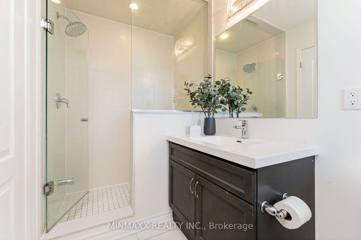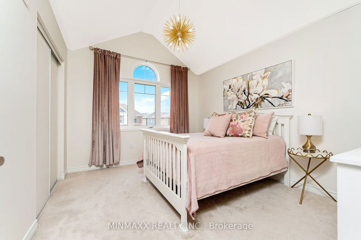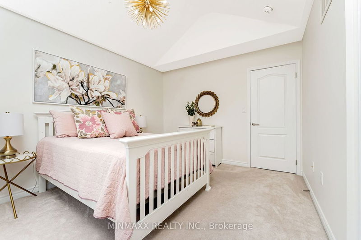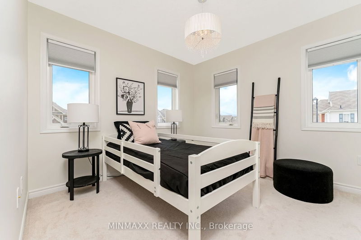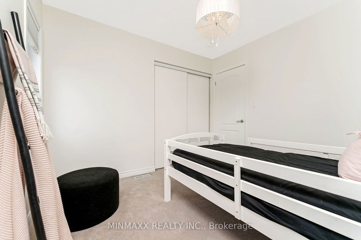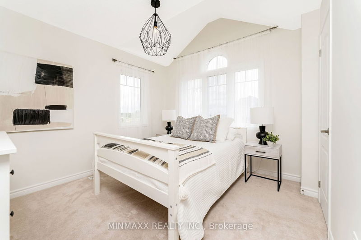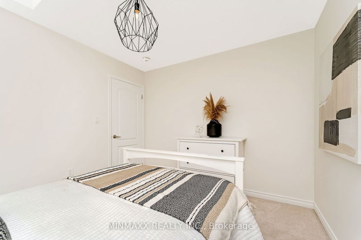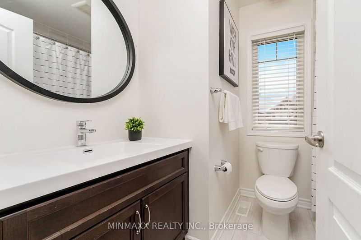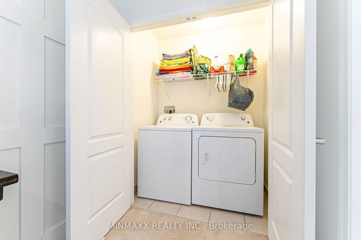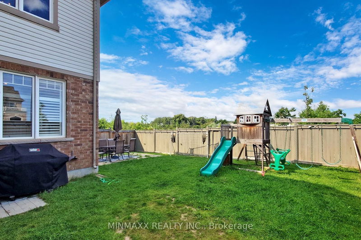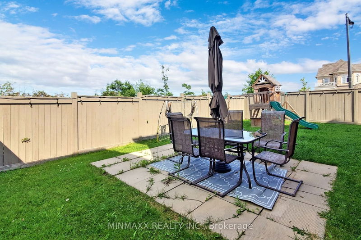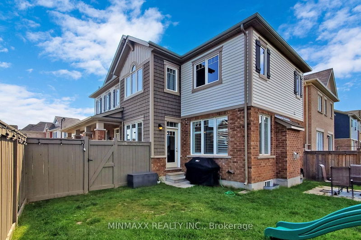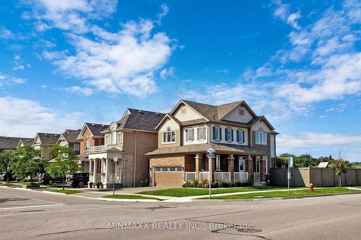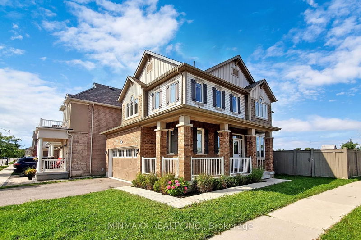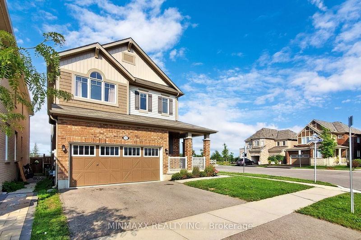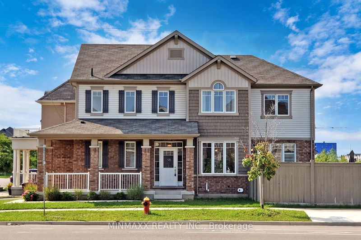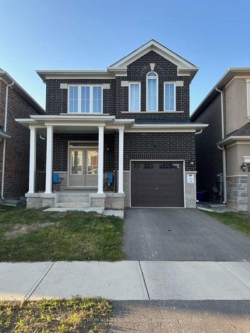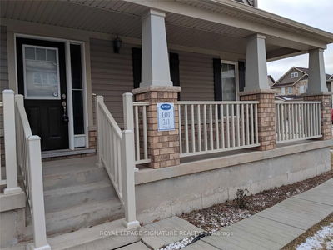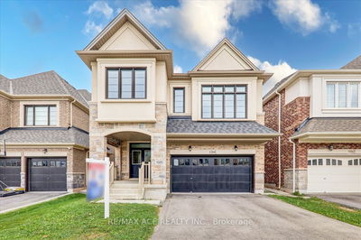Absolutely Stunning! Just Over 6 Years New Corner 2-Car Garage Detached House with 4-Bedrooms and 2.5 Baths Backing onto Ravine & Trail in a Family Friendly Ford Neighbourhood. Wrap-around Porch Welcomes You into this Open Concept Home Full of Natural Light Boasting 9' Ceilings and Very Functional & Spacious Floorplan. Modern Eat-in Kitchen with Built-in Double Ovens, Induction Cook Top, Pot Drawers, Pantry, Backsplash & Quartz Countertop Opens to Great Room with Cozy Fireplace, Accent Wall and Hardwood Floors. Hardwood Staircase W/Square Pickets Leads to 2nd Floor Where You Will Find a Large Master Bedroom and Ensuite with Separate Tub and Shower. There are 3 Other Generous Bedrooms and Laundry. Big Windows in Every Room and High Cathedral Ceilings in One of the Bedrooms. Lot Pies at the Back Creating a Large Fenced Yard & Garden Area. Convenient Location Near Intersection of Regional Rd 25 and Britannia Road. Please Check the Virtual Walkthrough by Clicking on Virtual Tour Link!
详情
- 上市时间: Wednesday, August 02, 2023
- 3D看房: View Virtual Tour for 1450 Orr Terrace
- 城市: Milton
- 社区: Ford
- Major Intersection: Hwy 25 / Etheridge Ave
- 详细地址: 1450 Orr Terrace, Milton, L9E 0B4, Ontario, Canada
- 厨房: Hardwood Floor, Stainless Steel Appl, Stone Counter
- 挂盘公司: Minmaxx Realty Inc. - Disclaimer: The information contained in this listing has not been verified by Minmaxx Realty Inc. and should be verified by the buyer.

