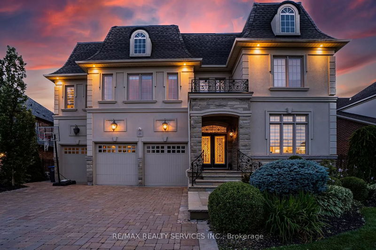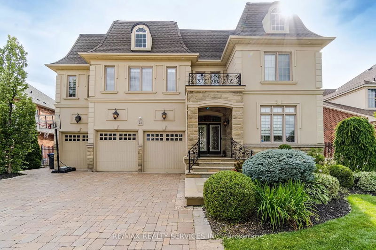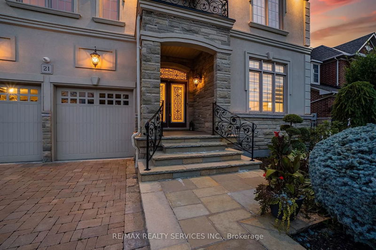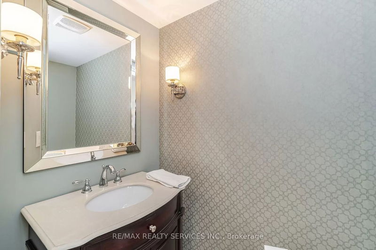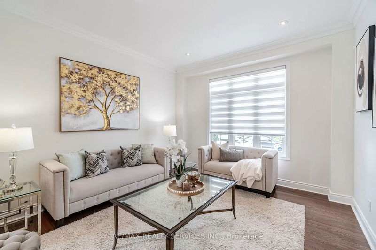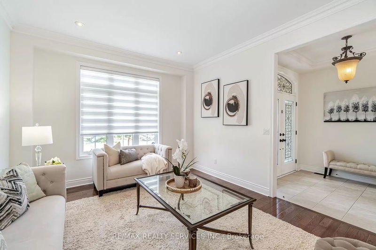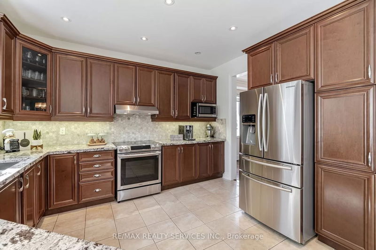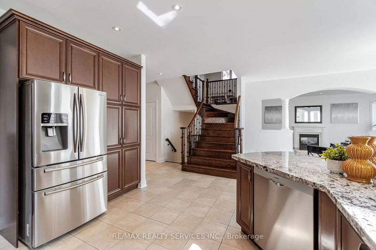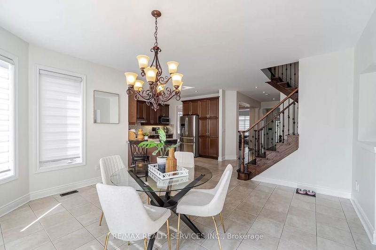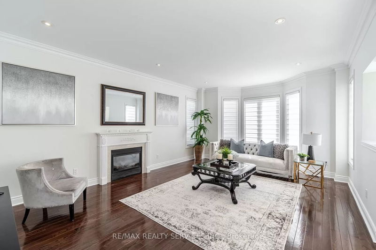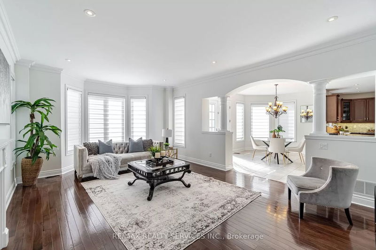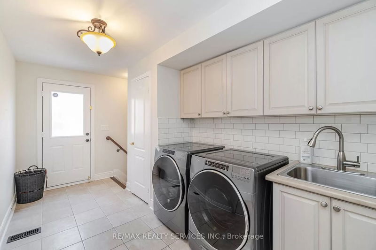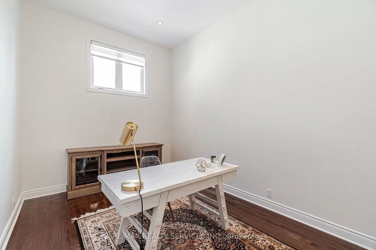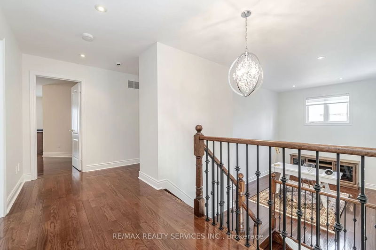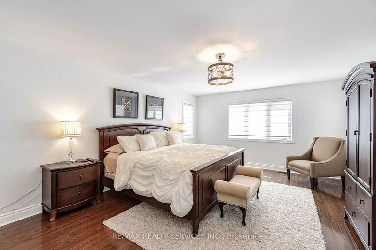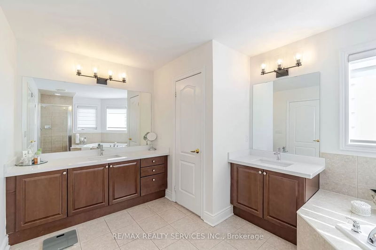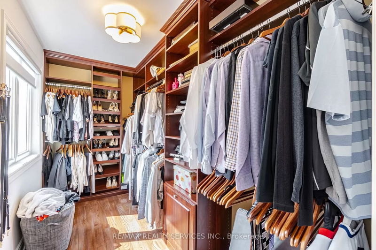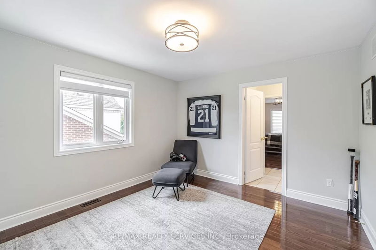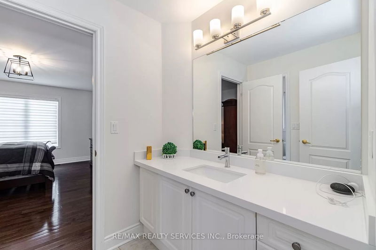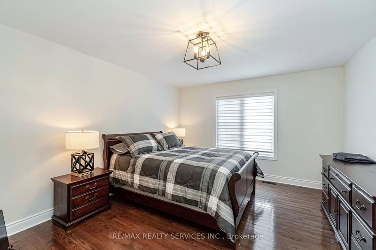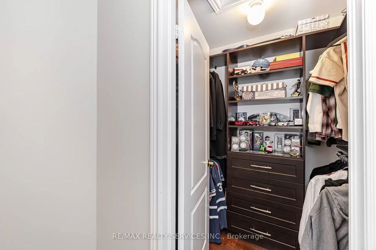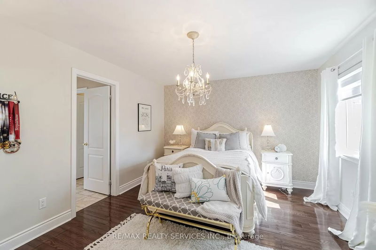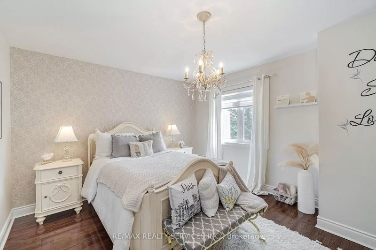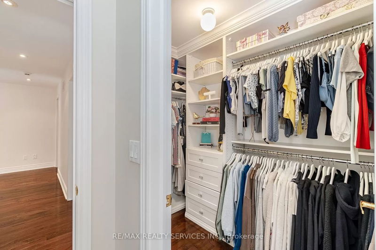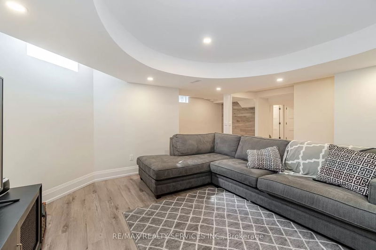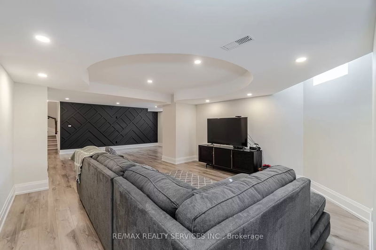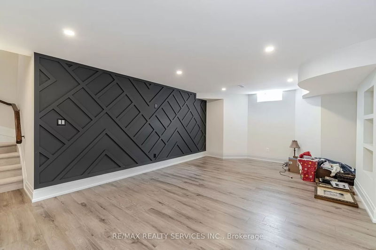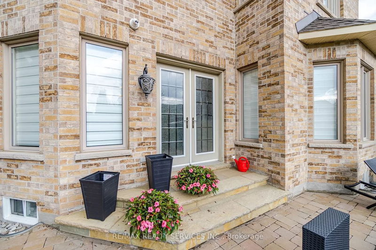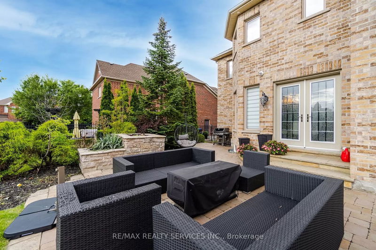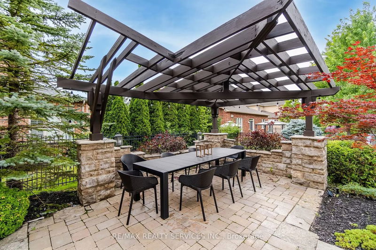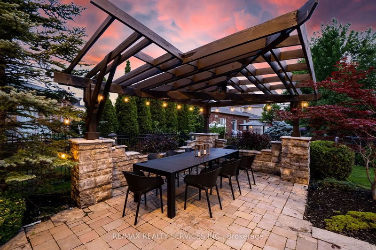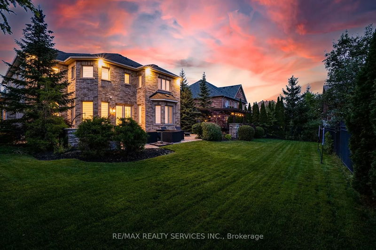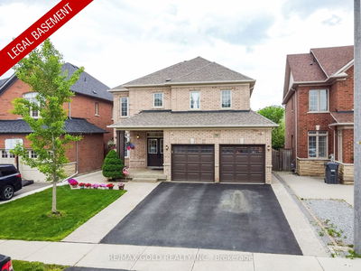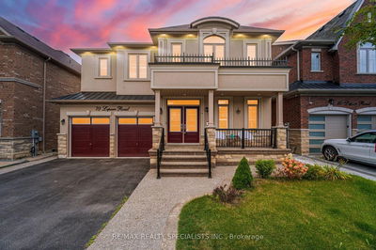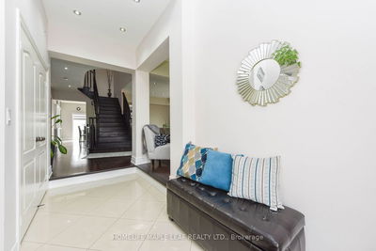(WOW) absolute show stopper! approx 4000 sf !5 huge bedrooms with 5 washrooms with finished basement with sep entrance! **70 feet wide lot** east facing with 3 car garage side by side on most prestigious street of chateaus of Castlemore! steps to Mount Royal and catholic school ,shopping and transit, highly upgraded and extensively landscaped with beautiful high end interlocking in front and Spacious Sun Drenched Family Room, Open Concept Liv/Din. Professionally , Full Washroom, Bedroom and Roughed In Kitchen, Backyard Oasis W/Wrought Iron Fence, Pergola, In-ground Sprinkler System. Water Filter System, Central Vac. . house shows 10++ your clients will love it!
详情
- 上市时间: Wednesday, August 02, 2023
- 3D看房: View Virtual Tour for 21 Louvre Circle
- 城市: Brampton
- 社区: Vales of Castlemore North
- 交叉路口: Goreway/Eiffel Blvd
- 详细地址: 21 Louvre Circle, Brampton, L6P 1W2, Ontario, Canada
- 客厅: Hardwood Floor, Crown Moulding, Combined W/Dining
- 厨房: Ceramic Floor, Granite Counter, Stainless Steel Appl
- 家庭房: Hardwood Floor, Gas Fireplace, Crown Moulding
- 挂盘公司: Re/Max Realty Services Inc. - Disclaimer: The information contained in this listing has not been verified by Re/Max Realty Services Inc. and should be verified by the buyer.

