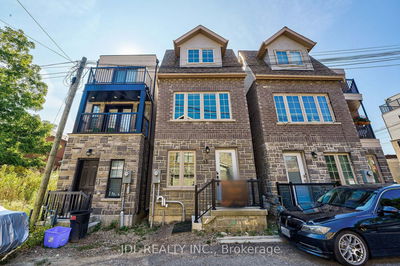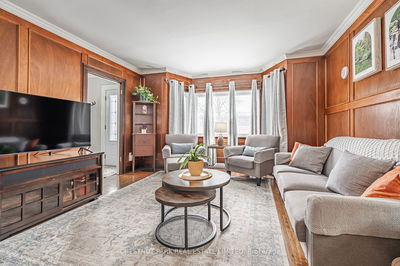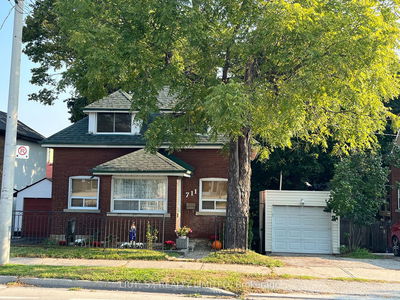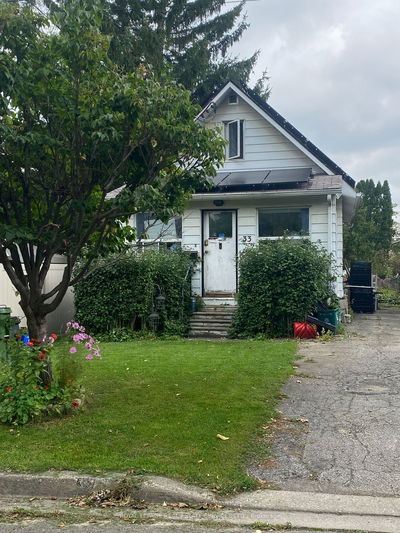Charming 2-sty detached home perfect for working professionals or small families.Nested in the heart of picturesque Weston Village area, amongst a mature community that includes many neighbourhood events (Farmer's Market, BBQs and more).Five minute walk to Weston UP station, 20 mins to downtown or Pearson Airport/ perfect area to live on peaceful street yet experience the urban events throughout the City/This recently upgraded home provides you with about 1000 sq ft of open living space and 2 spacious bedrooms. the house has gleaming dark hardwood and bright Italian tiles throughout its two upper levels/2 full modern bathrooms/renovated white kitchen overlooking backyard/double private parking pads with garden shed/ The front and back entrances each have their own cosy decks.
详情
- 上市时间: Tuesday, August 01, 2023
- 3D看房: View Virtual Tour for 113 John Street
- 城市: Toronto
- 社区: Weston
- 详细地址: 113 John Street, Toronto, M9N 1J9, Ontario, Canada
- 客厅: Hardwood Floor, O/Looks Frontyard, Open Concept
- 厨房: Ceramic Floor, Modern Kitchen, Walk-Out
- 挂盘公司: Re/Max Realtron Realty Inc. - Disclaimer: The information contained in this listing has not been verified by Re/Max Realtron Realty Inc. and should be verified by the buyer.

































