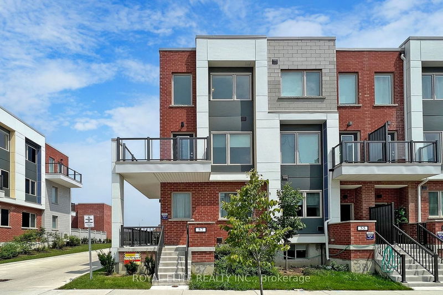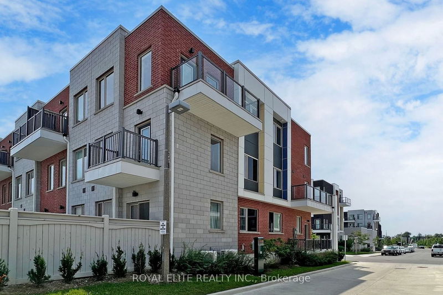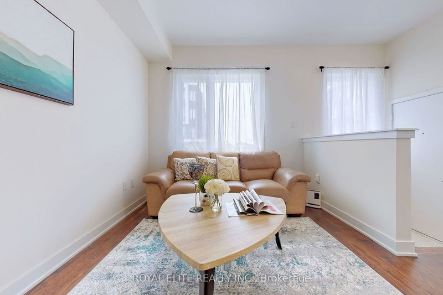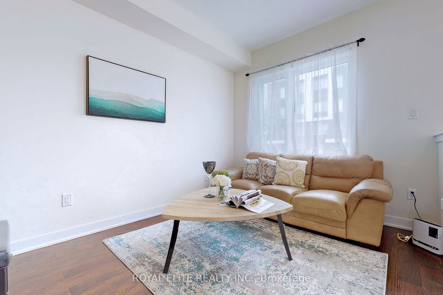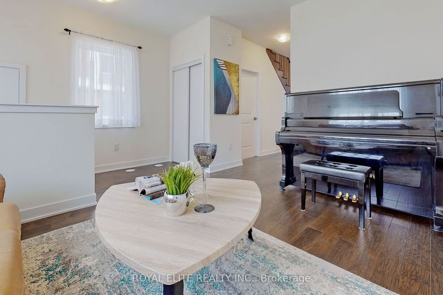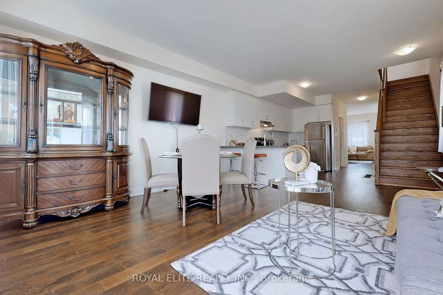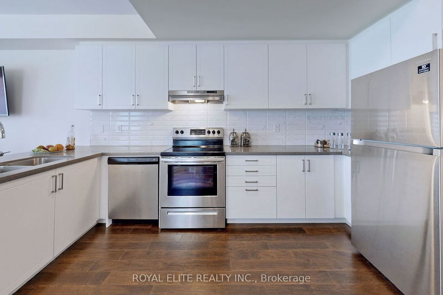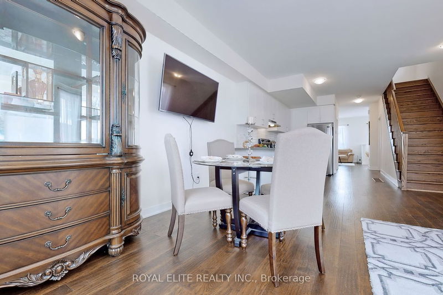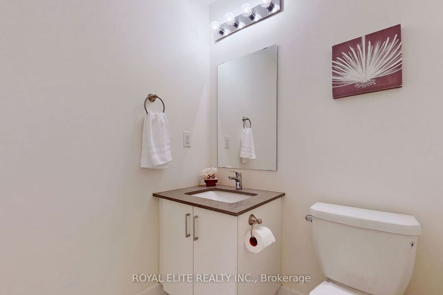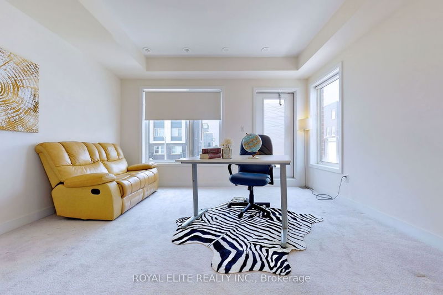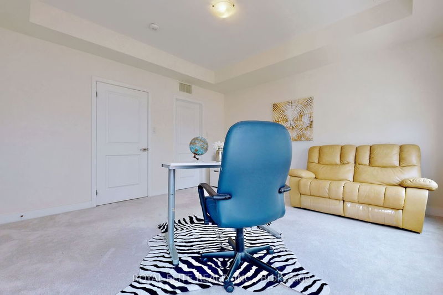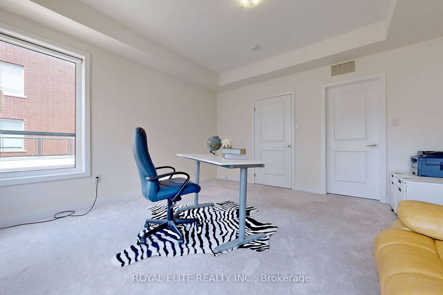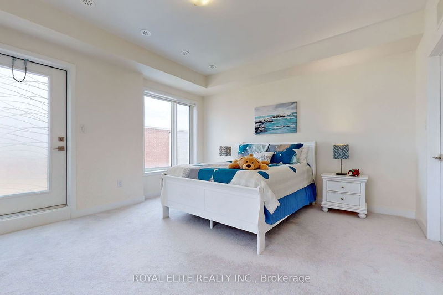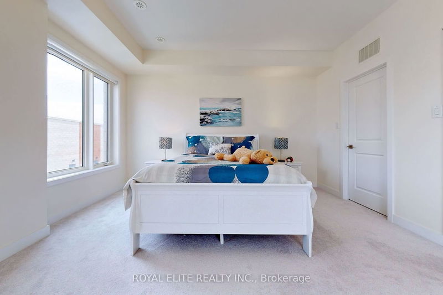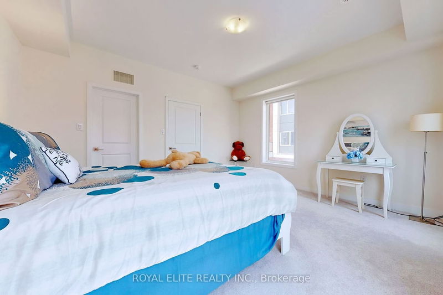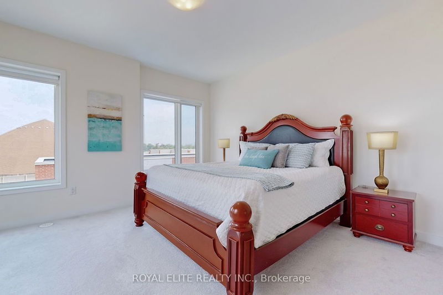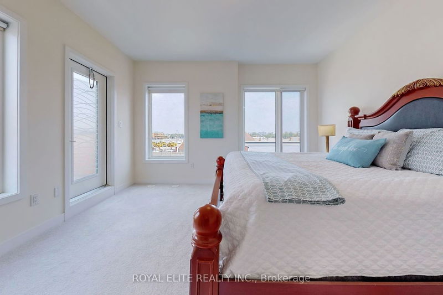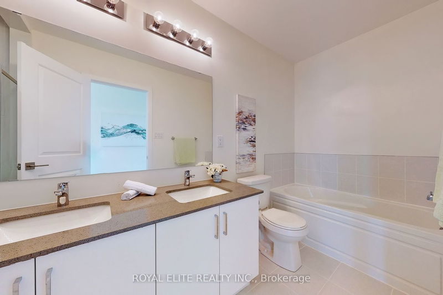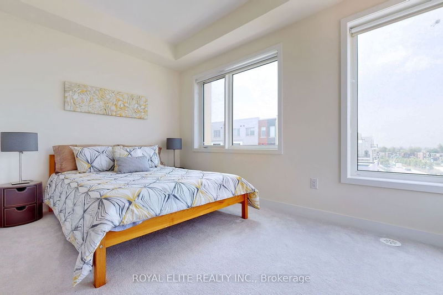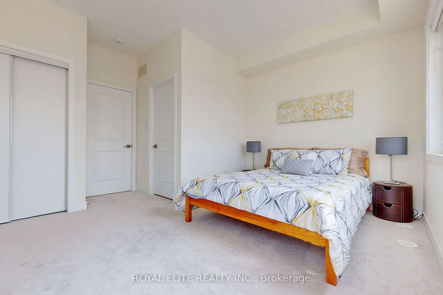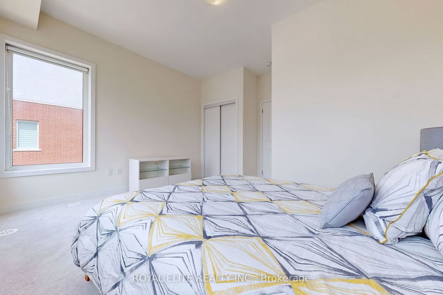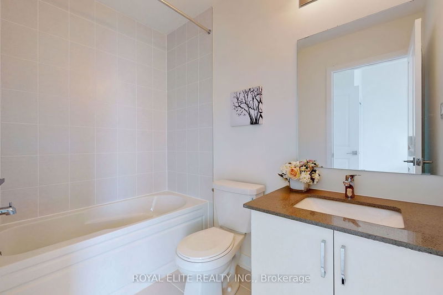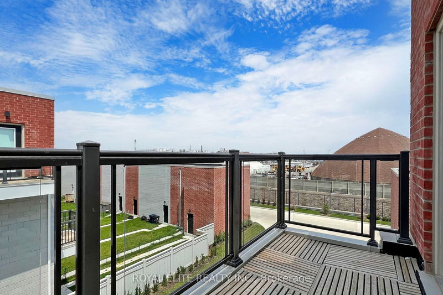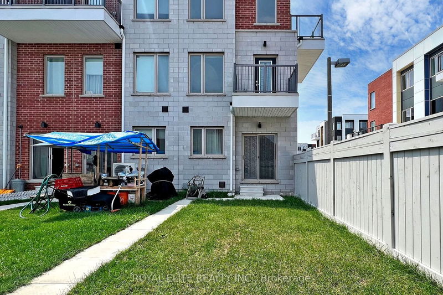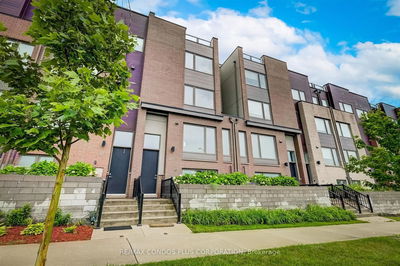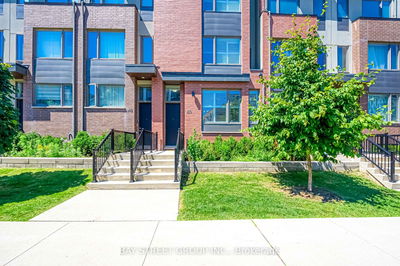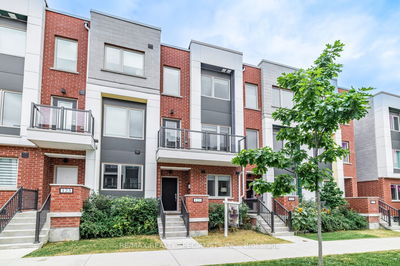2 Years Old Luxury End Unit Townhome. Open concept design. 2364sqft living space at above grade with 9" ceiling space. Plus 785sqft high ceiling basement with large above grade windows can be easily converted to large entertainment space. Balcony On Each Upper Floor, Modern Kitchen W/Stainless Appliances, Quartz Counters. Own Neighborhood Park With Tennis Courts, skateboard rink, Splash Pads, 3 minutes walk to TTC bus. Steps away from Downsview Park. Close to York U, Yorkdale,400/401.
详情
- 上市时间: Saturday, July 29, 2023
- 3D看房: View Virtual Tour for 57 William Duncan Road
- 城市: Toronto
- 社区: Downsview-Roding-CFB
- 详细地址: 57 William Duncan Road, Toronto, M3K 0C5, Ontario, Canada
- 家庭房: Open Concept
- 客厅: Combined W/Dining, W/O To Yard
- 挂盘公司: Royal Elite Realty Inc. - Disclaimer: The information contained in this listing has not been verified by Royal Elite Realty Inc. and should be verified by the buyer.

