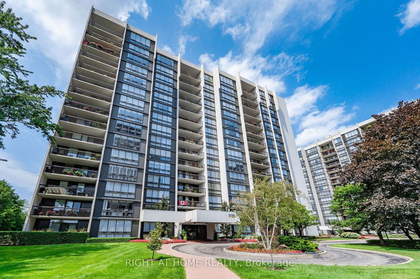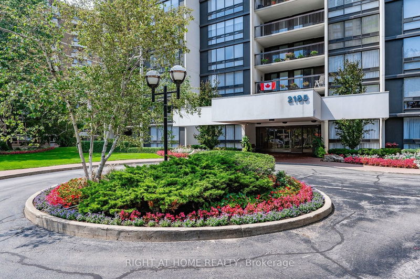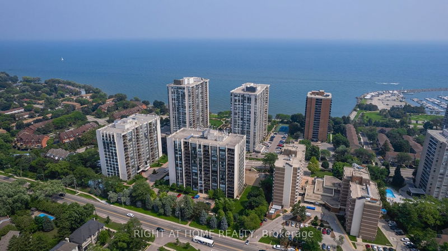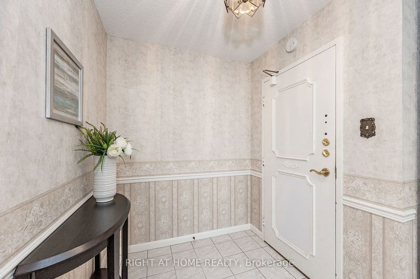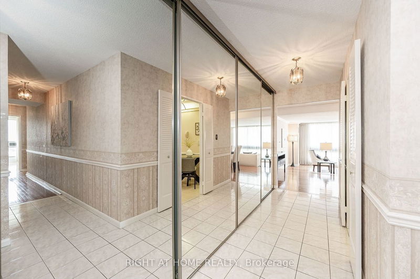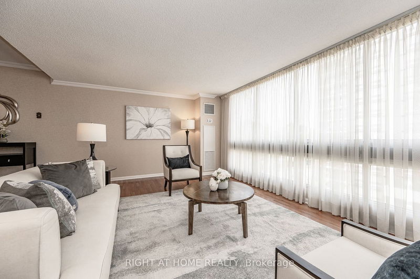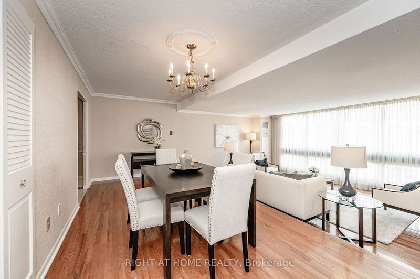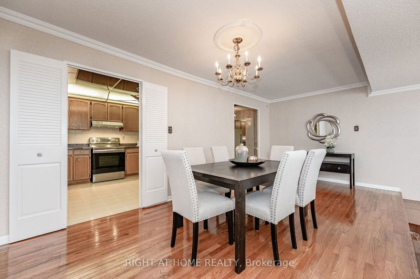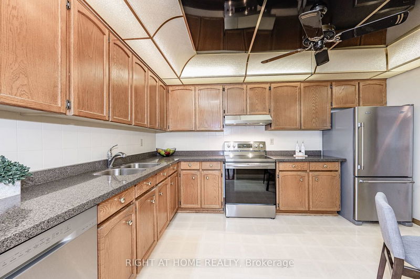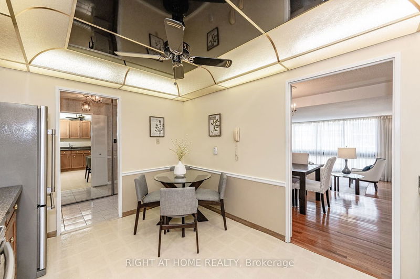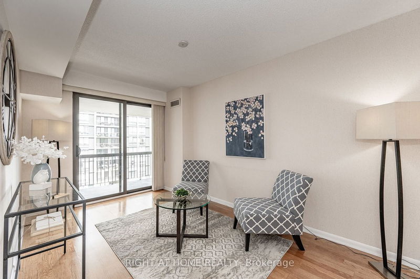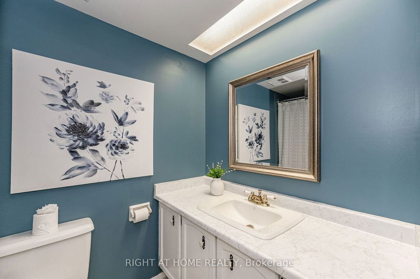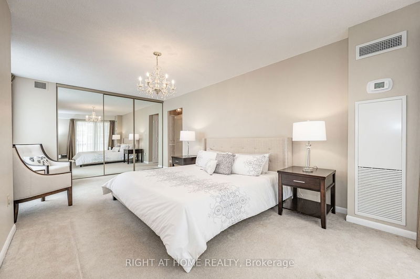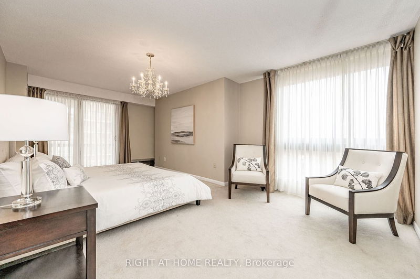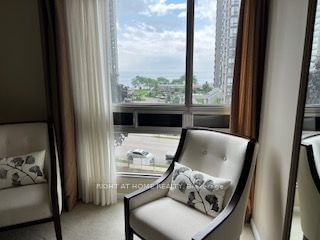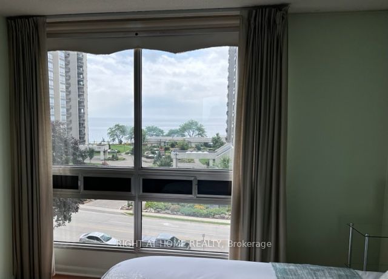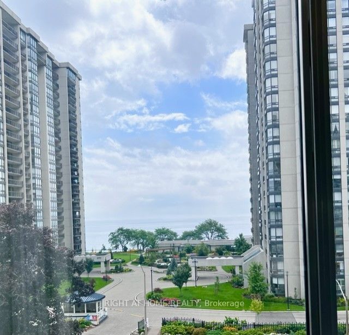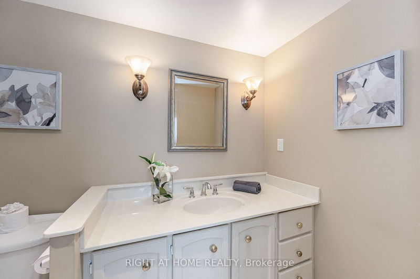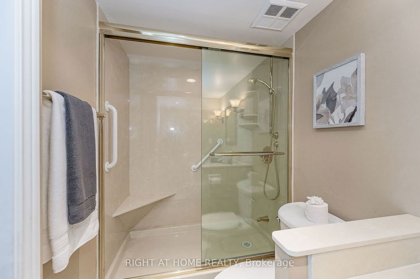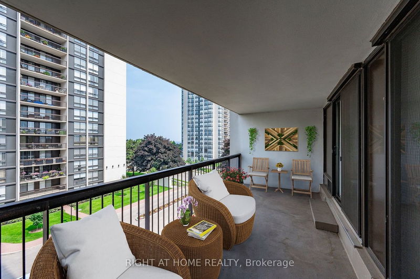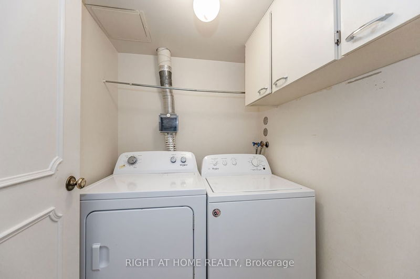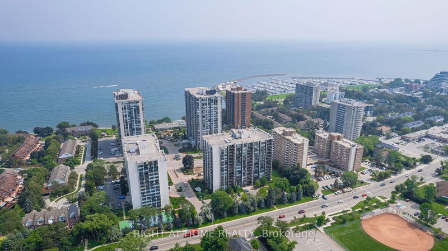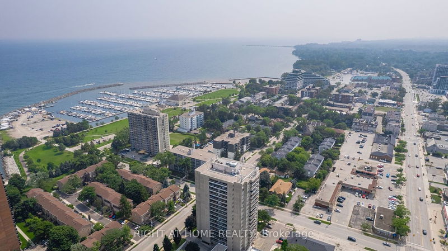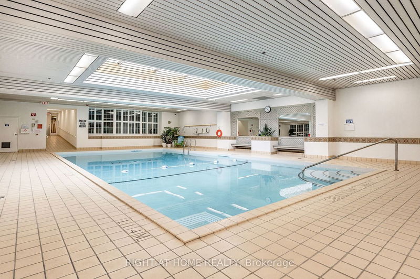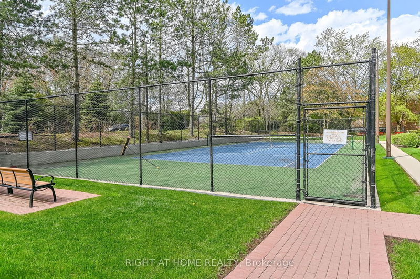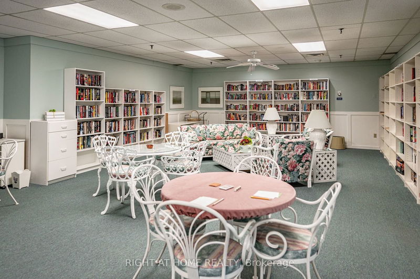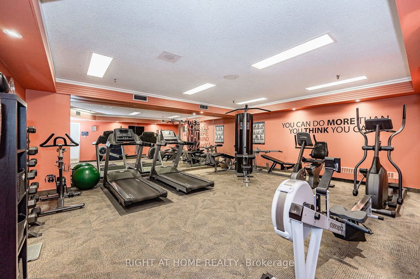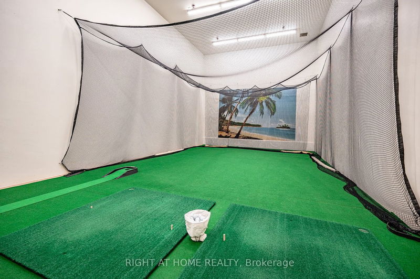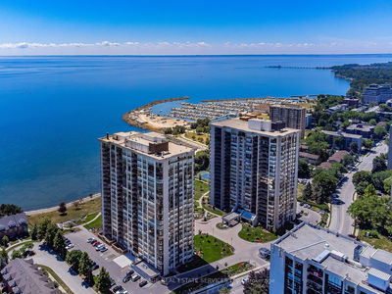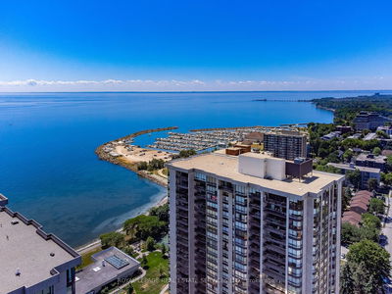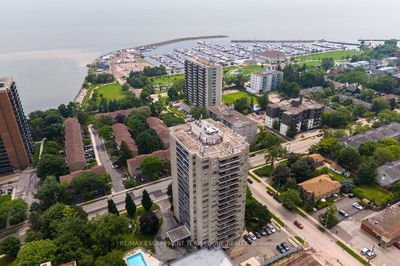Welcome to Suite 507 at 'Ennisclare on the Lake,' a spacious 2 bed, 2 bath + den corner suite. Coveted lake views from east and south exposures make this suite truly captivating. The 'Claxton' model offers 1574 sq ft and a large 164 sq ft balcony overlooking beautiful gardens, trees, and panoramic lake views. Inside, discover generously sized rooms with hardwood floors, abundant floor-to-ceiling windows for natural light and 3 walk-outs to the large covered balcony. Enjoy the spacious eat-in kitchen with ample cabinetry. Family sized dining room overlooks the formal living room. Both the Primary bedroom and 2nd bedroom have stunning views of the lake. The den features a walkout to the balcony, providing a serene space to unwind and enjoy the view. Incredible amenities include indoor pool, sauna, indoor driving range, tennis and squash courts, library, and party room and more. Discover a lifestyle of tranquility and sophistication at Suite 507 in 'Ennisclare on the Lake.'
详情
- 上市时间: Friday, July 28, 2023
- 城市: Oakville
- 社区: Bronte West
- 交叉路口: Third Line & Marine Dr
- 详细地址: 507-2185 Marine Drive, Oakville, L6L 5L6, Ontario, Canada
- 客厅: Hardwood Floor, W/O To Balcony, Sunken Room
- 厨房: Eat-In Kitchen
- 挂盘公司: Right At Home Realty - Disclaimer: The information contained in this listing has not been verified by Right At Home Realty and should be verified by the buyer.

