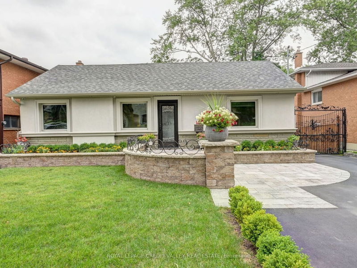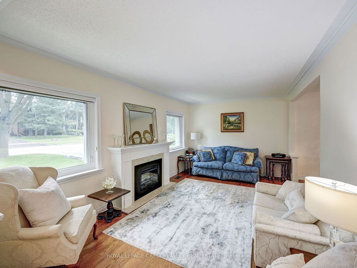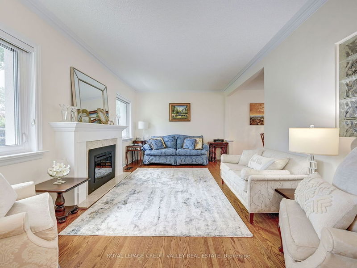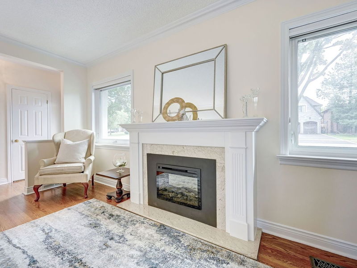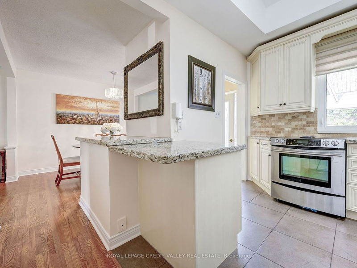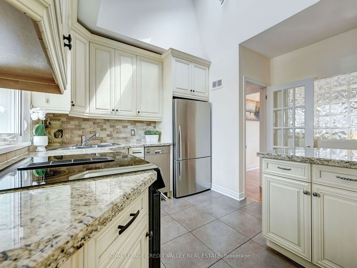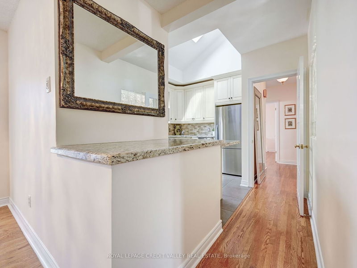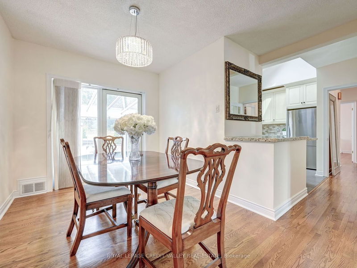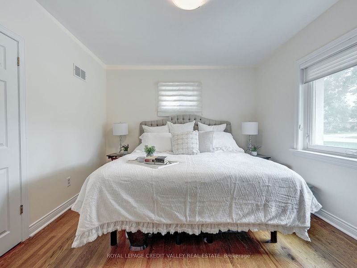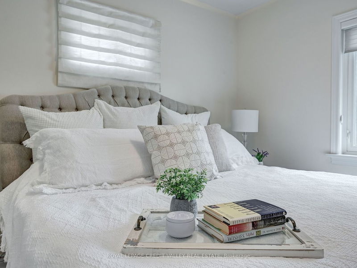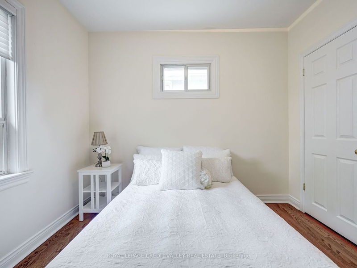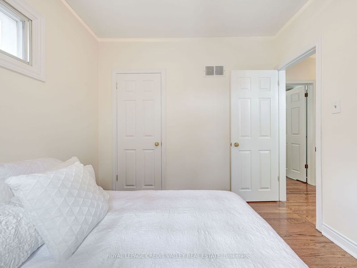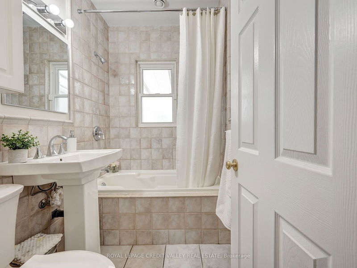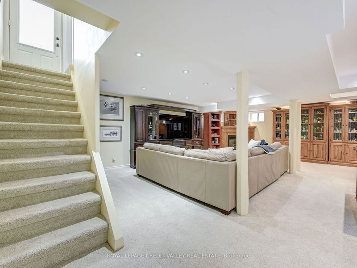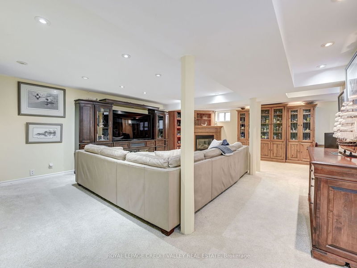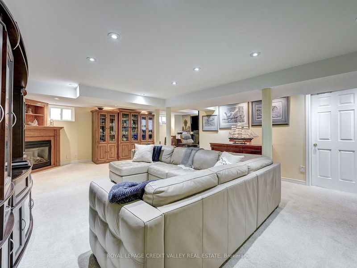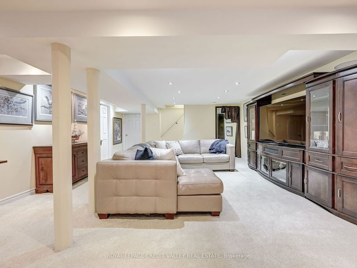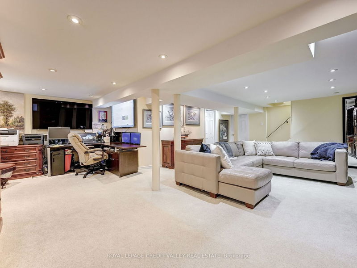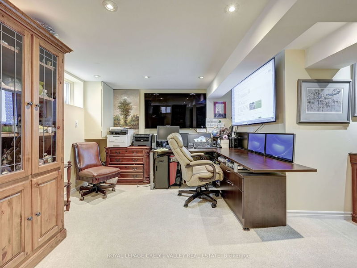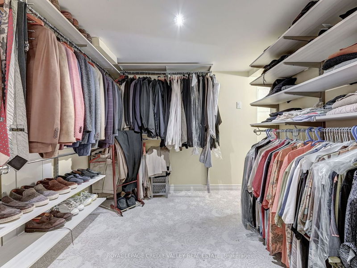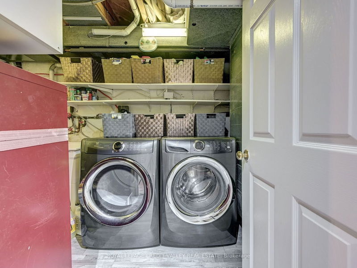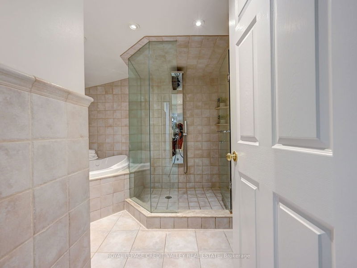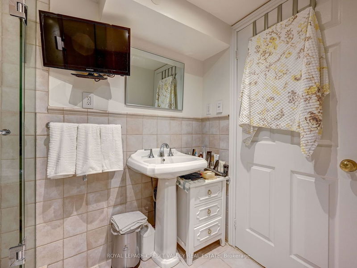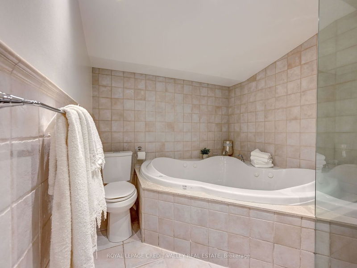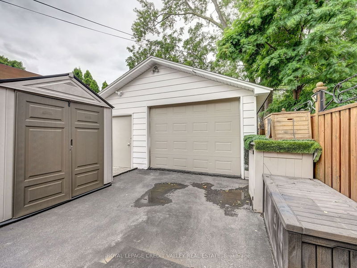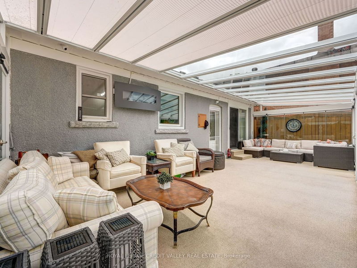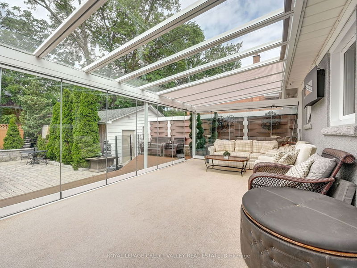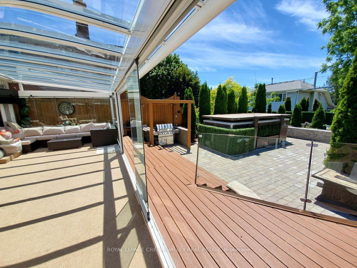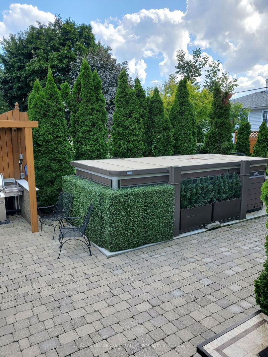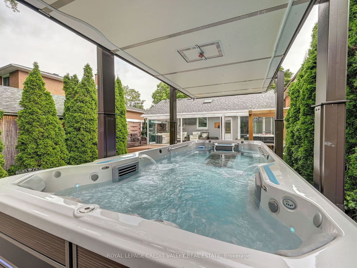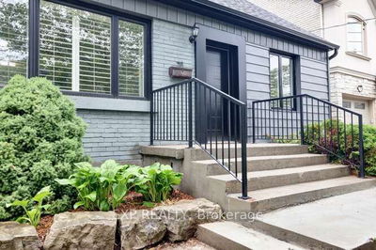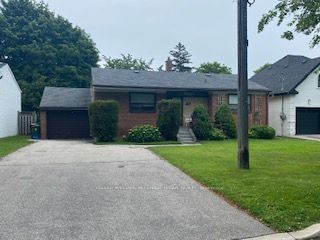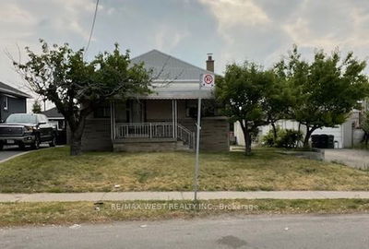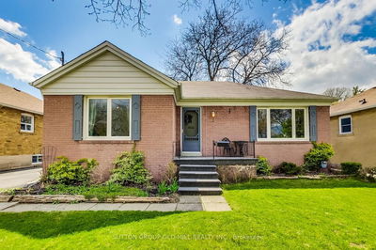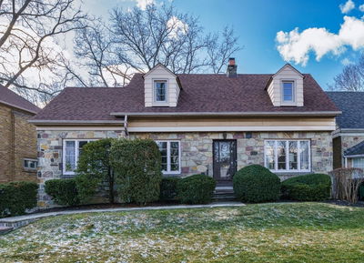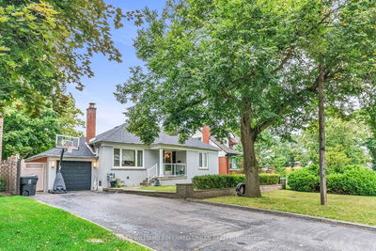Same Owner For Over 32 Years In Eatonville Community Of Central Etobicoke. Charming Home With Custom Kitchen Overlooking Backyard And Gardens, Features Skylight, Tile Floors And S/S Appliances, Separate Dining With Walkout To 31 Foot Sunroom. Home Has Original Hardwood Floors Throughout, Large Picture Windows Shower Every Room With Natural Light, Fireplace In Living Room And Basement. Great Outdoor Space Allows For Your Own Private Oasis, Custom Landscaped Yard For Entertaining Or Just Relaxing With Endless Pool Spa, Large Deck, Gas BBQ, Fully Fenced, Separate Garage With Workshop, No Expense Spared. Located On A Quiet Street Surrounded By Multi-Million Dollar Homes. Great Schools, Walking Distance to Bloor/Kipling Subway, Shops And Plazas. Centrally Located To Main Highways, 427, 27, 401, 407, QEW, Minutes To The Airport, Lake Ontario, Parks And Trails. Short Drive To Downtown. Enjoy All The Conveniences Of Shopping, Restaurants, Groceries, Highways and Transit. Great Location!
详情
- 上市时间: Wednesday, July 26, 2023
- 3D看房: View Virtual Tour for 54 Laurel Avenue
- 城市: Toronto
- 社区: Islington-城市 Centre West
- 详细地址: 54 Laurel Avenue, Toronto, M9B 4T2, Ontario, Canada
- 客厅: Hardwood Floor, Fireplace, Picture Window
- 厨房: Cathedral Ceiling, Skylight, Granite Counter
- 挂盘公司: Royal Lepage Credit Valley Real Estate - Disclaimer: The information contained in this listing has not been verified by Royal Lepage Credit Valley Real Estate and should be verified by the buyer.

