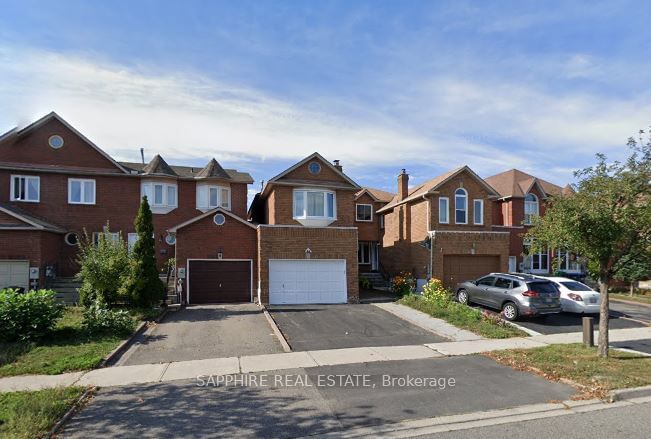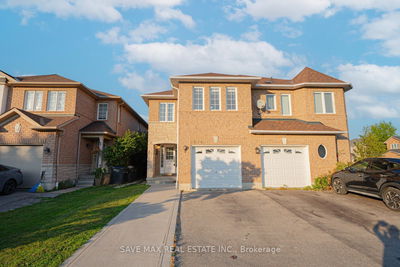Introducing a Stunning Upgraded Freehold Semi (Only Garage Attached) and a Fantastic Finished Basement In-Law Suite. Hardwood flooring throughout the entire house. The basement has been thoughtfully upgraded with brand new laminate flooring. Spacious, well-laid-out, and bright interior, exuding a warm and welcoming atmosphere. The entire home has been freshly painted. New furnace, A/C, and washer. The large family room is a versatile space, featuring a charming bay window, and has the potential to be converted into an additional bedroom to accommodate your changing needs. Separate entrance to the basement through the garage. Conveniently situated close to Sq1, offering easy access to amenities, shopping centers, schools, and parks, providing a well-rounded and enjoyable lifestyle for you and your family.
详情
- 上市时间: Tuesday, July 25, 2023
- 城市: Mississauga
- 社区: Hurontario
- 交叉路口: Eglinton-Hurontario
- 详细地址: 5244 Fairwind Drive, Mississauga, L5R 3L2, Ontario, Canada
- 客厅: Combined W/Dining, Hardwood Floor
- 厨房: Family Size Kitchen, Eat-In Kitchen, W/O To Yard
- 家庭房: Fireplace, Hardwood Floor
- 客厅: Combined W/厨房, Laminate
- 挂盘公司: Sapphire Real Estate - Disclaimer: The information contained in this listing has not been verified by Sapphire Real Estate and should be verified by the buyer.









