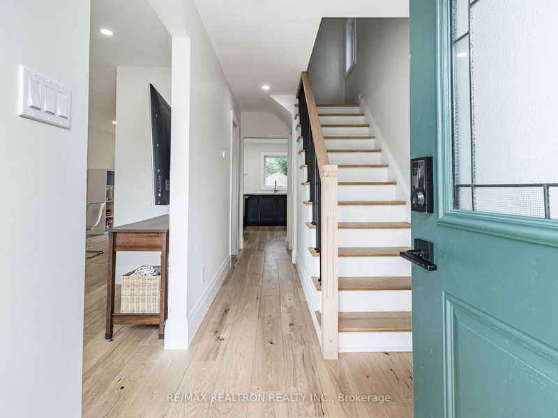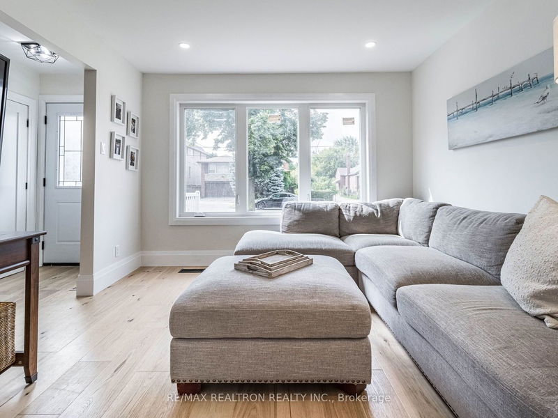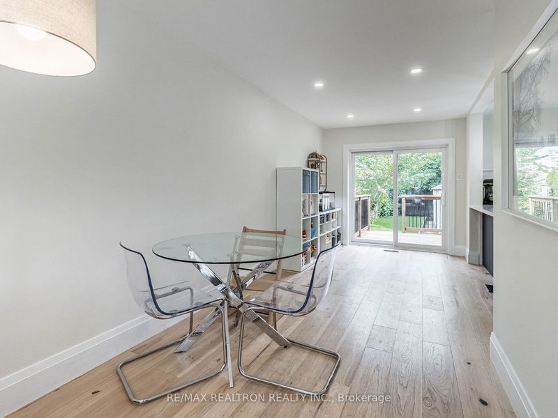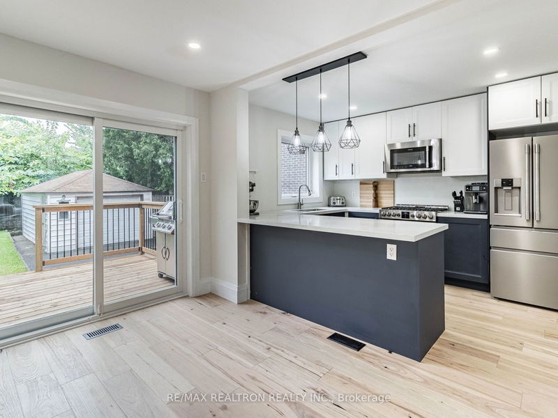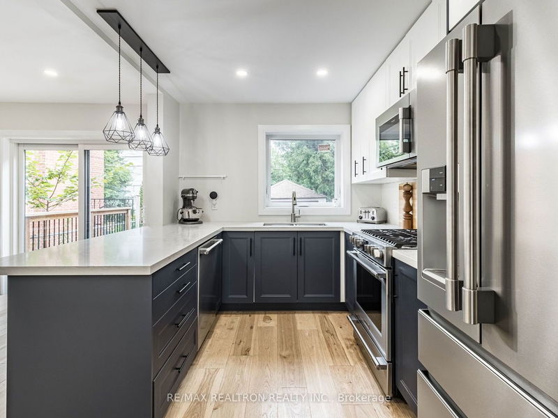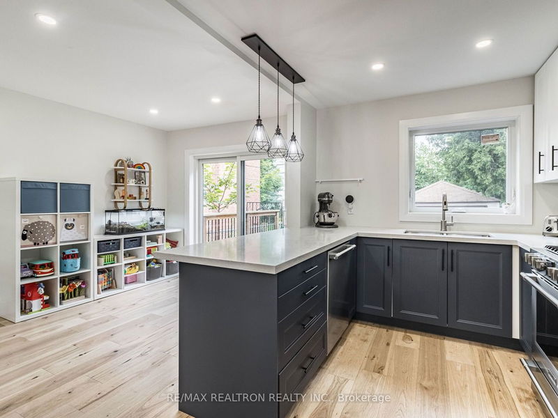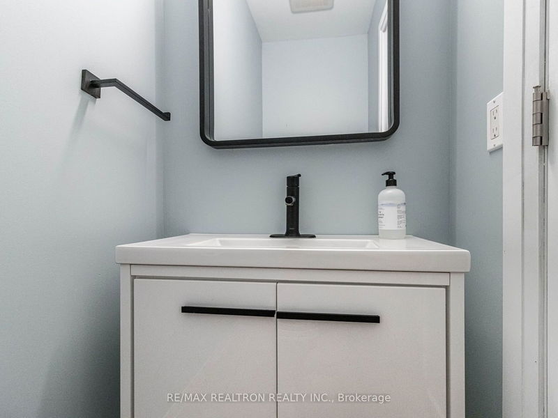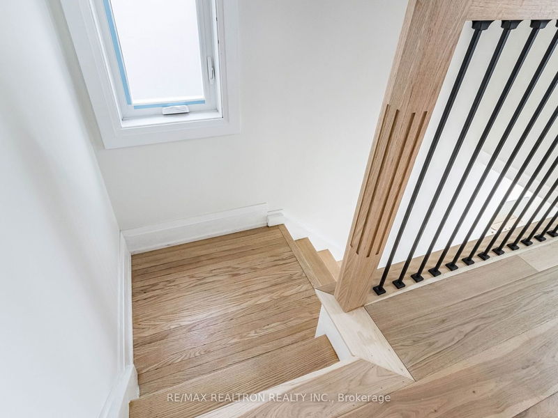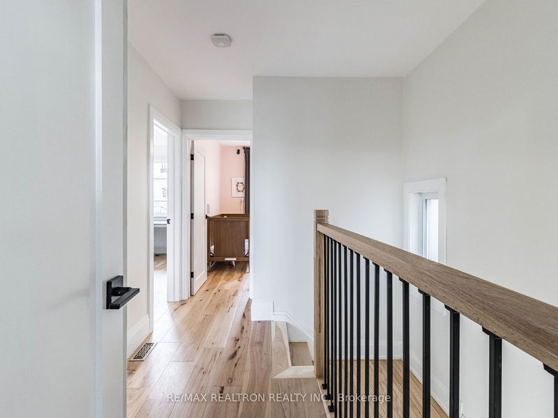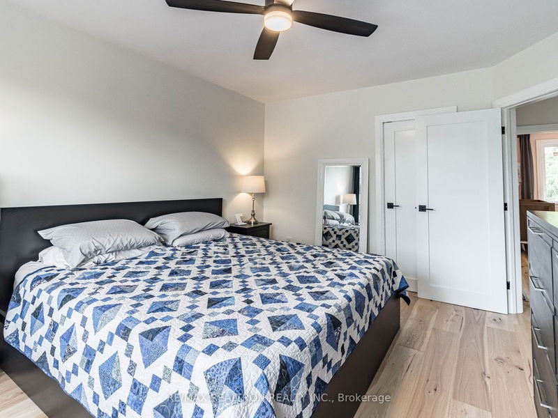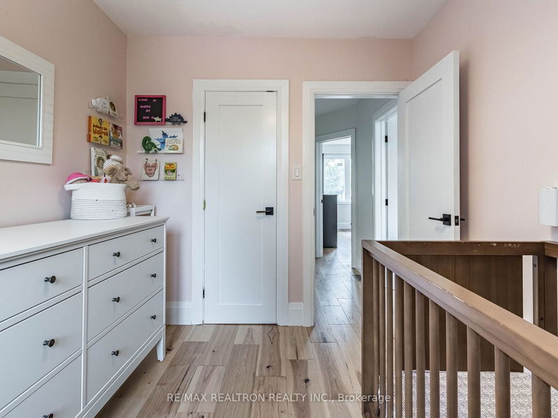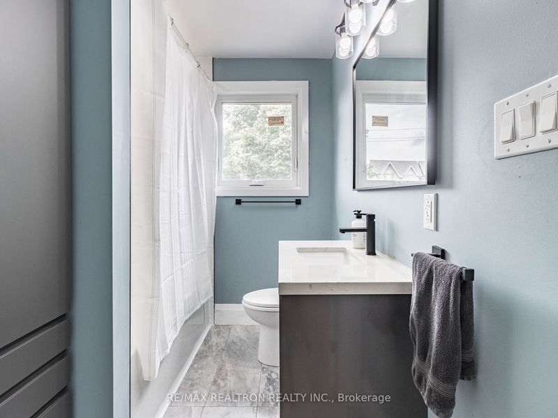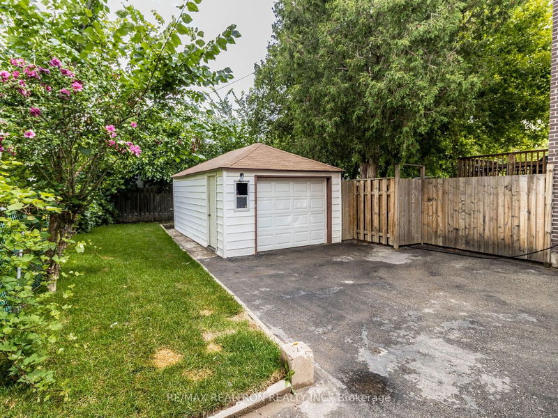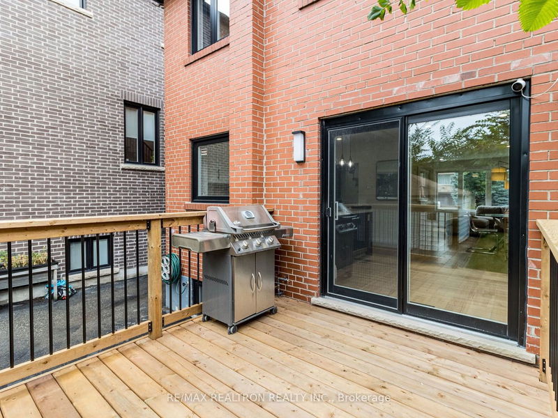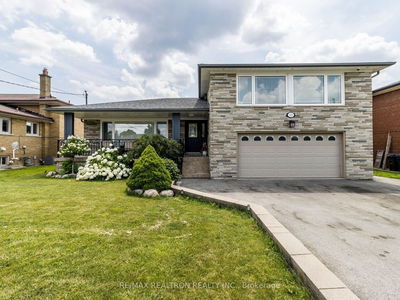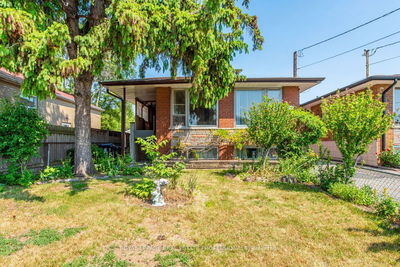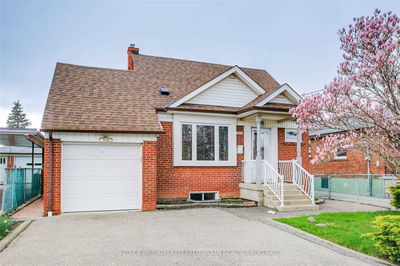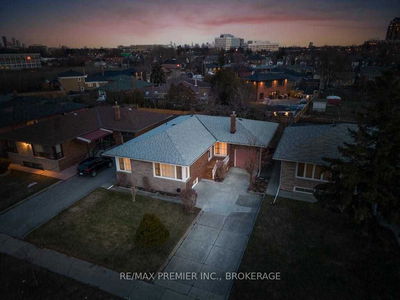Gorgeous, Renovated Home In A High Demand Neighbourhood! Features Beautiful Hardwood Floors Throughout, 8" Baseboards, Large Casement Windows Providing Plenty Of Natural Light, Iron Picket Railing, Pot lights, Modern Kitchen w/ Stainless Steel Appliances & Quartz Countertop, Walk-Out to Rear Deck w/ Gas Line For BBQ, 200 Amp Panel, Upgraded Water Service, Rough-In For 2nd Floor Laundry, Detached Garage, Separate Entrance to Basement. Seller Has Permit For Legal Second Suite In Basement. Windows (2020-2021), Roof (2022), Furnace & A/C (2019) all updated. Great Location - Minutes To All Needs Including Glencairn Subway Station, Bus Stops, Highways, Future Eglinton LRT, Schools, Parks, Beltline Trail, Restaurants, Shopping & More!
详情
- 上市时间: Wednesday, July 26, 2023
- 3D看房: View Virtual Tour for 404 Glen Park Avenue
- 城市: Toronto
- 社区: Yorkdale-Glen Park
- 详细地址: 404 Glen Park Avenue, Toronto, M6B 2E5, Ontario, Canada
- 客厅: Hardwood Floor, Pot Lights, Large Window
- 厨房: Hardwood Floor, Quartz Counter, Breakfast Bar
- 挂盘公司: Re/Max Realtron Realty Inc. - Disclaimer: The information contained in this listing has not been verified by Re/Max Realtron Realty Inc. and should be verified by the buyer.


