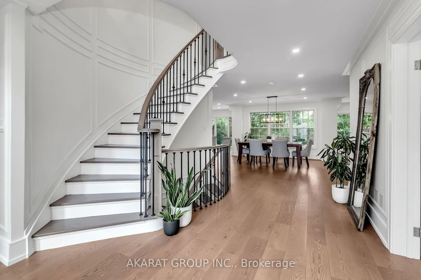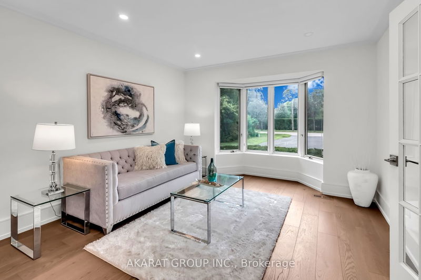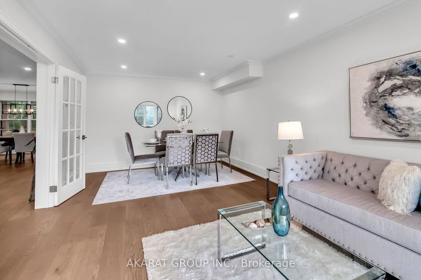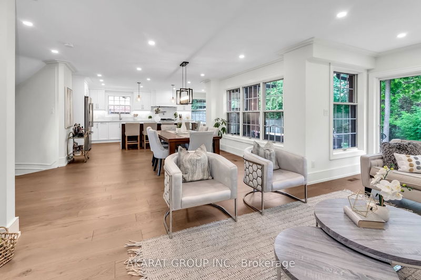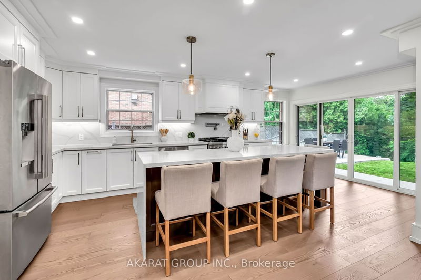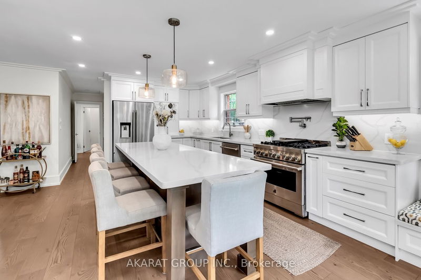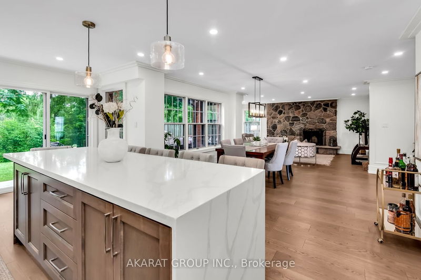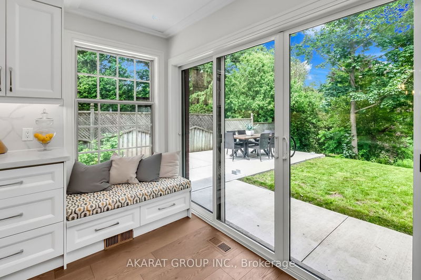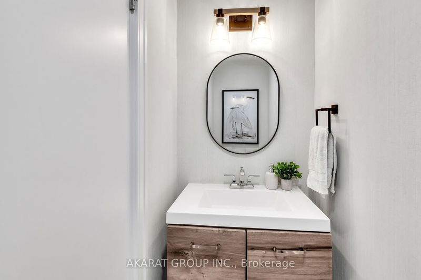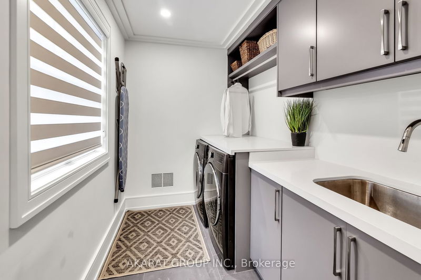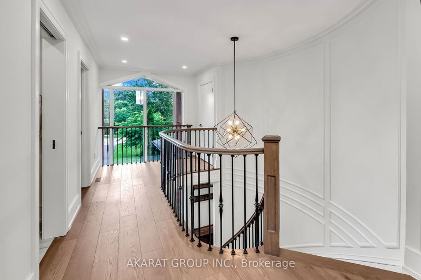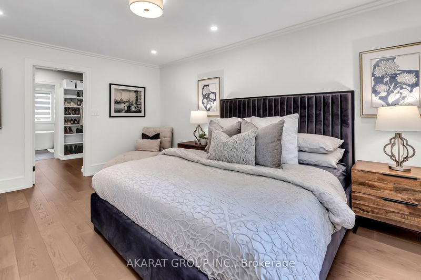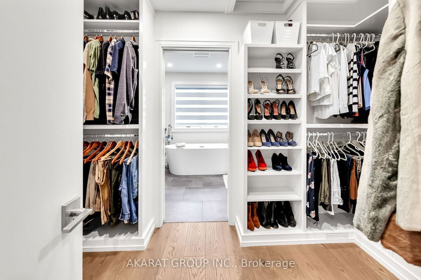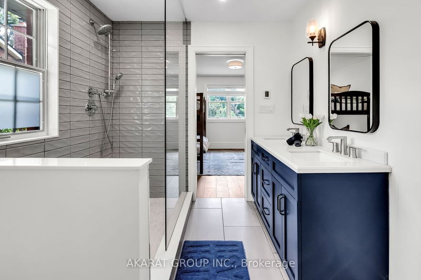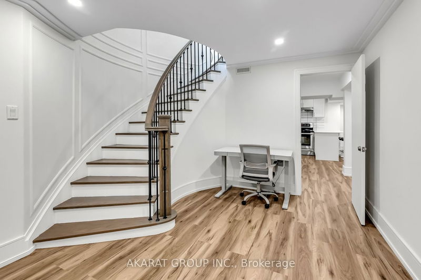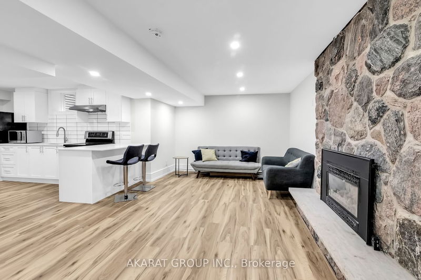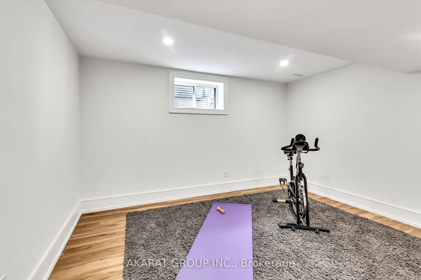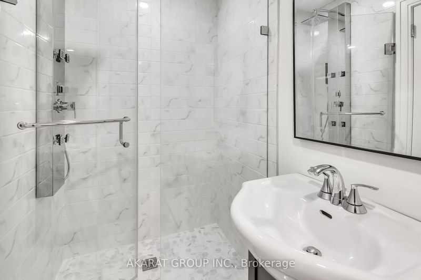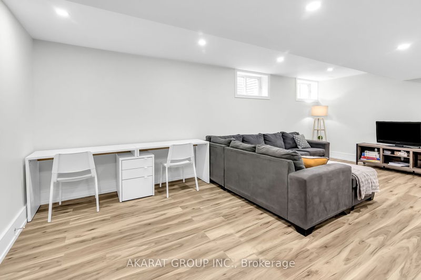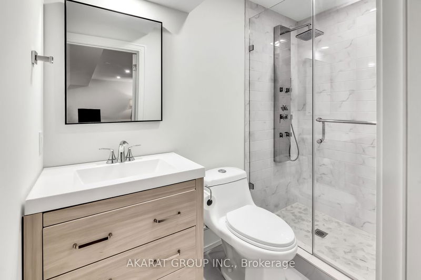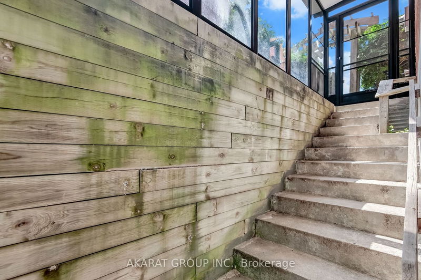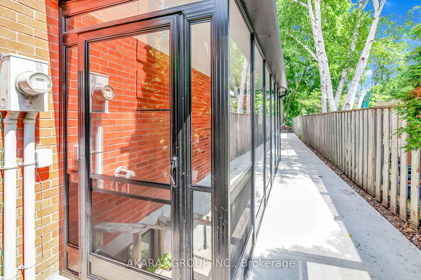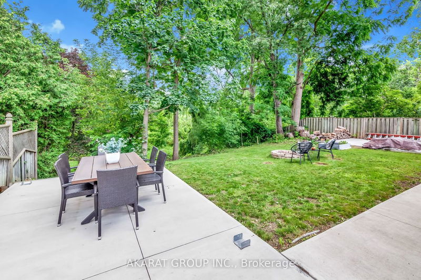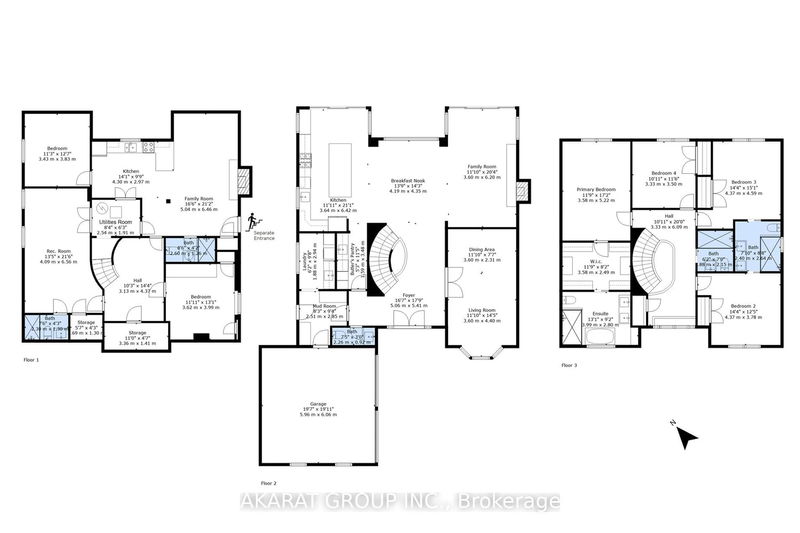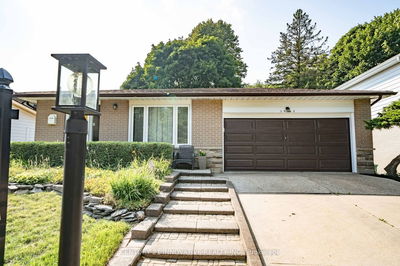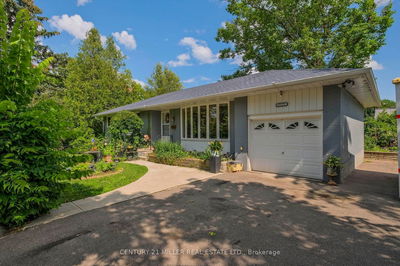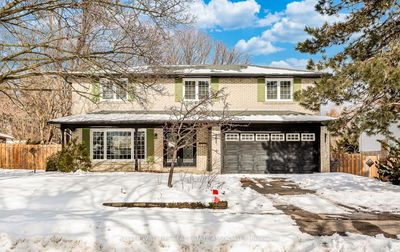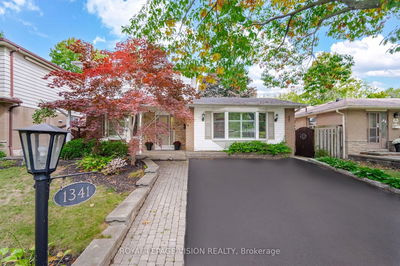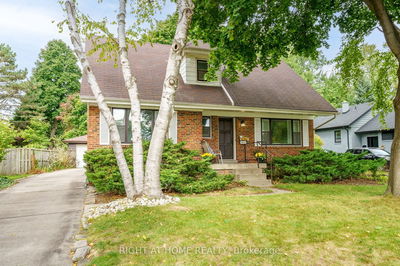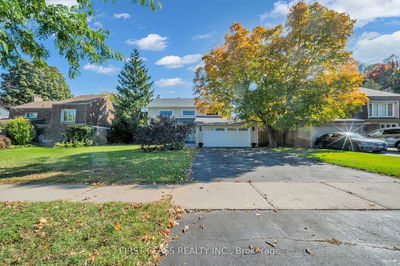*Check out the VIRTUAL TOUR* Meticulously renovated detached home, nestled on a 0.59-acre ravine lot with over 4,300 SF of living space. 7" hardwood flooring on ground & second floors, heated tiled floors in mudroom, laundry area & bathrooms. Wide vinyl flooring in basement. Two-tone kitchen with wide waterfall edge quartz island. A butler's pantry with a sink, beverage fridge & glass door cabinets. Curved piano stairs with steel pickets. Cathedral ceiling with glass panels stretching from ground to ceiling. Smooth ceilings with pot lights and crown moulding on the ground and second floors. Built-in closets throughout. Two fireplaces with accent stone walls. Master bedroom with a walk-through closet & 5-piece ensuite bathroom. Walk-up/separate side entrance in finished basement. Expansive backyard with a natural firepit and concrete hardscaping invites you to embrace the outdoors. Over 360 ft deep ravine lot. 10 cars in the driveway & garage.
详情
- 上市时间: Tuesday, July 25, 2023
- 3D看房: View Virtual Tour for 1357 Clarkson Road N
- 城市: Mississauga
- 社区: Clarkson
- 交叉路口: Clarkson Rd N & Truscott Drive
- 客厅: Hardwood Floor, Pot Lights, Bay Window
- 家庭房: Hardwood Floor, Fireplace, Open Concept
- 厨房: Hardwood Floor, Quartz Counter, Centre Island
- 厨房: Vinyl Floor, Pot Lights, Open Concept
- 挂盘公司: Akarat Group Inc. - Disclaimer: The information contained in this listing has not been verified by Akarat Group Inc. and should be verified by the buyer.




