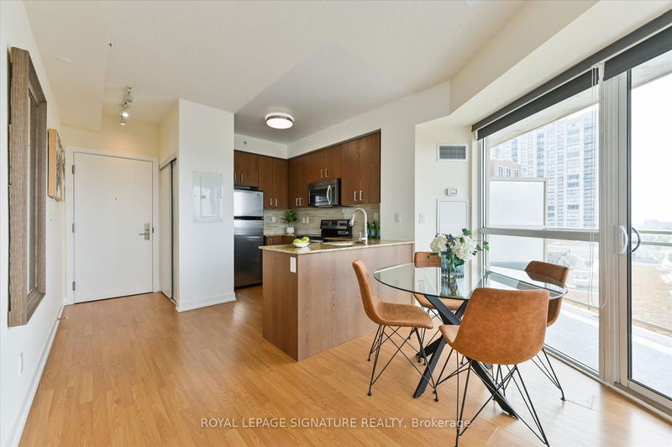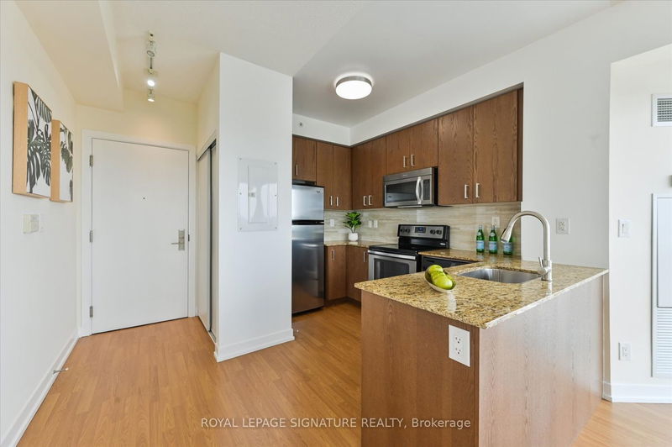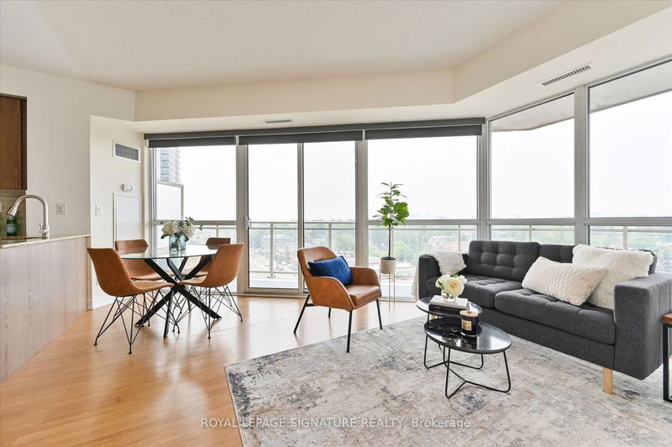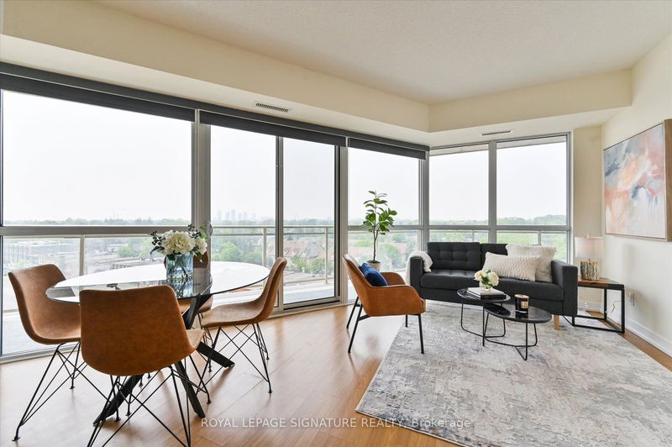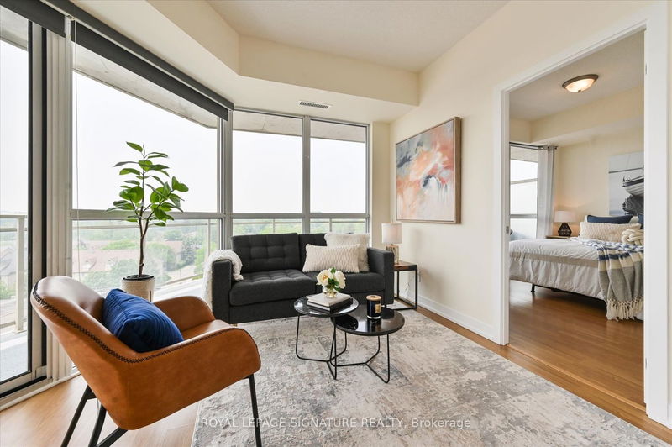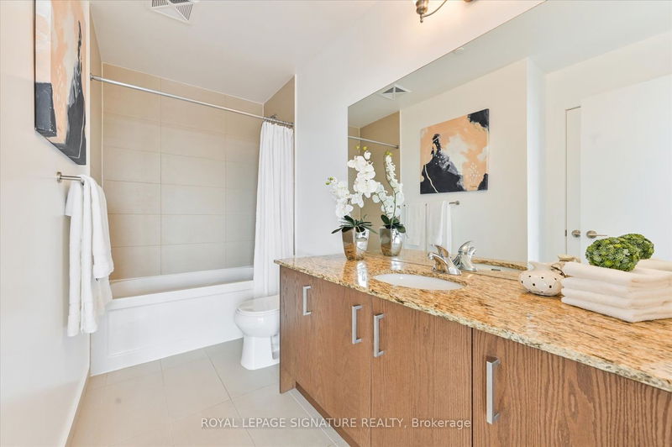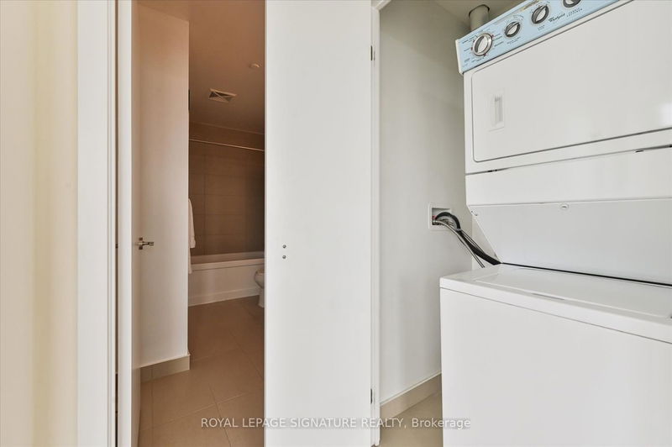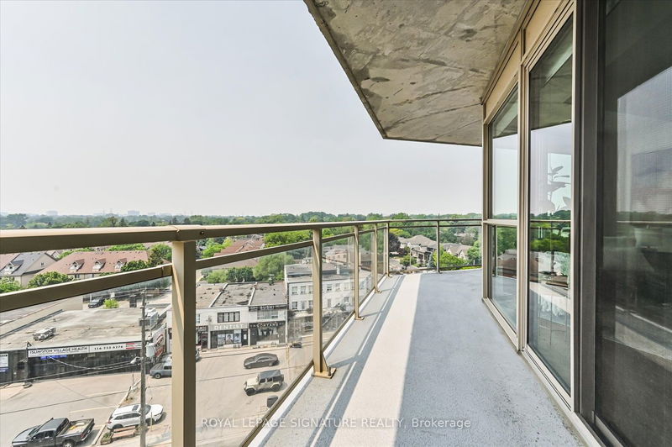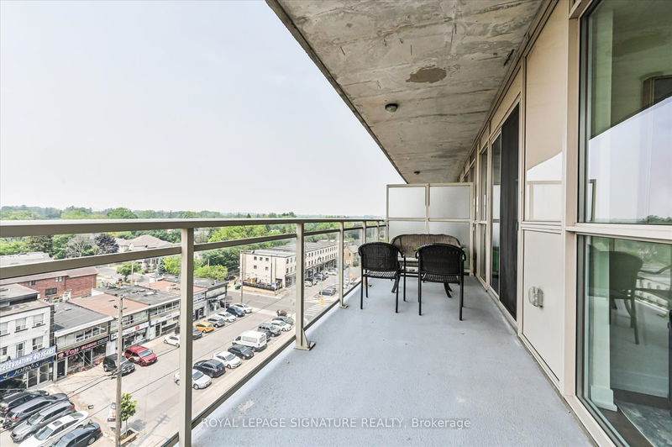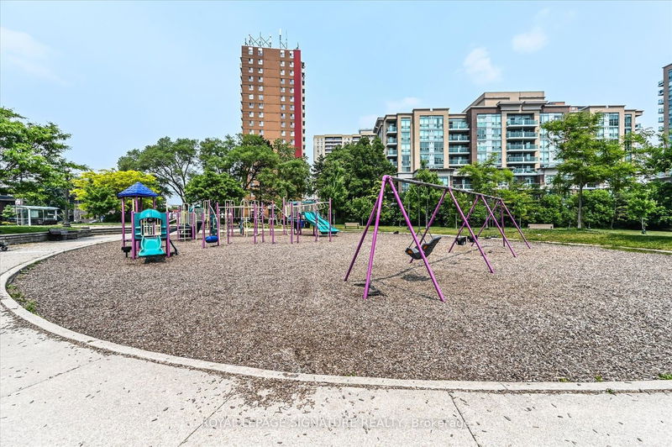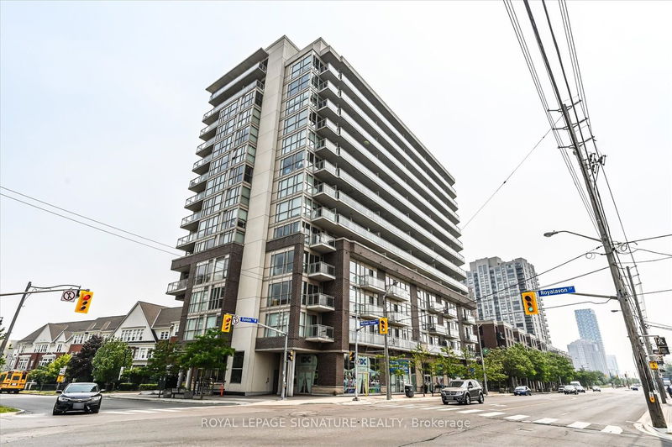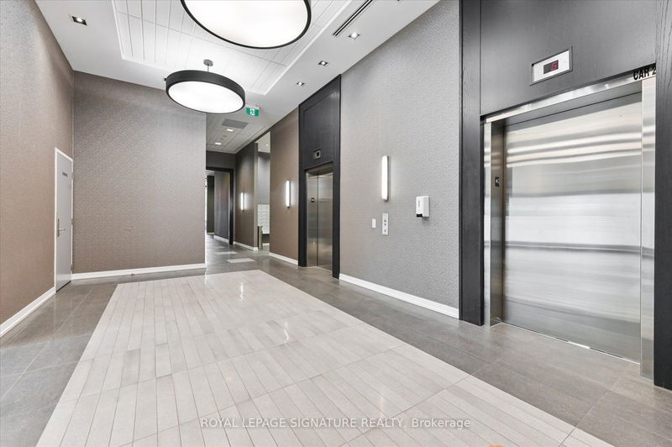Boutique Style Condo. Sun filled 1 Bedroom Suite With Soaring 9 Ft Ceilings, Large, Wrap-Around 352 sq. ft. Balcony And Floor-To-Ceiling Windows Throughout. Unobstructed View. Open Concept Living Area Has A Well-Appointed Kitchen With A Large Island/Breakfast Bar, Granite Counters & Stainless Steel Appliances. The Primary Bedroom Has A Walk-Out To The Balcony, Wall To Wall Closet. There Is A Four Piece Bathroom And A Large Laundry Closet With Stackable Washer/Dryer. Freshly Painted, Custom Made Window Shades. Michael Power Park Right Outside The Door.
详情
- 上市时间: Tuesday, July 25, 2023
- 3D看房: View Virtual Tour for 710-5101 Dundas Street W
- 城市: Toronto
- 社区: Islington-城市 Centre West
- 详细地址: 710-5101 Dundas Street W, Toronto, M9A 5G8, Ontario, Canada
- 厨房: Combined W/Dining, Stainless Steel Appl, Granite Counter
- 客厅: Combined W/Dining, W/O To Balcony, Window Flr To Ceil
- 挂盘公司: Royal Lepage Signature Realty - Disclaimer: The information contained in this listing has not been verified by Royal Lepage Signature Realty and should be verified by the buyer.



