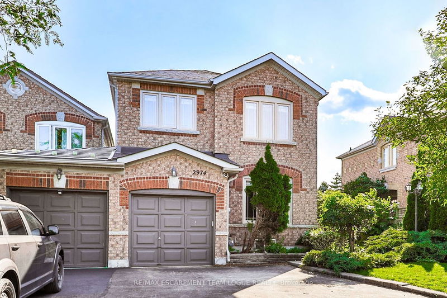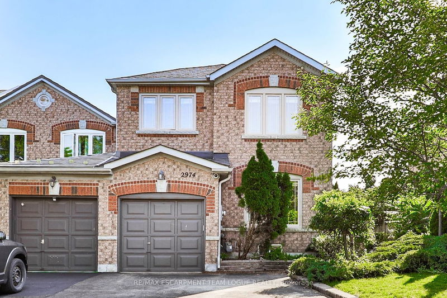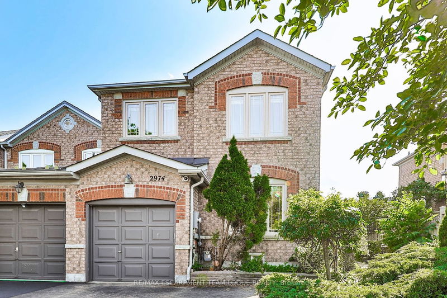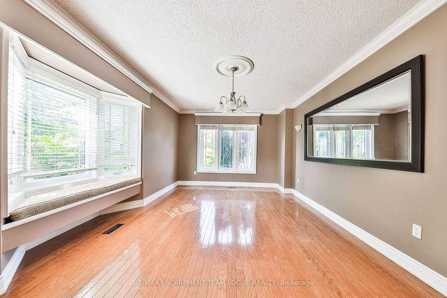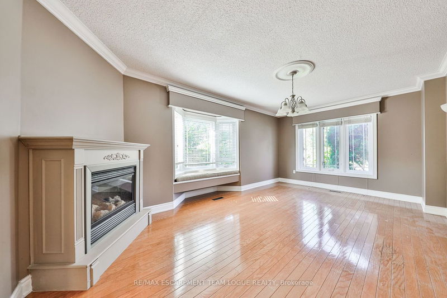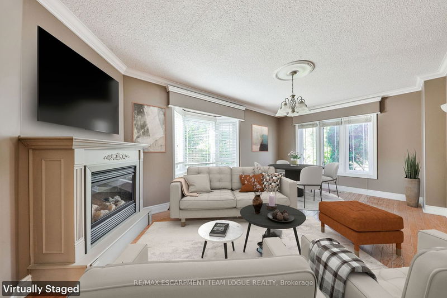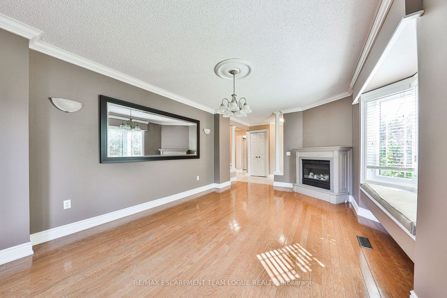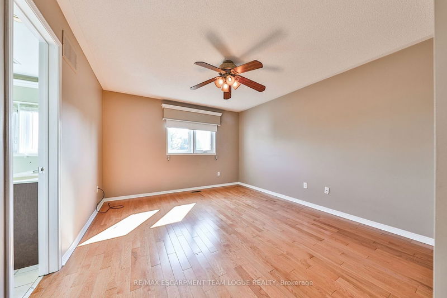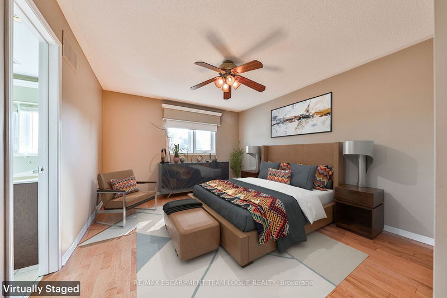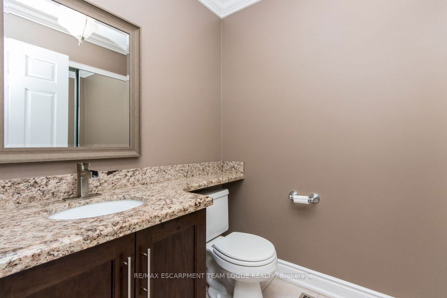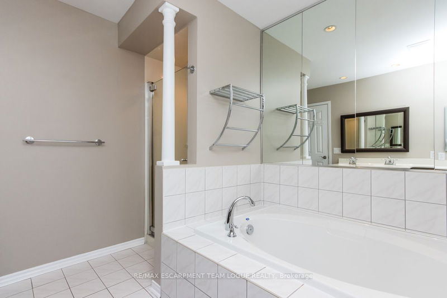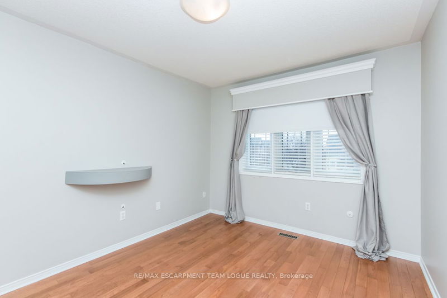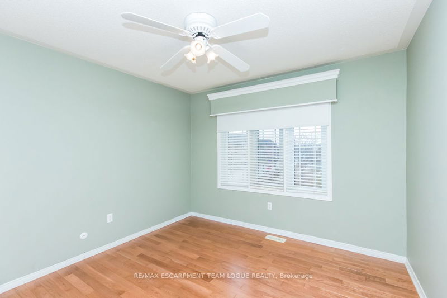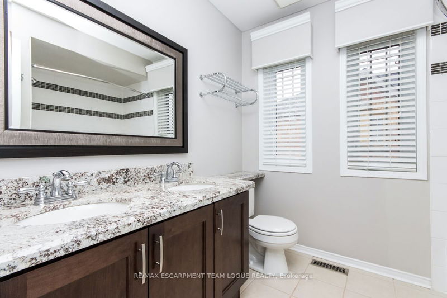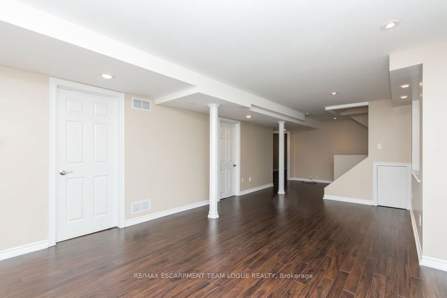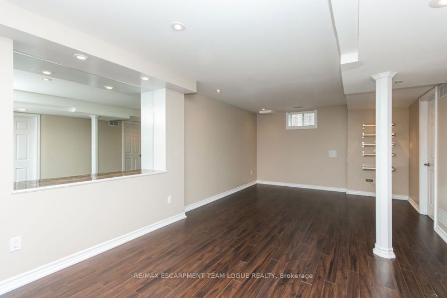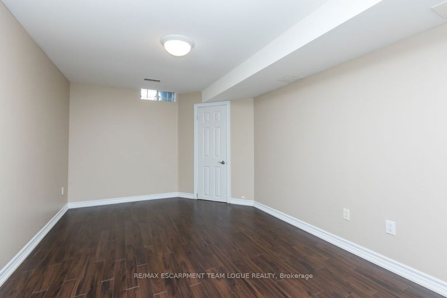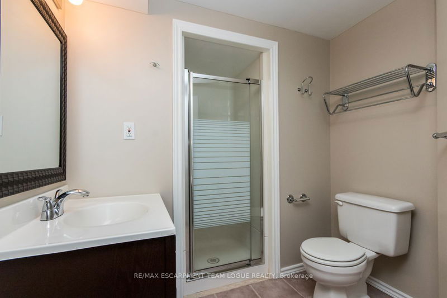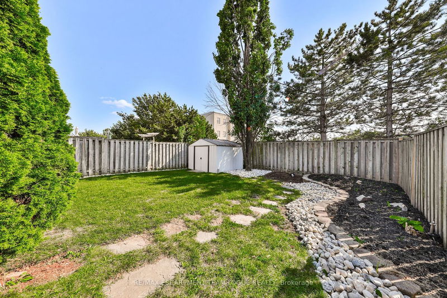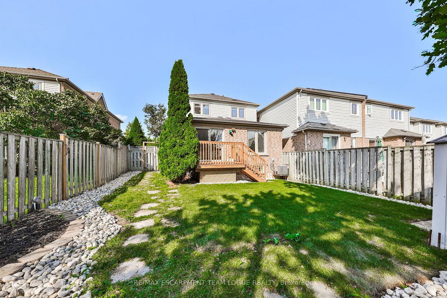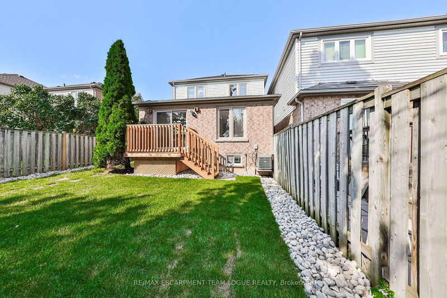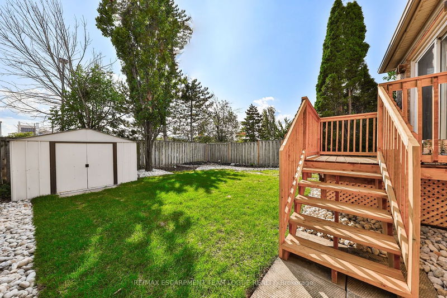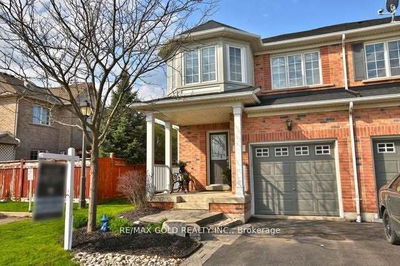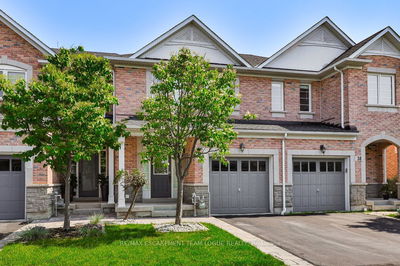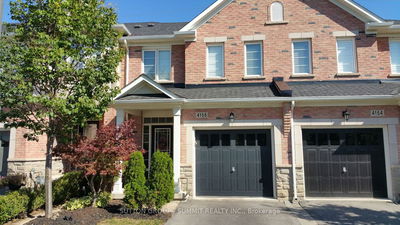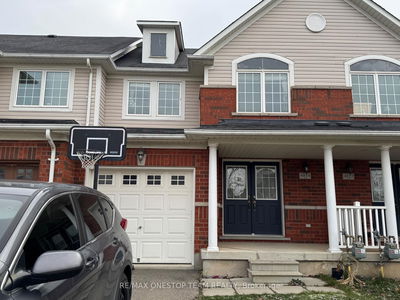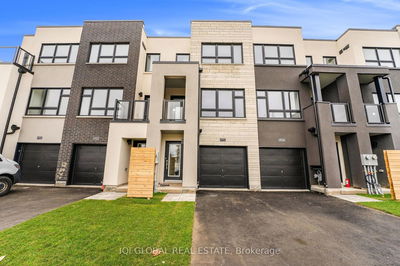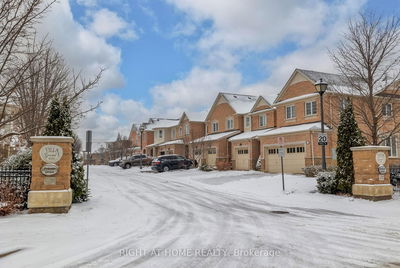Spectacular 3+1 bed executive Millcroft townhome. Spacious end unit with lots of light, ample parking, upgraded kitchen with oversized working island. Full size family room plus living and dining together with a fully finished lower level - additional bed and full bath. Close proximity to schools, shopping and walk-in clinic. Tenant responsible for all utilities. New blinds to be installed on the main level in 3 weeks.
详情
- 上市时间: Monday, July 24, 2023
- 3D看房: View Virtual Tour for 2974 Jackson Drive
- 城市: Burlington
- 社区: Rose
- 交叉路口: Walkers Line
- 详细地址: 2974 Jackson Drive, Burlington, L7M 4K7, Ontario, Canada
- 客厅: Main
- 厨房: Main
- 家庭房: Main
- 挂盘公司: Re/Max Escarpment Team Logue Realty - Disclaimer: The information contained in this listing has not been verified by Re/Max Escarpment Team Logue Realty and should be verified by the buyer.

