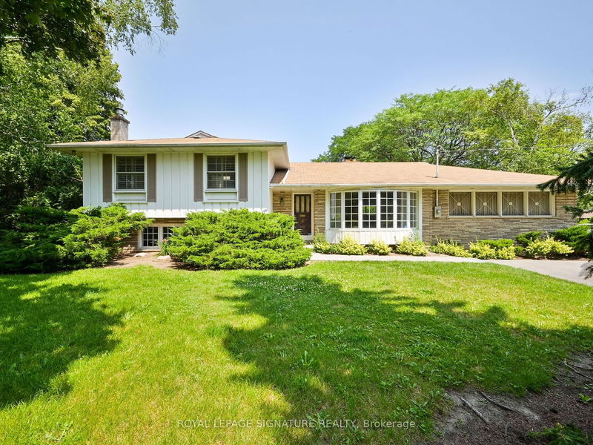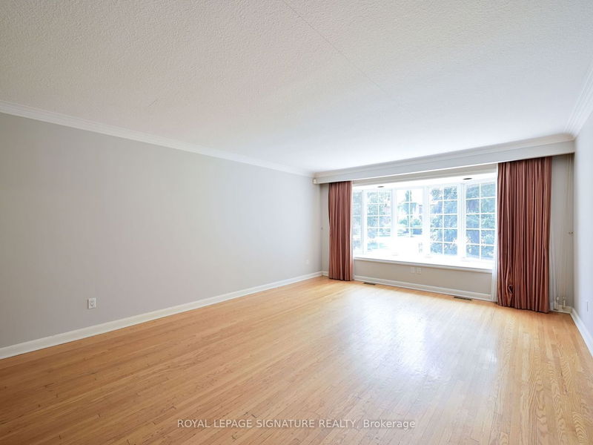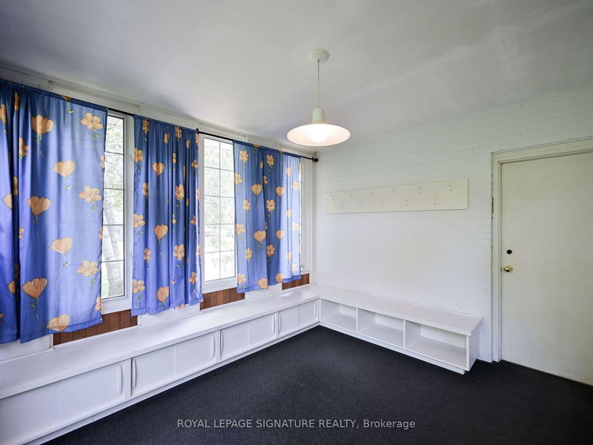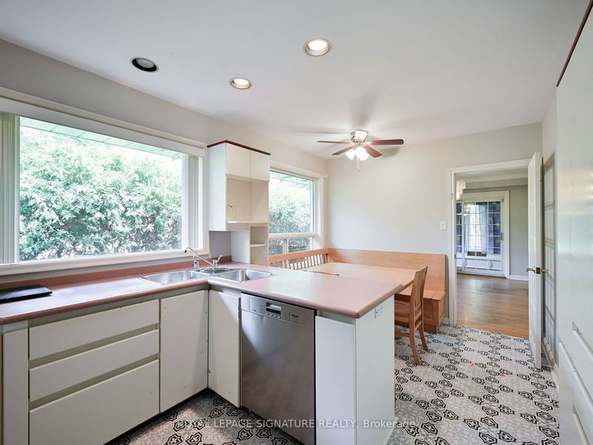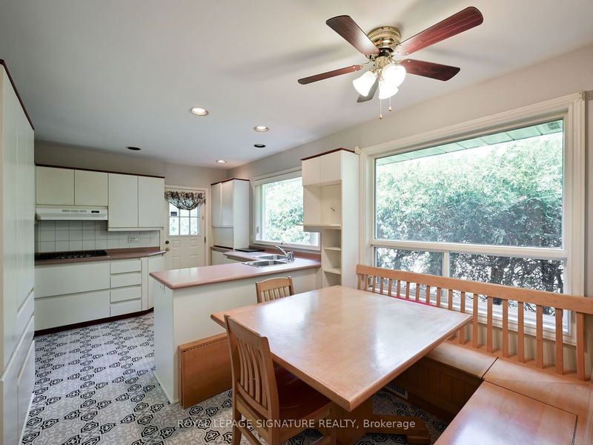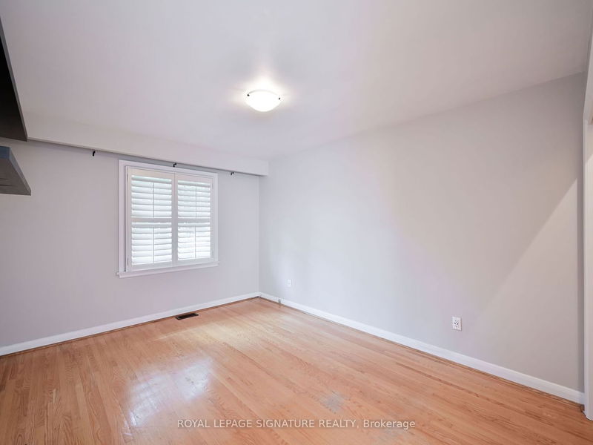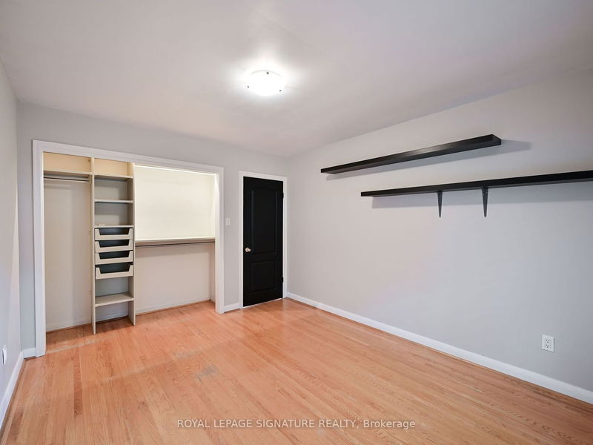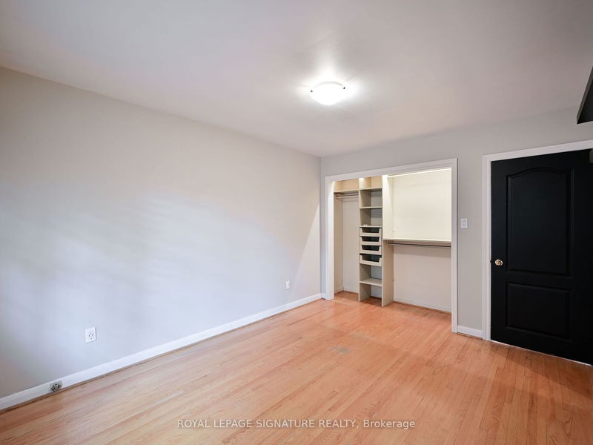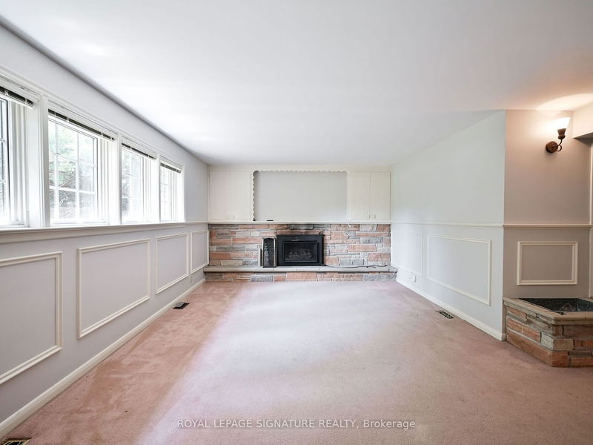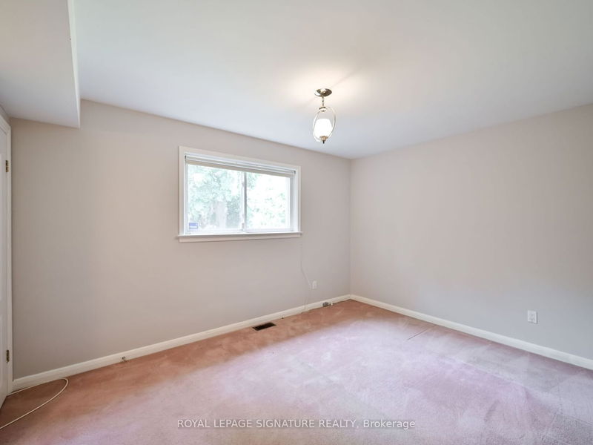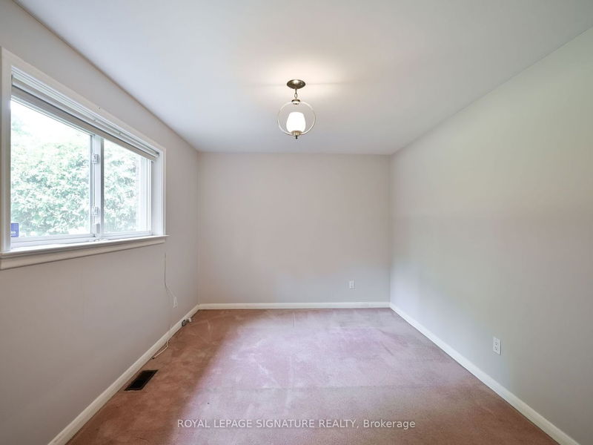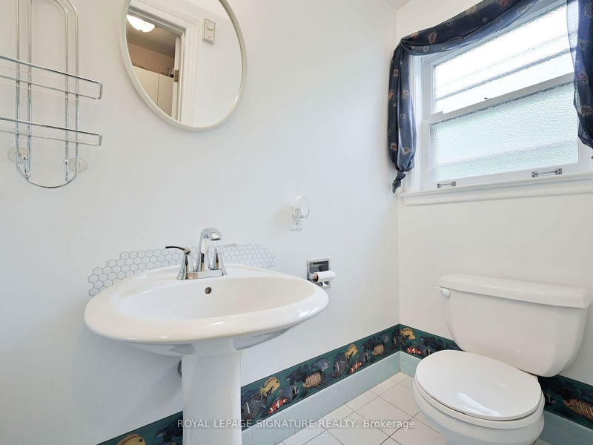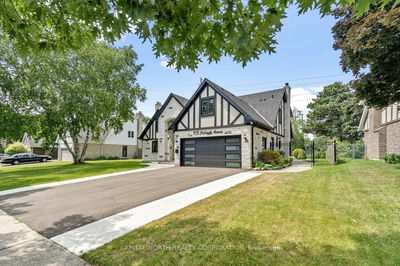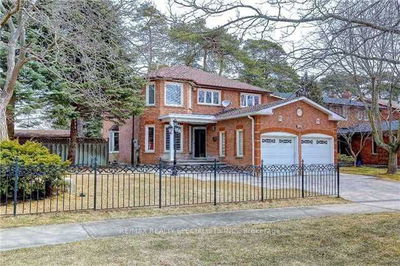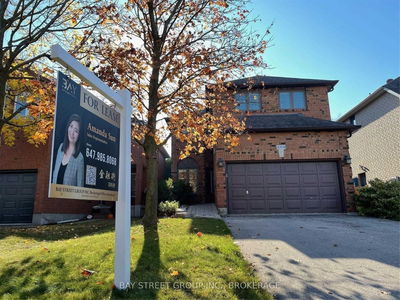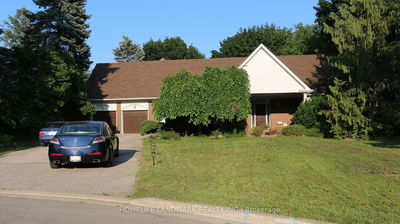Welcome to this charming and spacious home which offers a perfect blend of comfort & functionality! As you step inside, you'll be greeted by the elegance of hardwood floors, which run T/O the main floor & bedrooms adding a touch of warmth and sophistication. The heart of the home is the eat-in kitchen, boasting a breakfast bar, ideal for casual dining or entertaining. The kitchen also features a convenient W/O to the yard. One of the highlights of this home is the sunroom, combined with the dining room, which also features a W/O to the garage. The good-sized bedrooms offer ample space for a growing family or guests. The family room showcases a cozy fireplace, creating a relaxing ambiance and providing a perfect space to gather with loved ones. The finished basement features a W/O, offering additional living space and endless possibilities. A versatile room on the lower level can be used as an additional bedroom, an office, a playroom, or customized to suit your specific needs.
详情
- 上市时间: Monday, July 24, 2023
- 3D看房: View Virtual Tour for 1441 Clarkson Road N
- 城市: Mississauga
- 社区: Lorne Park
- 交叉路口: Clarkson Rd & Truscott
- 详细地址: 1441 Clarkson Road N, Mississauga, L5J 2W7, Ontario, Canada
- 厨房: Eat-In Kitchen, W/O To Yard, Breakfast Bar
- 客厅: Stone Fireplace, Bay Window, Hardwood Floor
- 家庭房: Gas Fireplace, Above Grade Window, Hardwood Floor
- 挂盘公司: Royal Lepage Signature Realty - Disclaimer: The information contained in this listing has not been verified by Royal Lepage Signature Realty and should be verified by the buyer.

