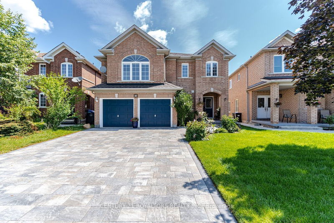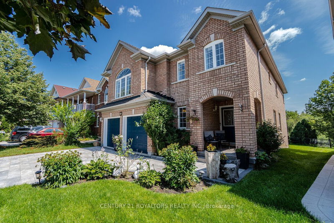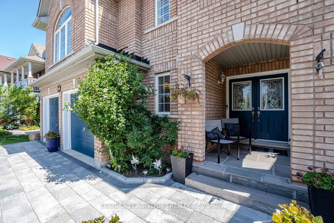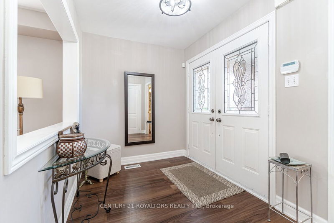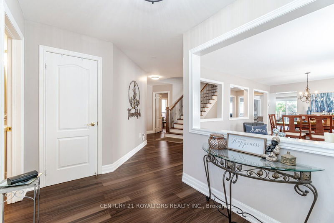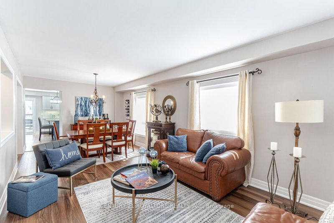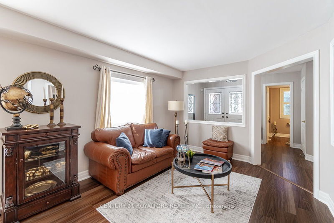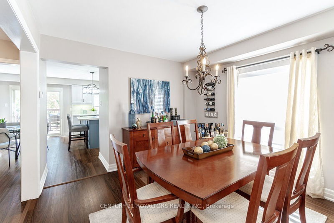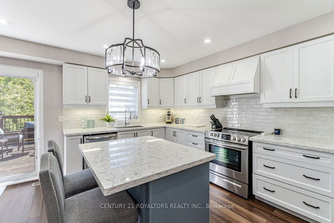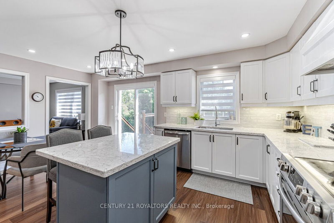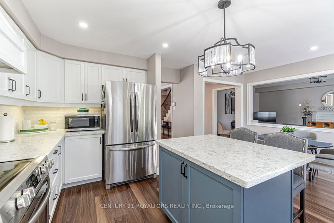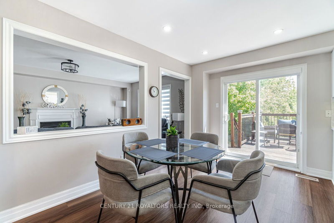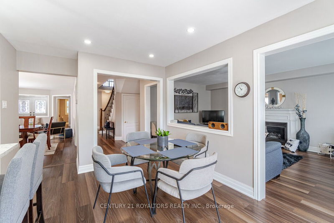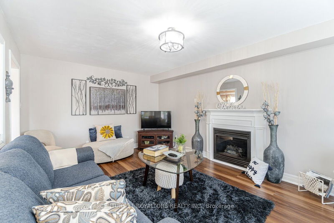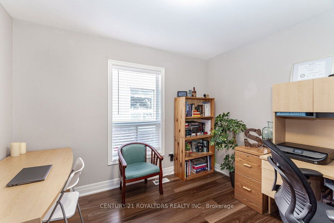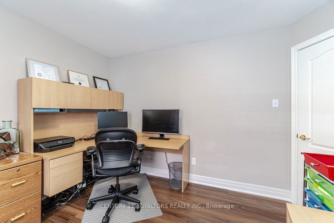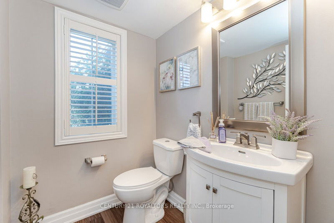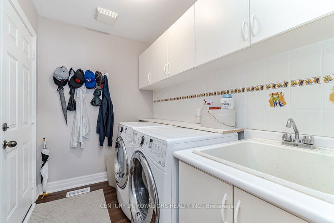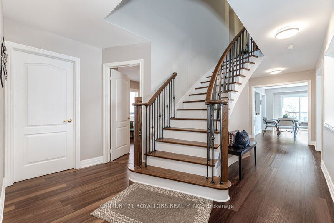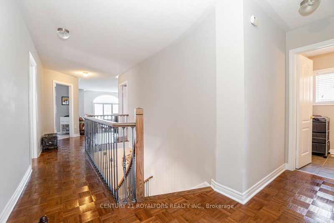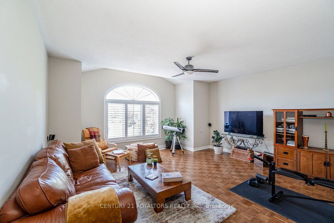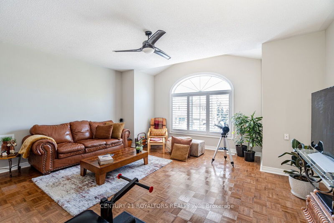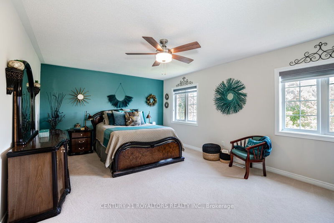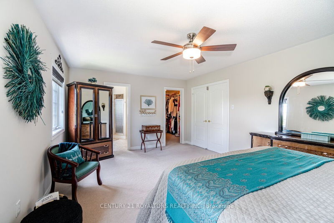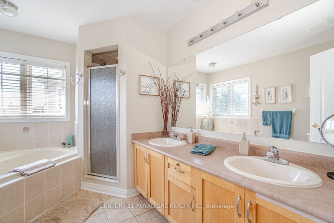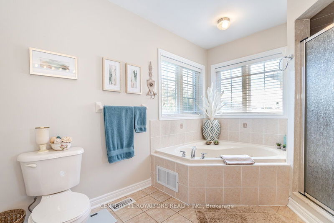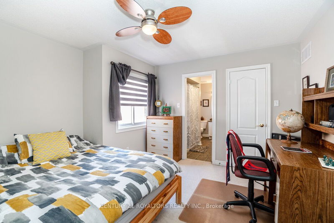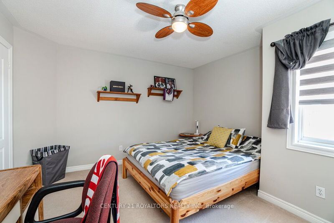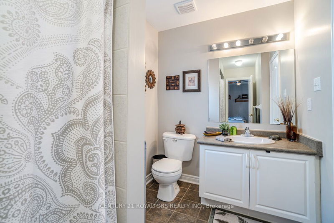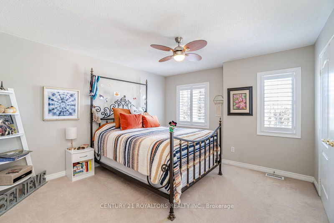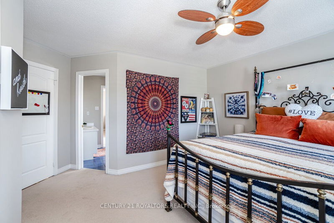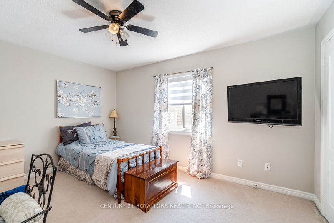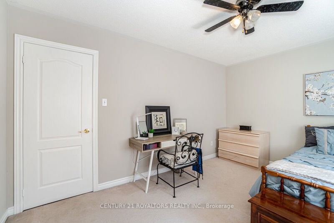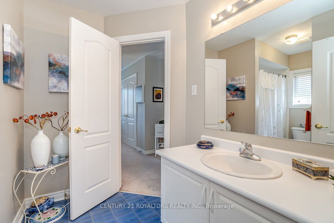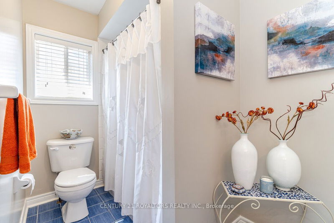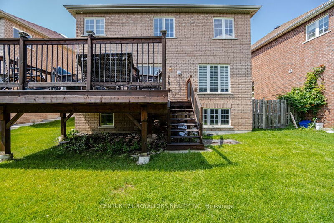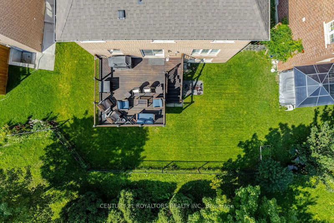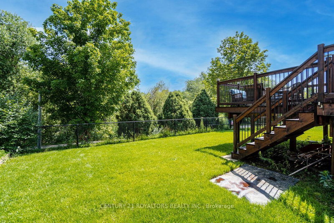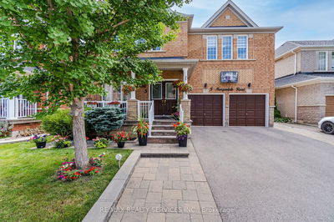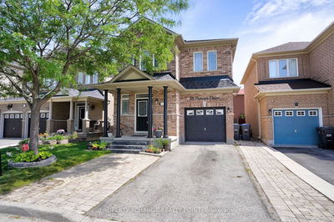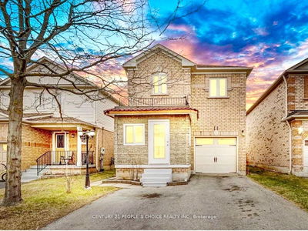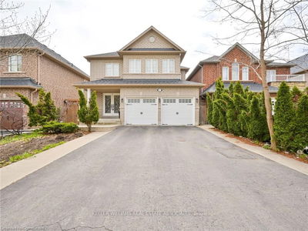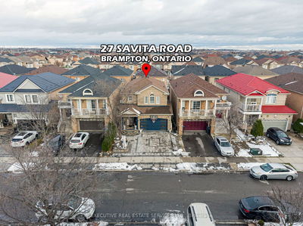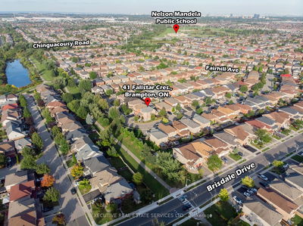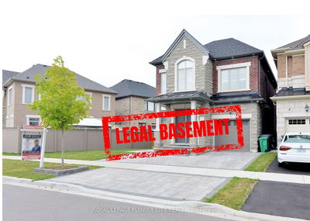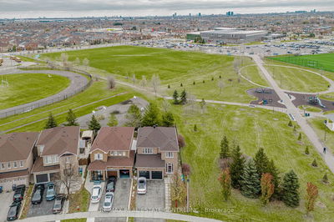Welcome To This Beautiful Ravine Facing Property With Over 3100 SqFt Of Living Space!! This Home Is 4 Bedrooms, 3 Washrooms Plus Powder Room With A Spacious Loft On The Second Floor, Bringing In Natural Sunlight And A Large Unfinished Lookout Basement With Great Potential. Walking Distance To Major Grocery Stores & Amenities, Close To Fletcher's Meadow Secondary School, Minutes To Public Transit. Notable Key Features Of This Property Include: Upgraded Kitchen 2022 With Farmhouse Kitchen Sink, Quartz Counter Top & Porcelain Italian Tile Backsplash And 1 Year Old Stainless Steel Appliances. Recent Powder Room Makeover. Painted And Flat Ceiling On Main. Renovated Piano Stairs. Vinyl Plank Flooring On Main. Stone Driveway And Flagstone Landing (2022). Approximately Over $100K Spent On Upgardes. Large Deck In Backyard Facing The Ravine. Built In Sprinkler Lawn System. Rogers Home Monitoring System (Buyer Must Arrange Directly To Take Over).
详情
- 上市时间: Monday, July 24, 2023
- 3D看房: View Virtual Tour for 80 River Rock Crescent
- 城市: Brampton
- 社区: Fletcher's Meadow
- 交叉路口: Sandalwood & Edenbrook Hill Dr
- 详细地址: 80 River Rock Crescent, Brampton, L7A 2W5, Ontario, Canada
- 客厅: Combined W/Dining, Window, Vinyl Floor
- 厨房: Vinyl Floor, Quartz Counter, Backsplash
- 家庭房: Vinyl Floor, Electric Fireplace, Window
- 挂盘公司: Century 21 Royaltors Realty Inc. - Disclaimer: The information contained in this listing has not been verified by Century 21 Royaltors Realty Inc. and should be verified by the buyer.

