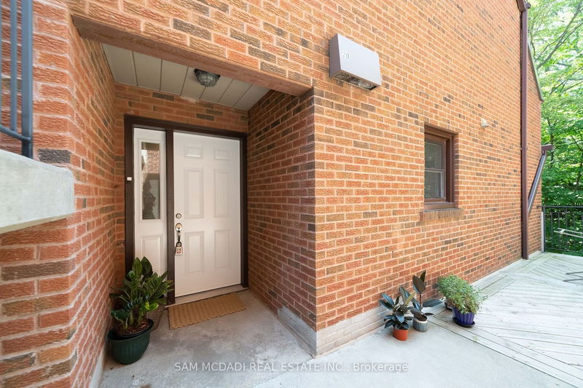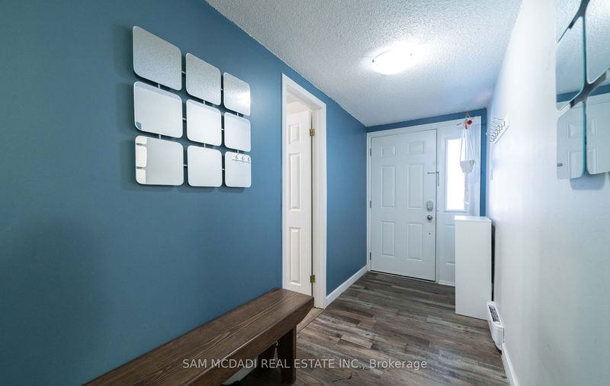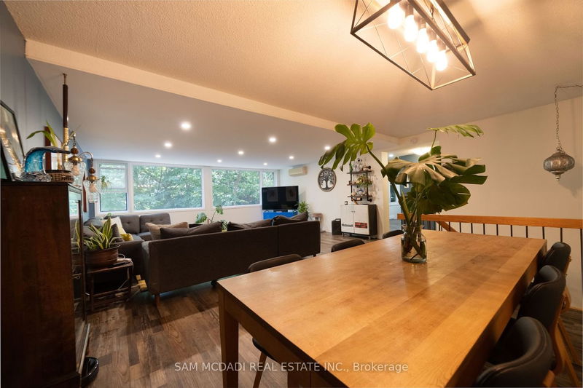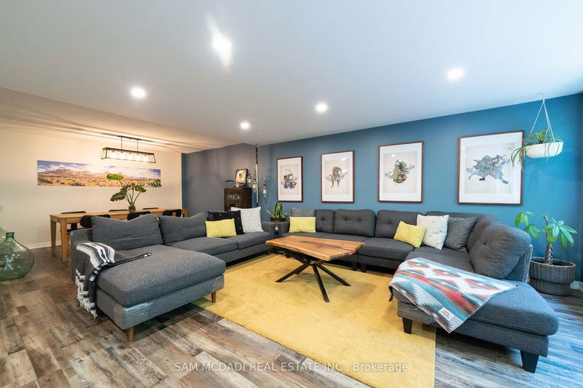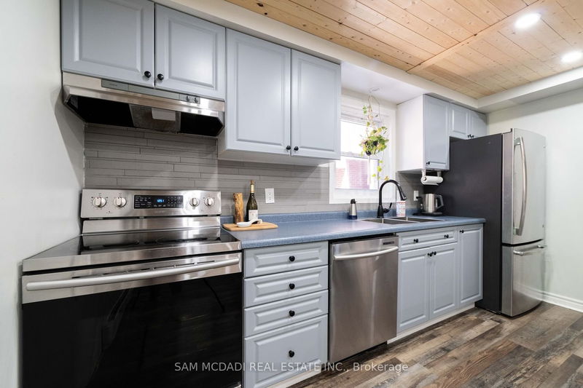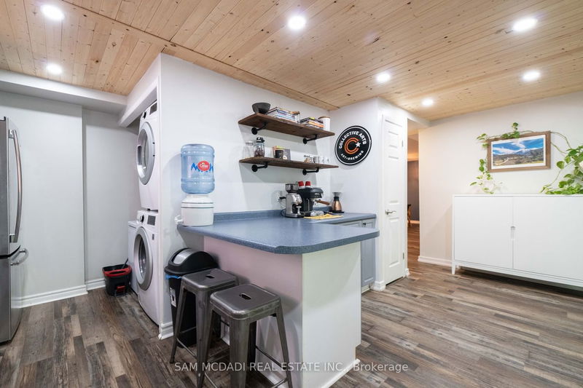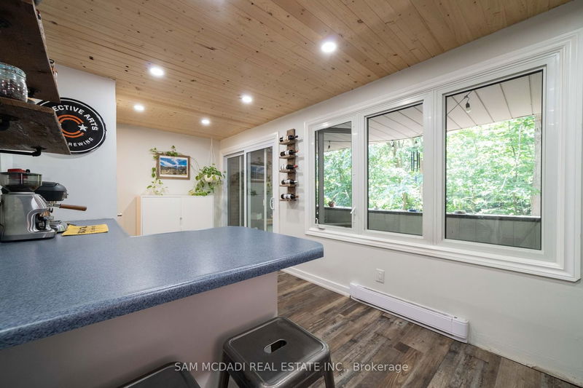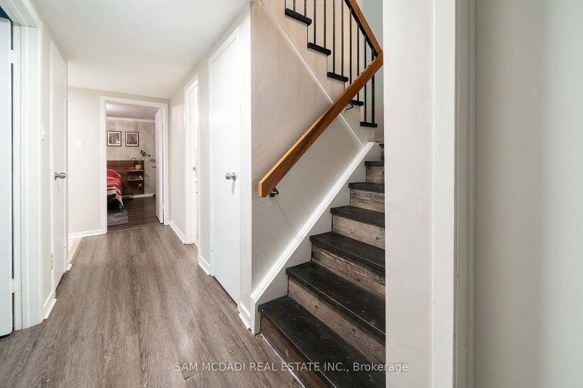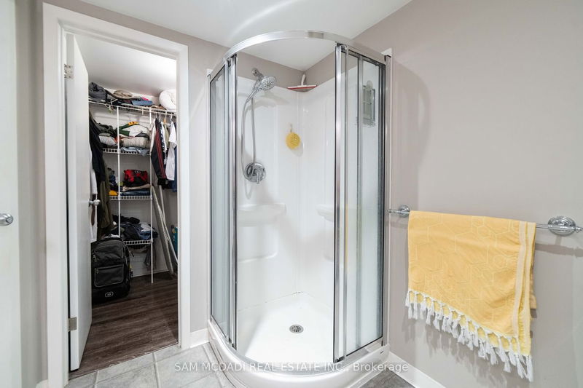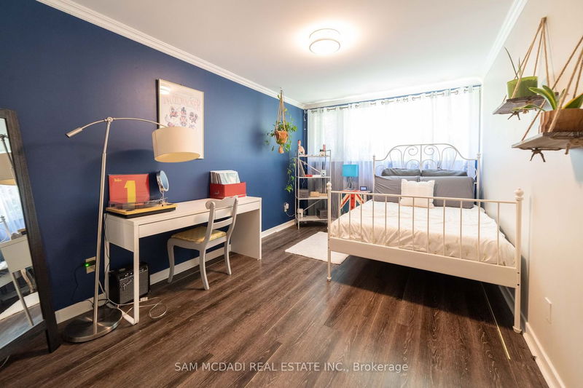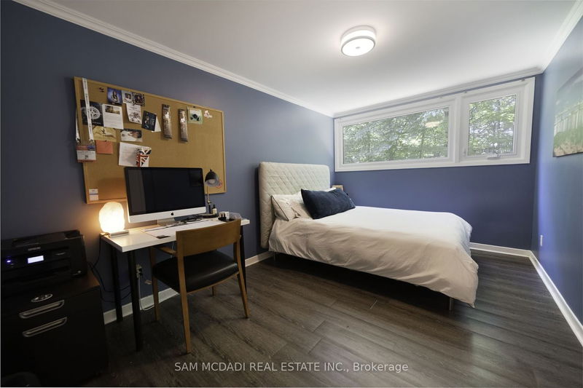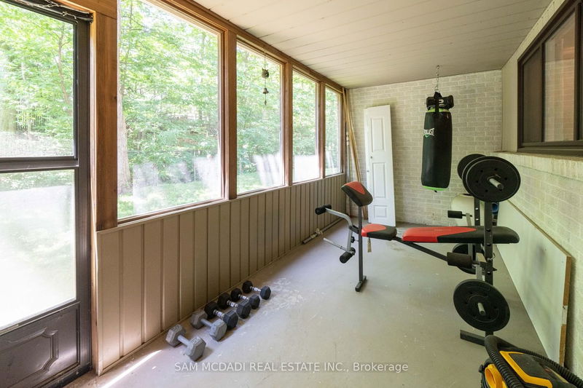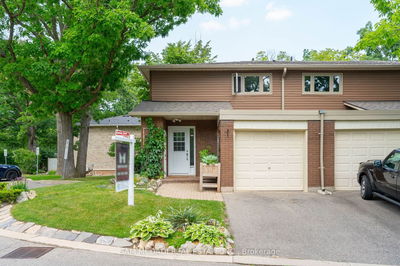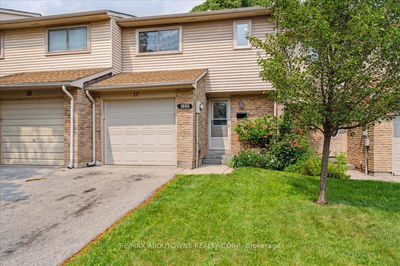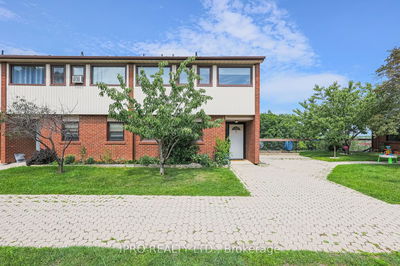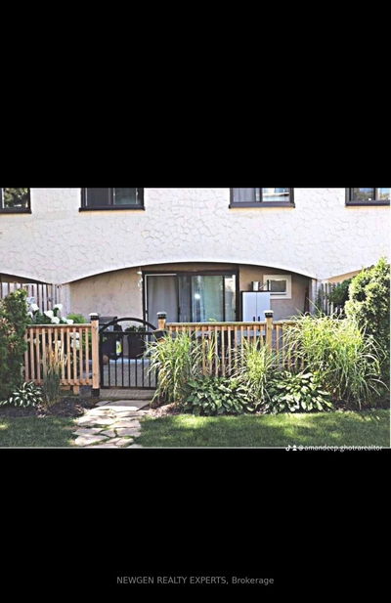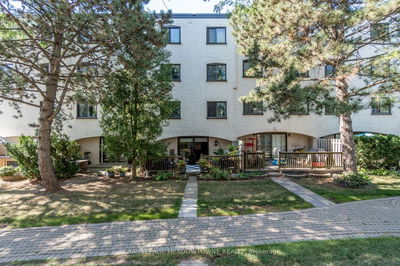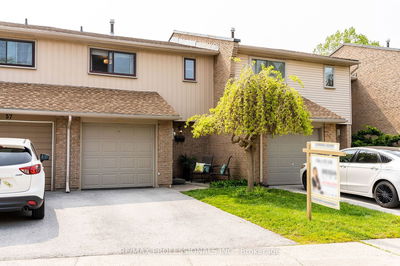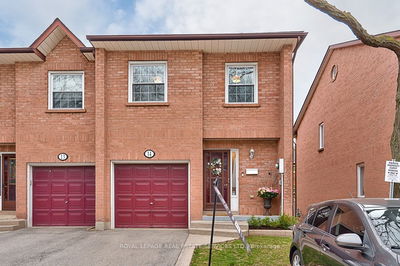Welcome Home! This Immaculate 3 Bedroom, 2.5 Bathroom Condo Townhouse In The Iroquois Ridge South Community Backs Onto The Morrison Valley Trail, Offering A Peaceful and Quiet Setting For HomeOwners! The Spectacular Interior Presents 1,930 Sq Ft and Boasts An Open Concept Main Floor Layout Elevated With Pot Lights, Wood Grain Laminate Floors, and A 20" Panoramic Window That Allows An Abundance of Sunlight To Seep Through. The Combined Living and Dining Areas Make This Home A Great Place To Entertain Family and Friends. Around The Corner You Will Find A Spacious Kitchen Equipped With Stainless Steel Appliances, Ample Upper and Lower Cabinetry Space, As Well As A Coffee Bar Station & A Walkout To Your Private Balcony! Make Your Way To The Lower Level Where You Will Find The Primary Suite Ft A 3pc Ensuite and Walk-in Closet as Well As 2 More Bedrooms That Share A 4pc Bath And Have Lg Closets. This Level Also Features A Walkout To Outdoor Area.
详情
- 上市时间: Friday, July 21, 2023
- 3D看房: View Virtual Tour for 20-530 Falgarwood Drive
- 城市: Oakville
- 社区: Iroquois Ridge South
- Major Intersection: Eighth Line And Falgarwood Dr
- 详细地址: 20-530 Falgarwood Drive, Oakville, L6H 1N3, Ontario, Canada
- 厨房: Backsplash, Stainless Steel Appl, W/O To Balcony
- 挂盘公司: Sam Mcdadi Real Estate Inc. - Disclaimer: The information contained in this listing has not been verified by Sam Mcdadi Real Estate Inc. and should be verified by the buyer.


