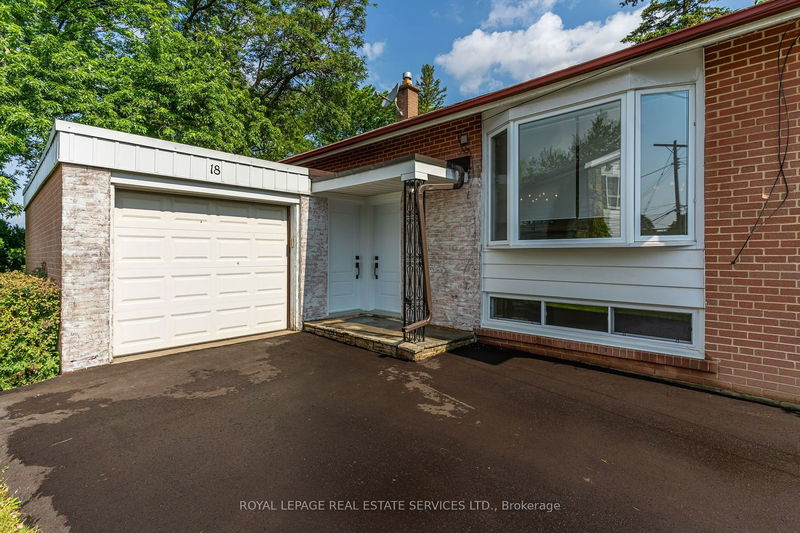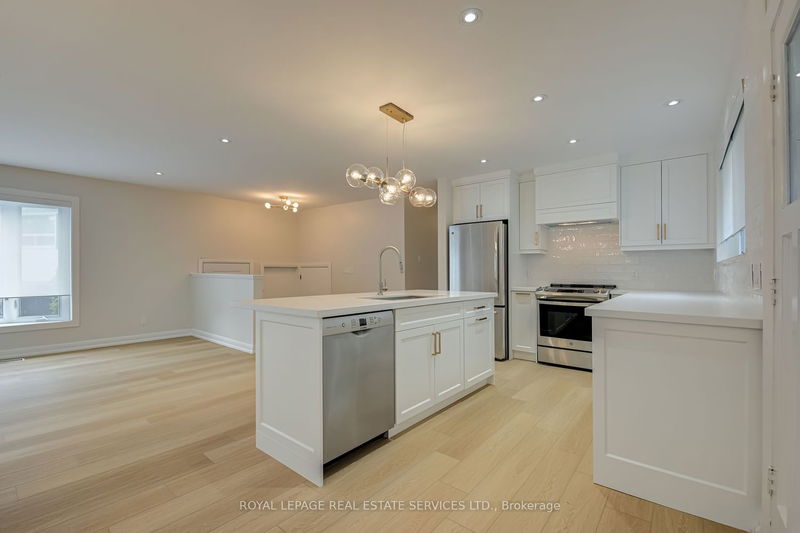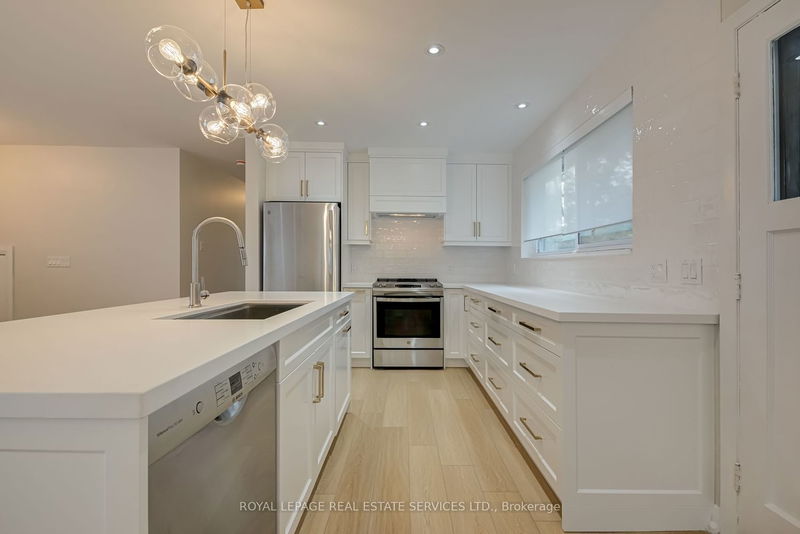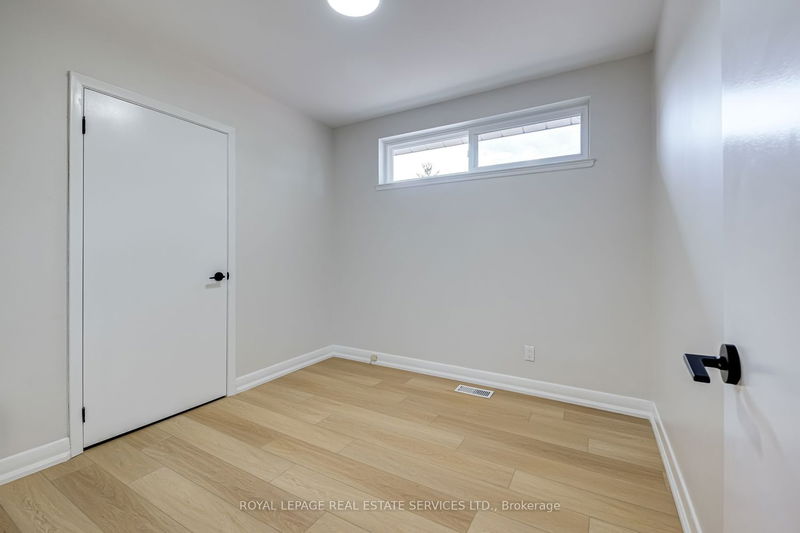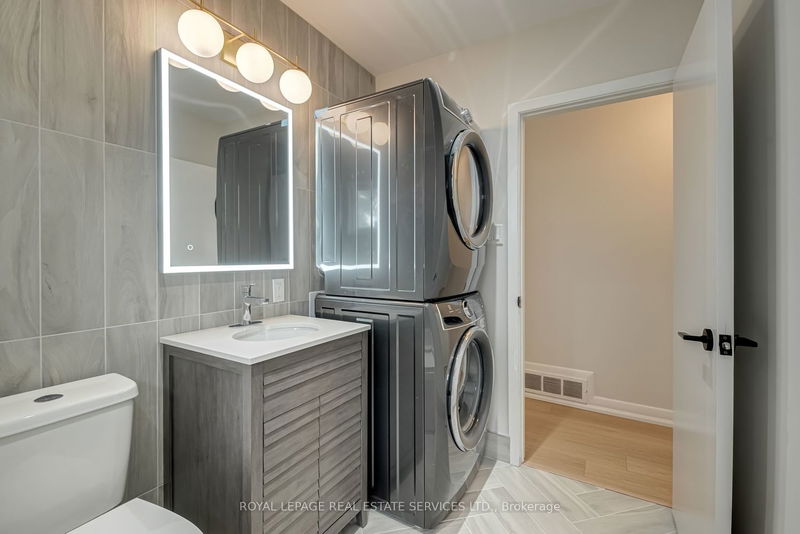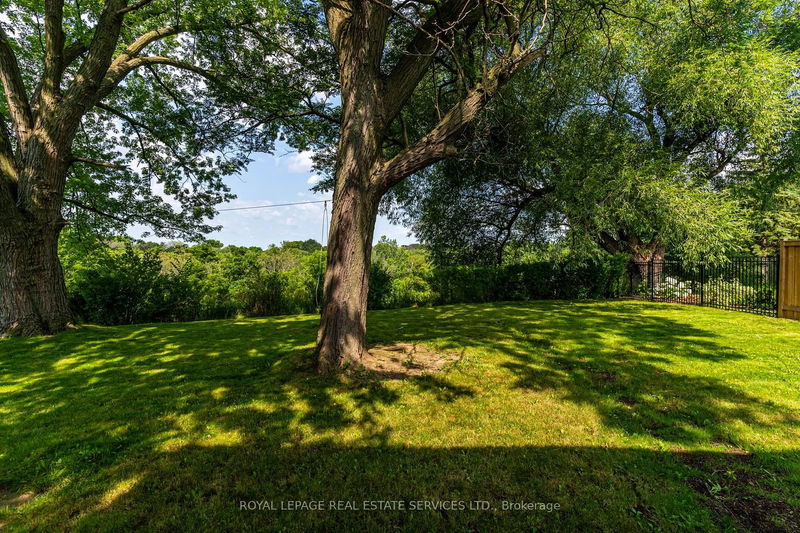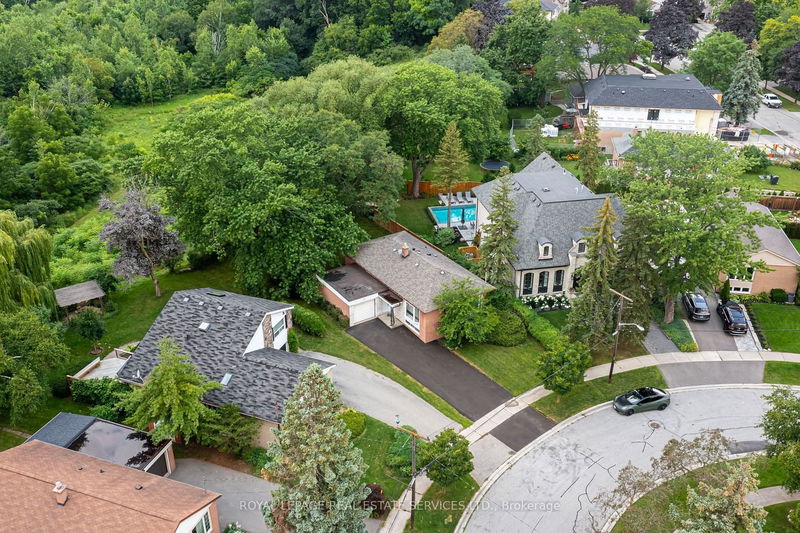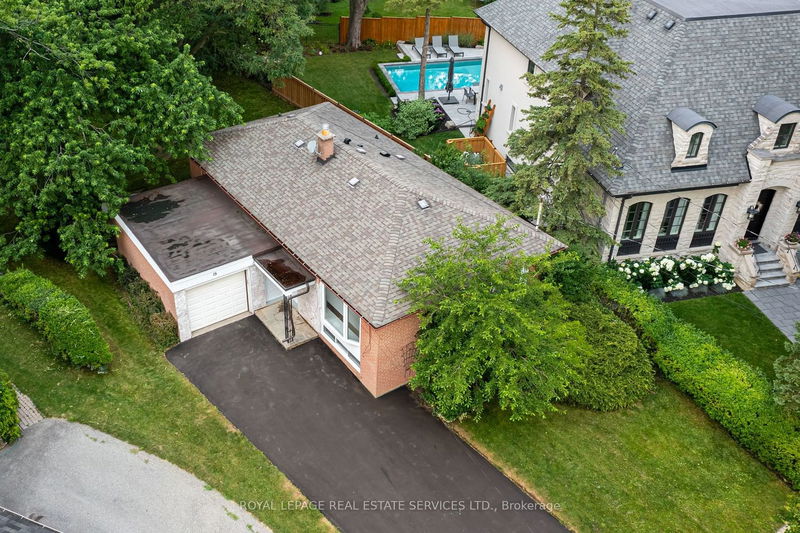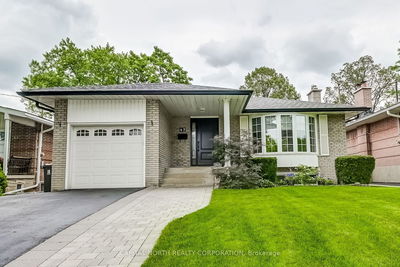Welcome to your dream retreat! This home is a show stopper! This beautifully renovated main floor bungalow nestled in a tranquil neighborhood backs onto the picturesque West Deane Park.Step inside and be greeted by an inviting open-concept layout that seamlessly connects the living spaces. The renovated kitchen is a chef's delight, boasting stainless steel appliances, countertops, and ample cabinetry for all your culinary needs. Set up as two separate living quarters with soundproofing separation of basement apartment pending legalization. The allure of this property extends beyond the interior, as it proudly showcases a lush backyard that backs onto the idyllic West Deane Park. Explore nature trails, have picnics or enjoy the scenery. Step outside and you'll find yourself in a private oasis.Nestled in the heart of a family-friendly community, conveniently located close to schools, shopping , and recreational facilities. Entire home also listed for rent W6683176.
详情
- 上市时间: Friday, July 21, 2023
- 3D看房: View Virtual Tour for Upper-18 Puckeridge Crescent
- 城市: Toronto
- 社区: Eringate-Centennial-West Deane
- 详细地址: Upper-18 Puckeridge Crescent, Toronto, M9B 3A2, Ontario, Canada
- 客厅: Open Concept, Vinyl Floor, Large Window
- 厨房: Centre Island, Stone Counter, Open Concept
- 挂盘公司: Royal Lepage Real Estate Services Ltd. - Disclaimer: The information contained in this listing has not been verified by Royal Lepage Real Estate Services Ltd. and should be verified by the buyer.

