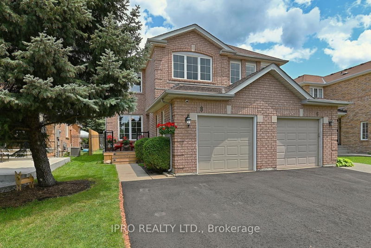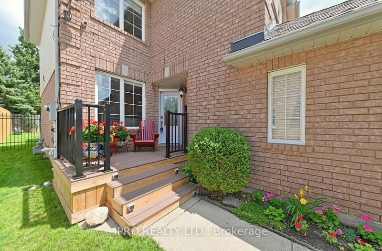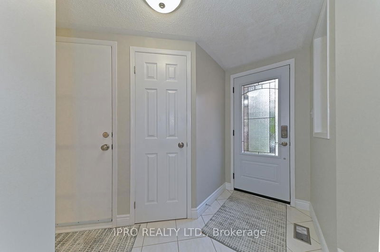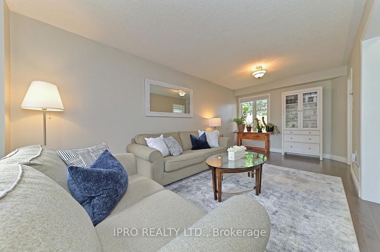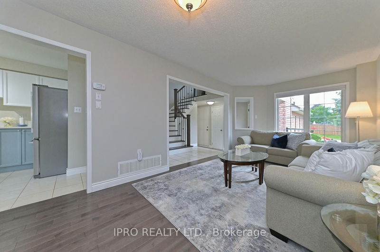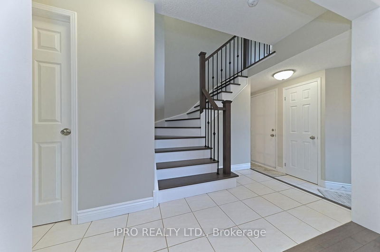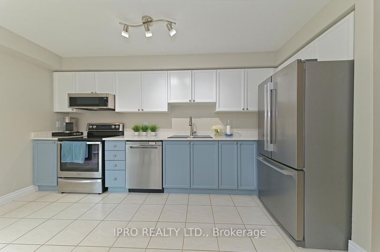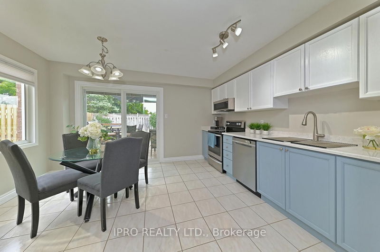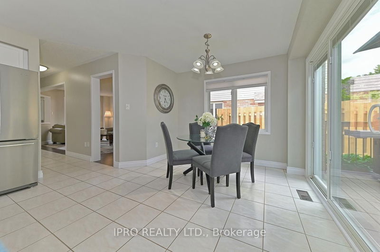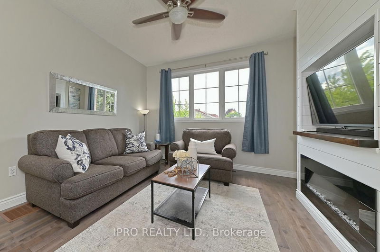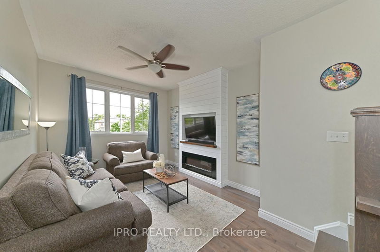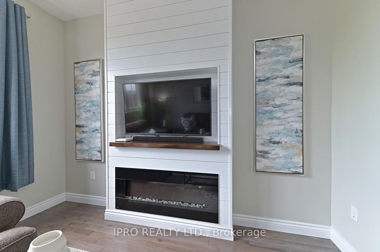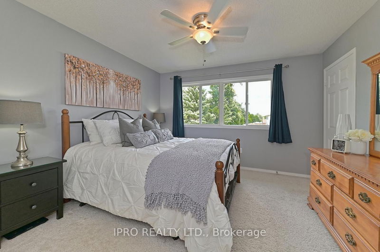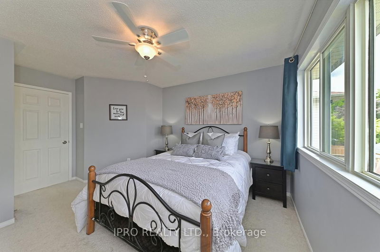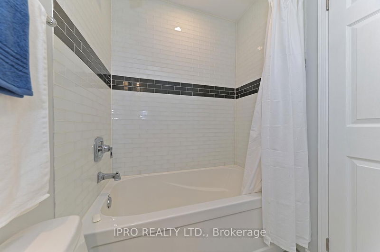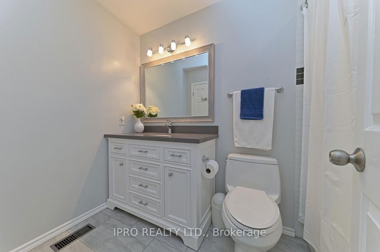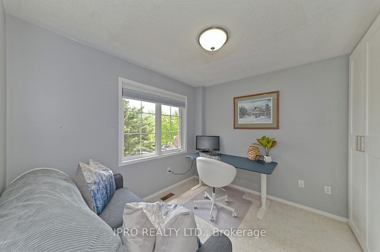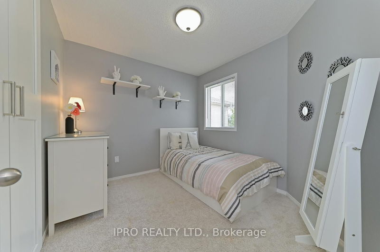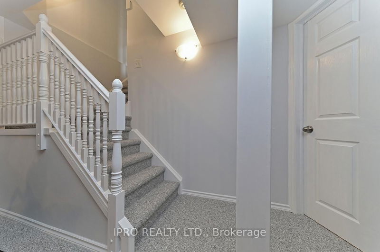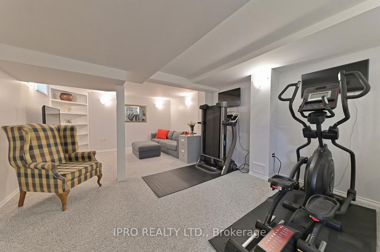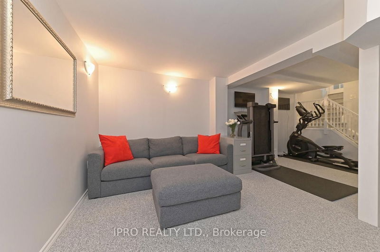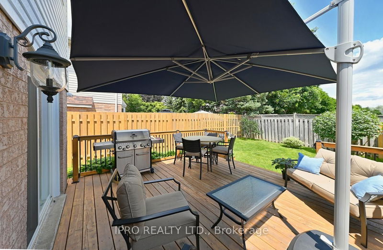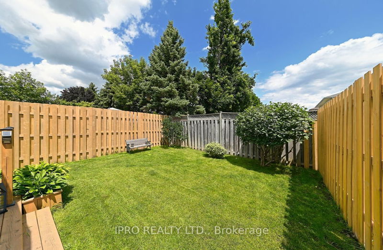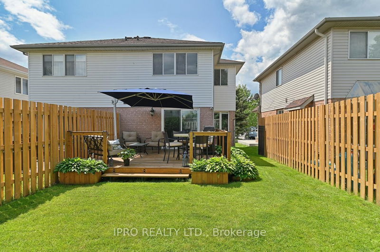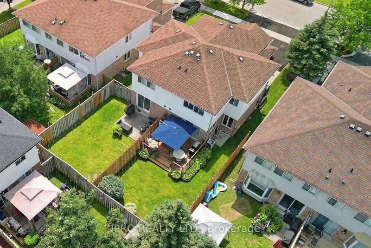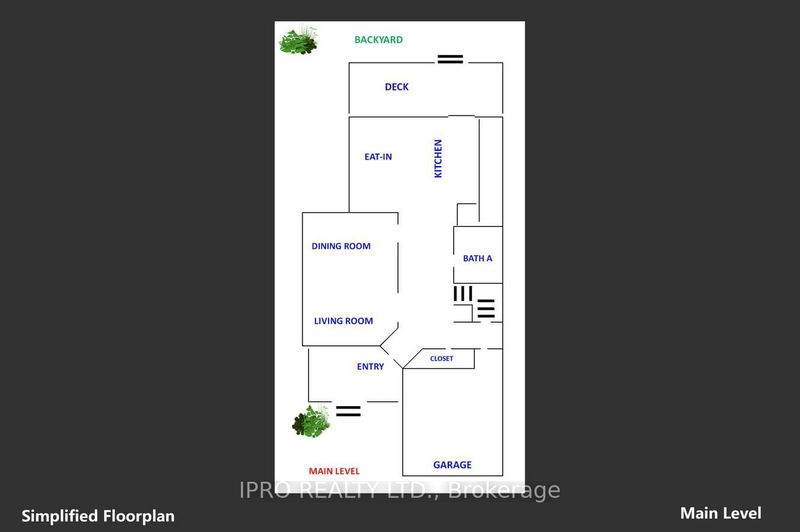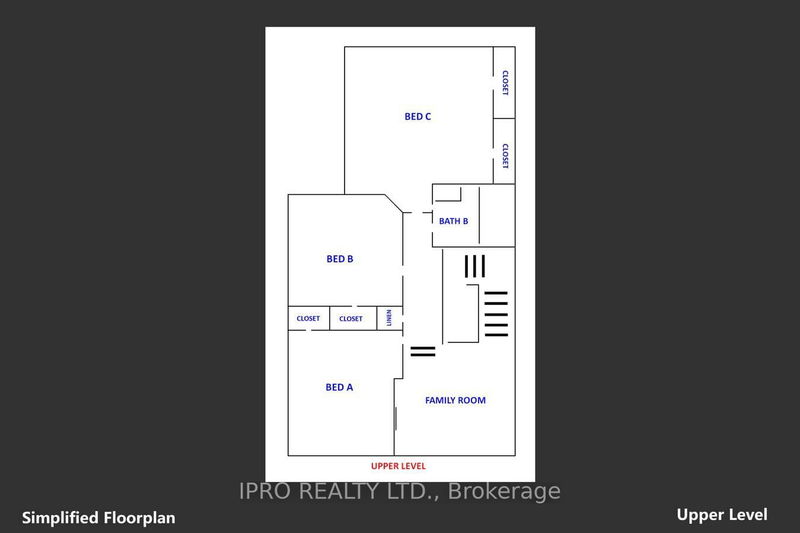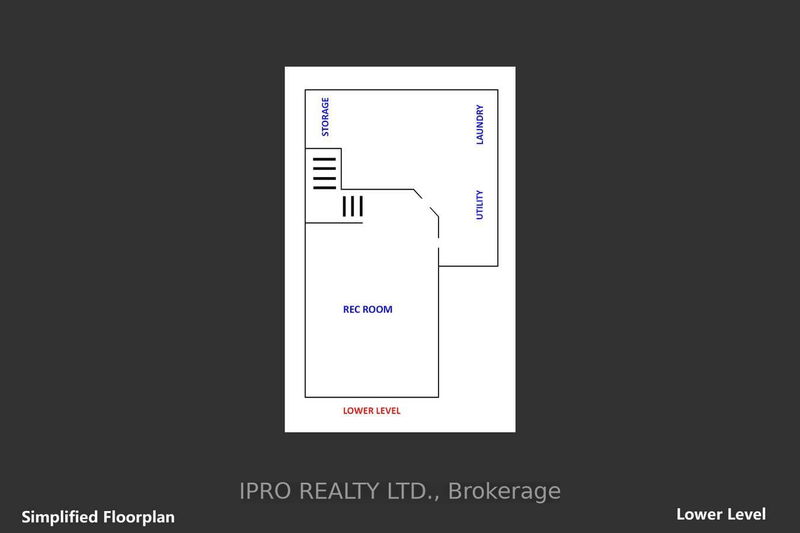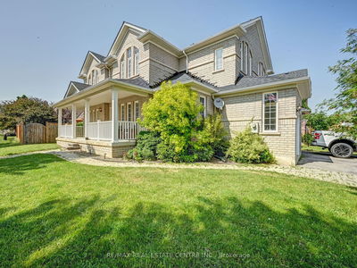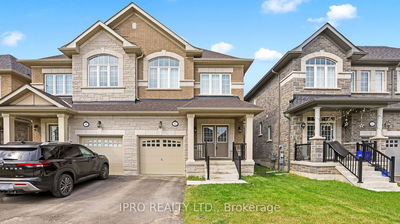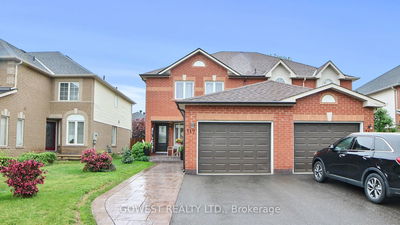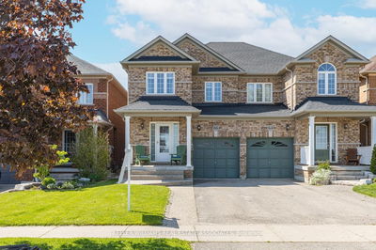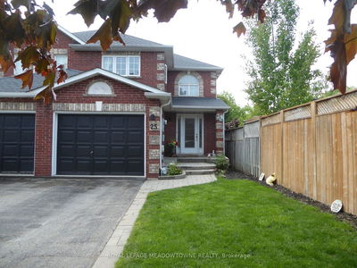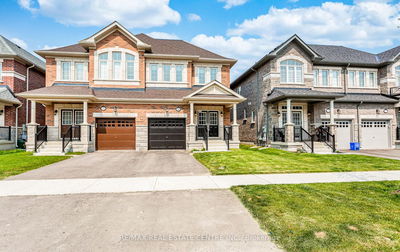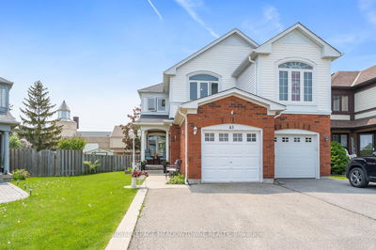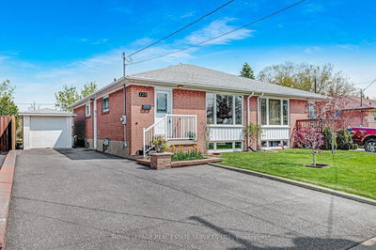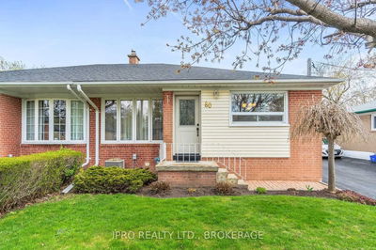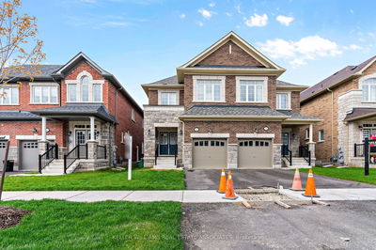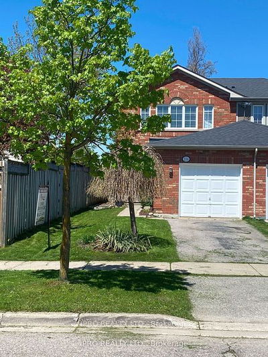Been waiting for perfection?...your patience pays off because now you're able to purchase this amazing Georgetown semi! The inviting front porch with trex decking draws you into this absolutely stunning home - pride of ownership at every turn! Stunning maple hardwood in living/dining room, re-built maple staircase leads to upper level & unique 'in-between' level family room w/awesome electric fireplace, wood mantle & shiplap surround. The bright, renovated & spacious eat-in kitchen offers newer s/s appliances, quartz counters & newer sliders leading to the private deck & rear yard w/new fencing...a sanctuary for sure! This 3 bedroom offering is going to be hard to resist - primary w/his/her closets & semi-ensuite, custom closet doors in ample sized, bright secondary bedrooms! It doesn't stop there....access to the well finished lower lvl through glass door allowing extra light which offers an amazing rec rm including a built in bookcase + plenty of storage space for 'extras'!
详情
- 上市时间: Wednesday, July 19, 2023
- 3D看房: View Virtual Tour for 8 Preston Street
- 城市: Halton Hills
- 社区: Georgetown
- 交叉路口: Argyll/Huffman/Eaton/Preston
- 详细地址: 8 Preston Street, Halton Hills, L7G 5T3, Ontario, Canada
- 厨房: Renovated, Eat-In Kitchen, Stainless Steel Appl
- 客厅: Combined W/Dining, Hardwood Floor, Picture Window
- 家庭房: Hardwood Floor, Electric Fireplace, Ceiling Fan
- 挂盘公司: Ipro Realty Ltd. - Disclaimer: The information contained in this listing has not been verified by Ipro Realty Ltd. and should be verified by the buyer.

