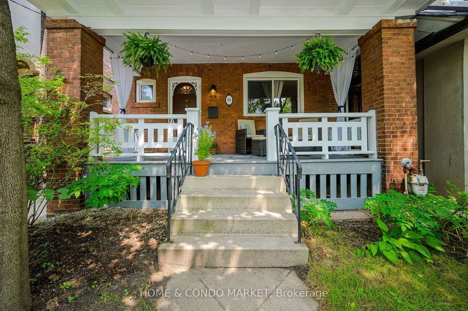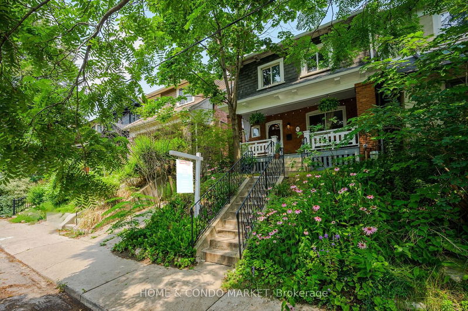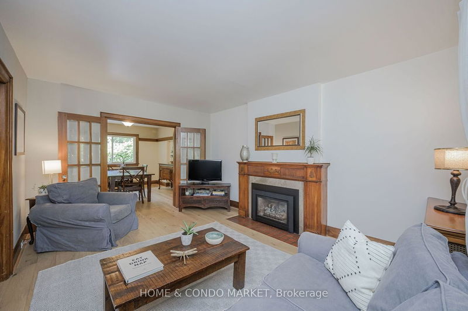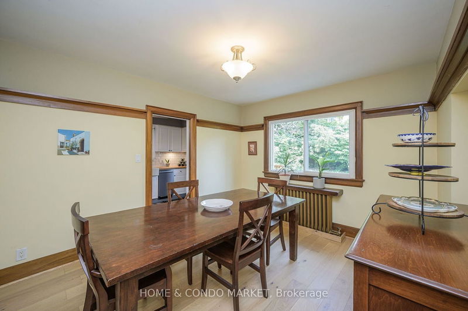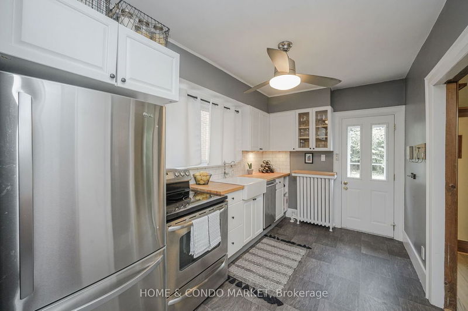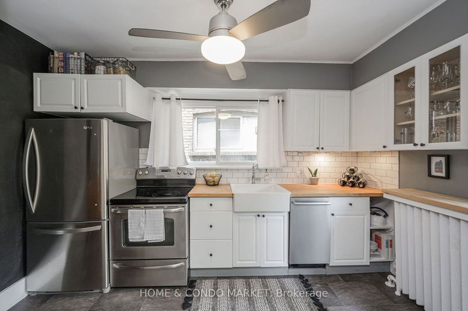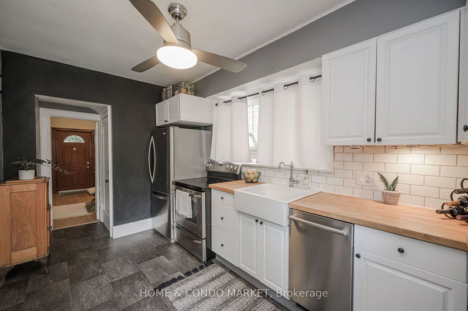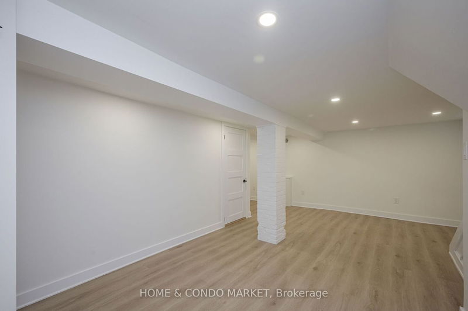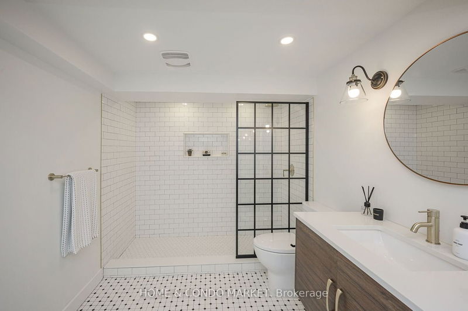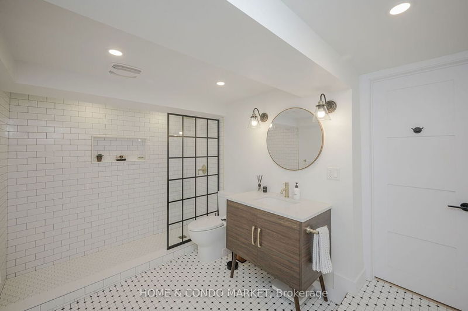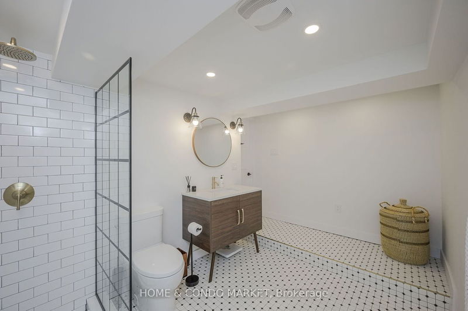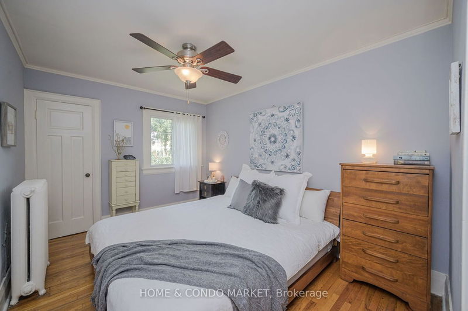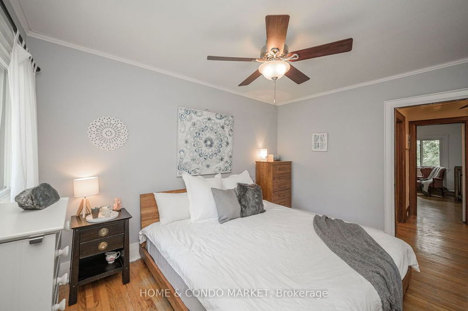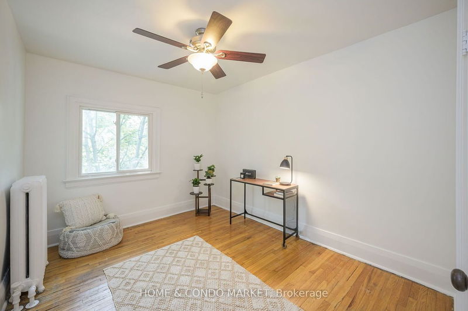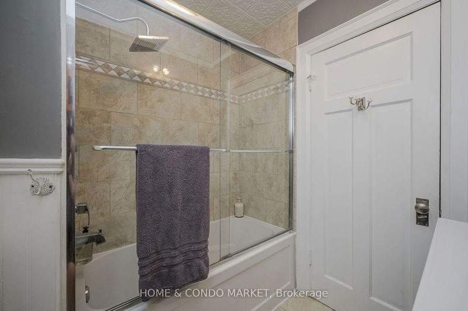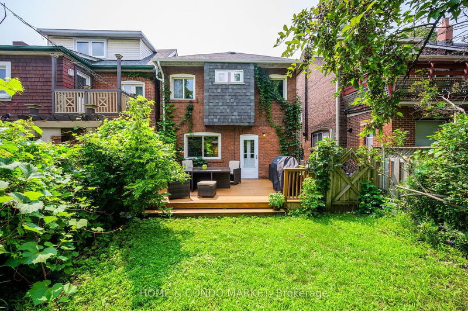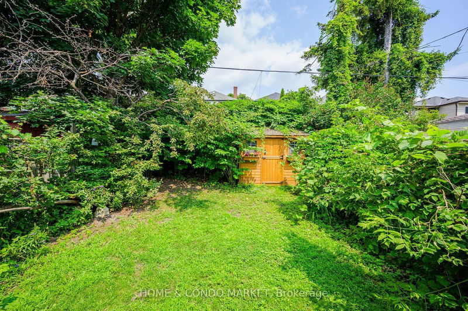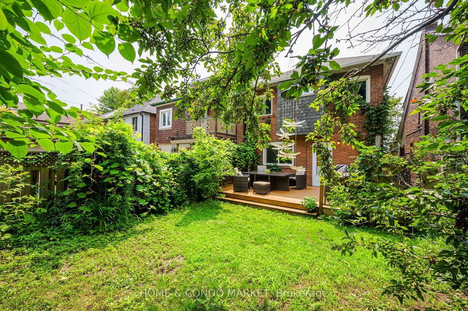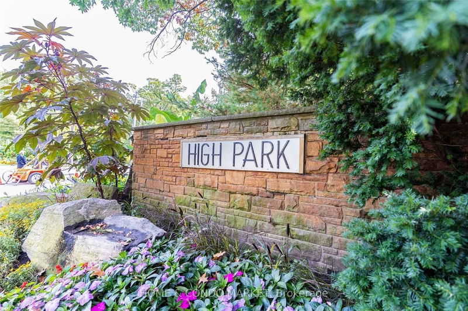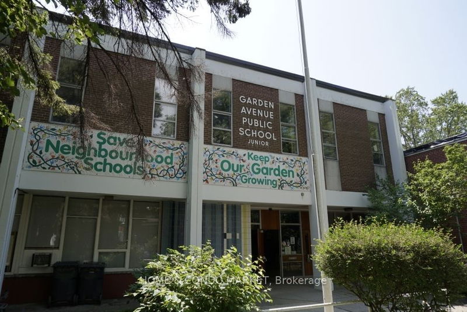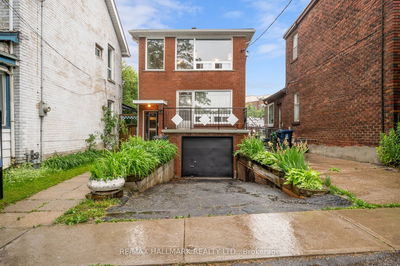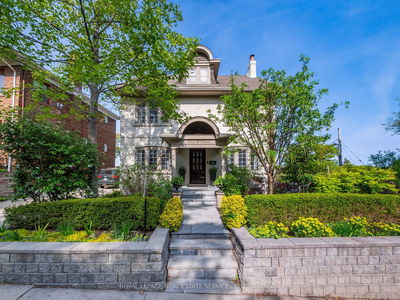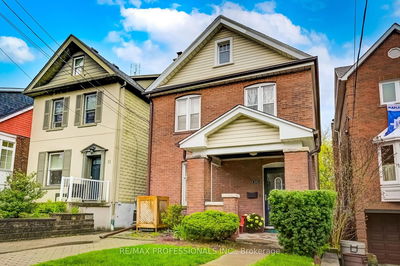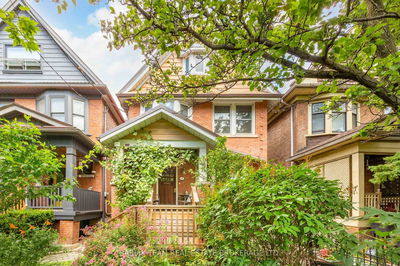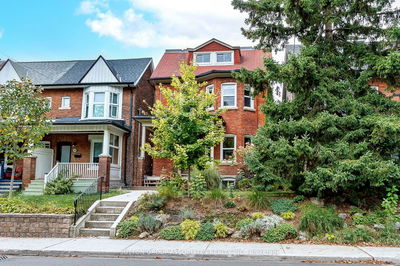Look no further!This bright, spacious 4 bdrm home is nestled on a peaceful, tree lined street in sought after High Park. The home has been nicely renovated while preserving the beauty and charm of it's original character. Immaculately maintained original staircase and wood trim thru out. Main floor offers generous sized living room w/gas fireplace & orig mantle, french doors leading to a traditional dining room overlooking rear garden.The updated kitchen w/stainless appliances, butcher block ctops & charming farm style sink leads out to newer deck and private backyard! 3 spacious bdrms on upper level with 4th room that can easily be utilized as a bdrm, den or home office.Enjoy the beautifully, finished basement (2022) w/sep side entrance, stunning spa inspired bathroom w/oversized shower & designer fixtures.Many options for the lower recreation area - family room, play room or home gym - whatever suits your family's needs! Don't miss the opportunity to live where people enjoy to visit!
详情
- 上市时间: Wednesday, July 19, 2023
- 3D看房: View Virtual Tour for 96 Merrick Street
- 城市: Toronto
- 社区: High Park-Swansea
- 详细地址: 96 Merrick Street, Toronto, M6R 1C8, Ontario, Canada
- 客厅: Hardwood Floor, Gas Fireplace
- 厨房: Stainless Steel Appl, Vinyl Floor, W/O To Deck
- 挂盘公司: Home & Condo Market - Disclaimer: The information contained in this listing has not been verified by Home & Condo Market and should be verified by the buyer.

