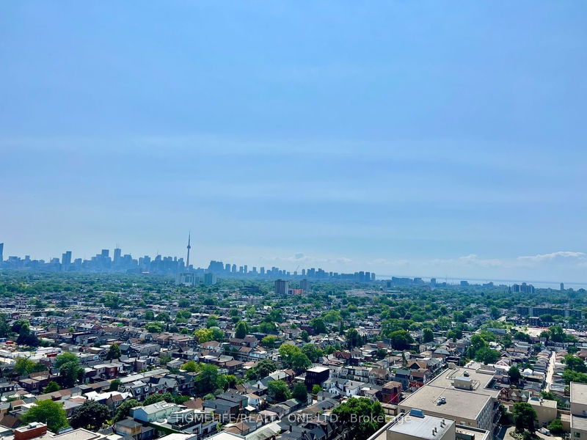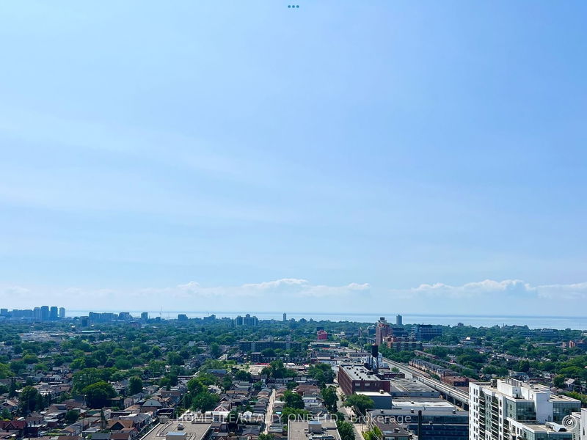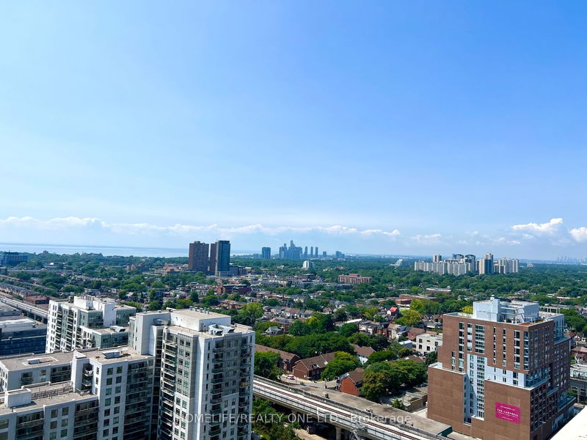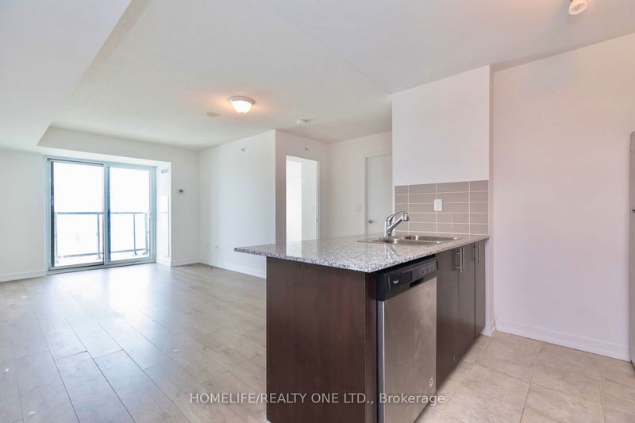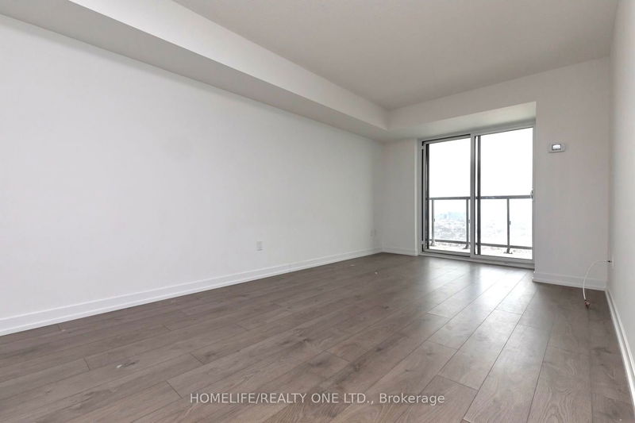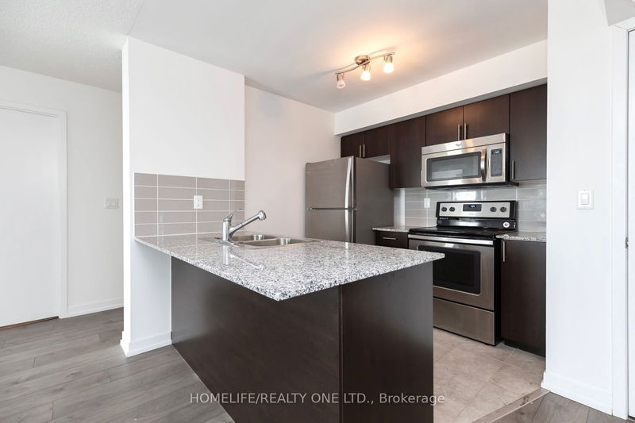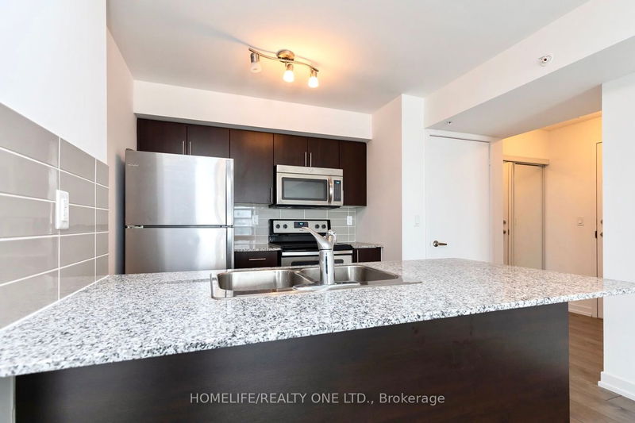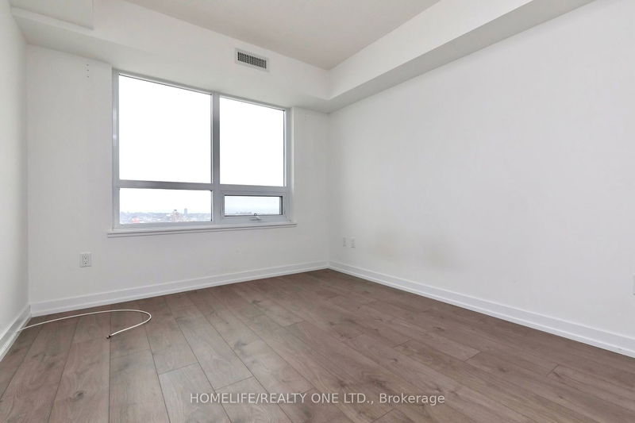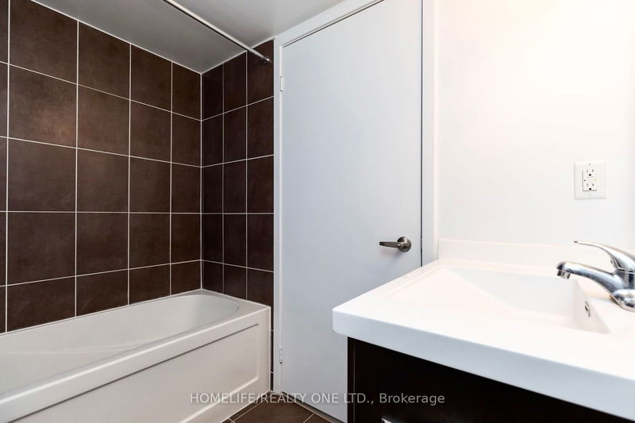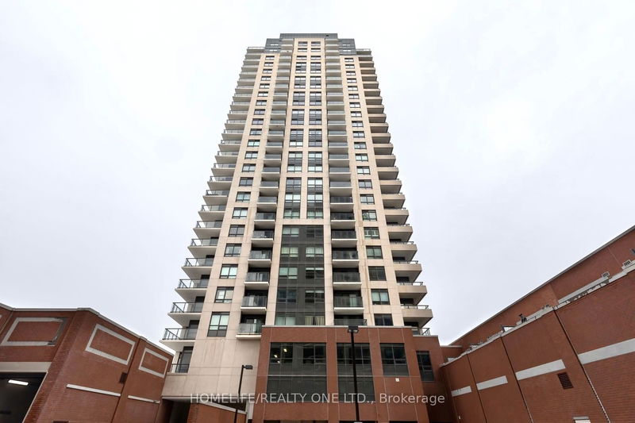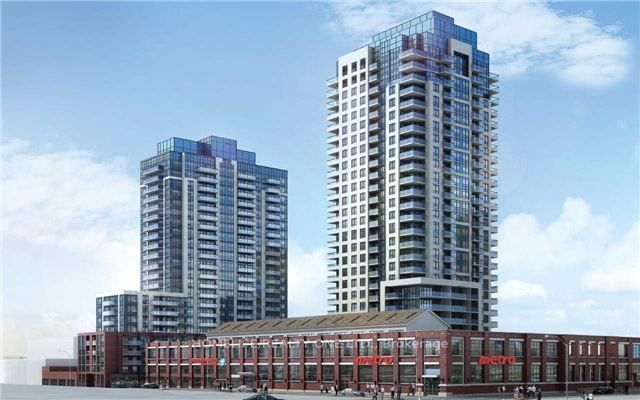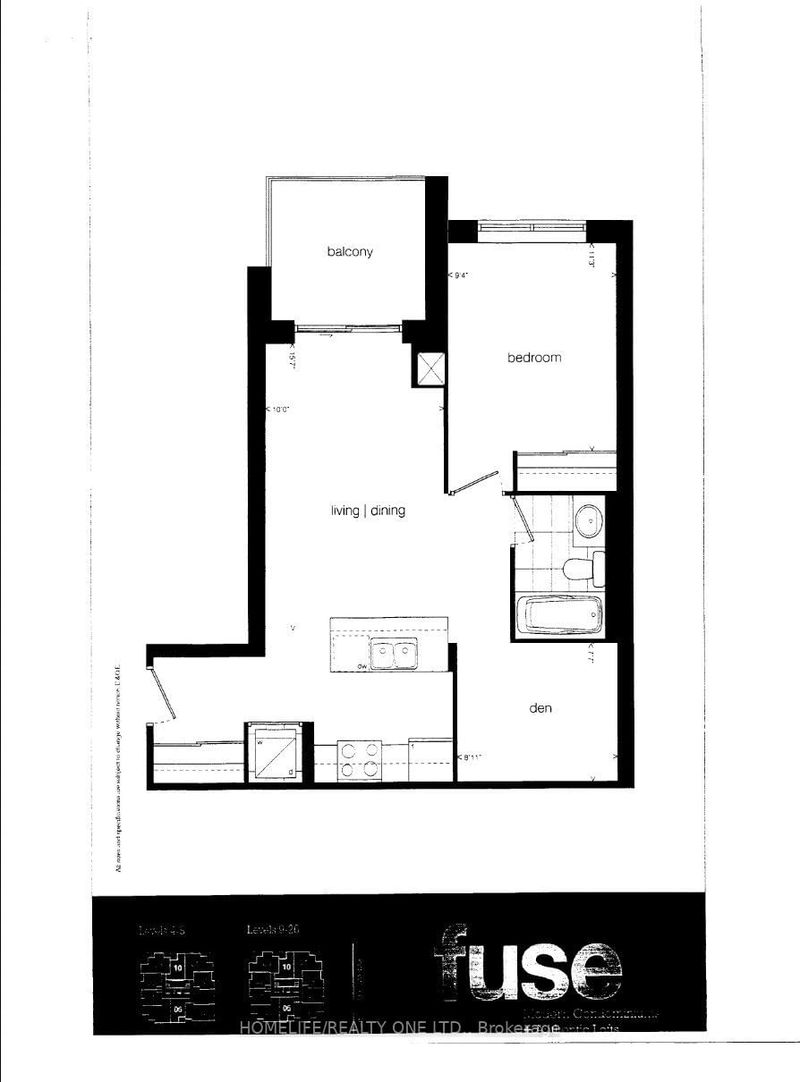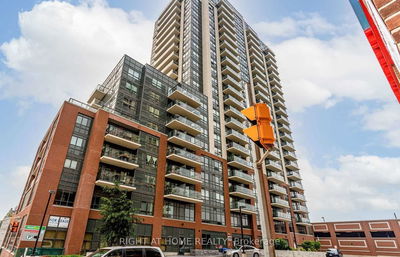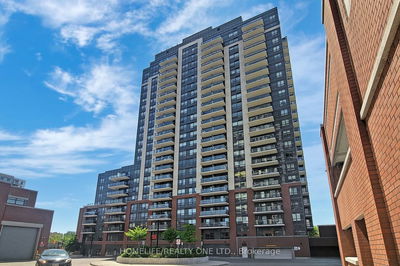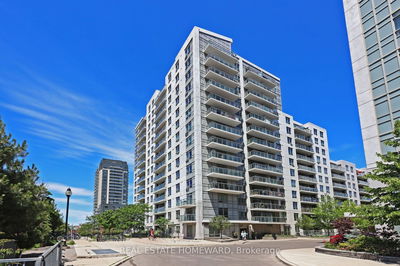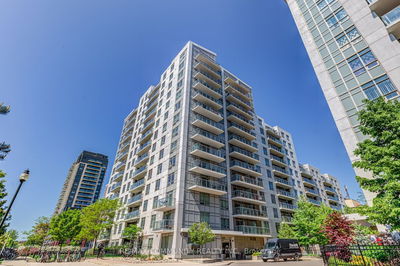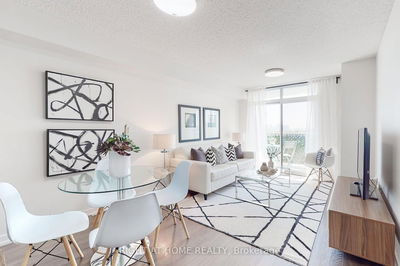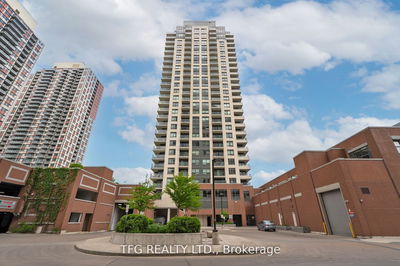Private Oasis Perched On A High Floor W/ Panoramic South Views To The Lake * Light Filled By Day & Sparkling City Lights By Night * Rarely Offered Well Designed Super Functional 642 Sq.Ft. Floor Plan + Balcony * One Bedroom + Den (Separate Room) * Spacious Open Concept Flexible Layout Principal Rooms * Sleek Kitchen W/ Breakfast Bar, Granite Counters & S/S Appliances * Primary Bedroom W/ Double Closet & Large Window * Den Is Perfect For A Home Office * Foyer W/ Double Closet * Ensuite Laundry * Reasonable Maintenance Fees * Building Amenities Include Beautiful Second Floor Terrace W/ Connecting Walkway to 1420 Dupont Building, Gym, yoga, Billiards, Theater & Lounge Room, Visitors Parking, Security & Management Office On Site * Enjoy Convenience Of Direct Connection To Food Basics And Shoppers Drug Mart.
详情
- 上市时间: Tuesday, July 18, 2023
- 城市: Toronto
- 社区: Dovercourt-Wallace Emerson-Junction
- 交叉路口: Dupont St. & Lansdowne Ave.
- 详细地址: 2505-1410 Dupont Street, Toronto, M6H 0B6, Ontario, Canada
- 客厅: Open Concept, W/O To Balcony, South View
- 厨房: Breakfast Bar, Granite Counter, Stainless Steel Appl
- 挂盘公司: Homelife/Realty One Ltd. - Disclaimer: The information contained in this listing has not been verified by Homelife/Realty One Ltd. and should be verified by the buyer.

