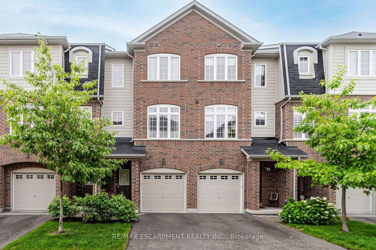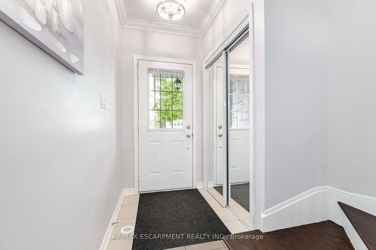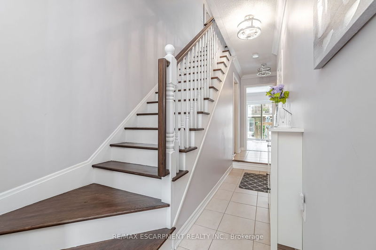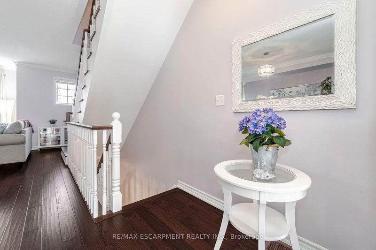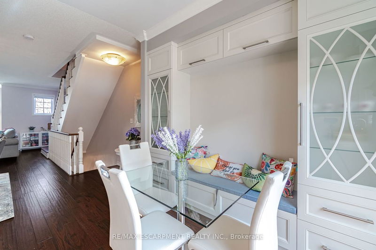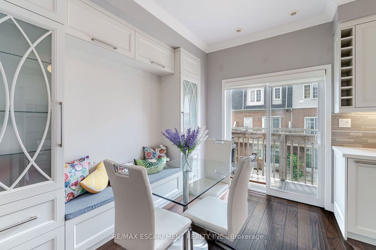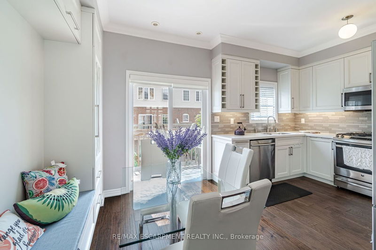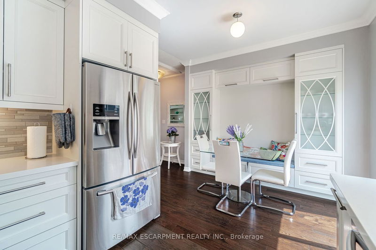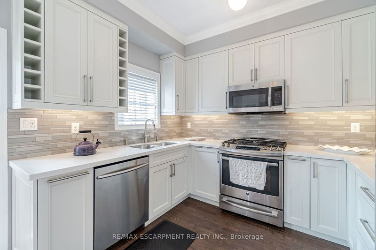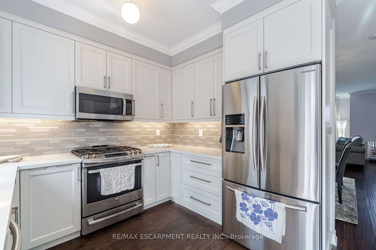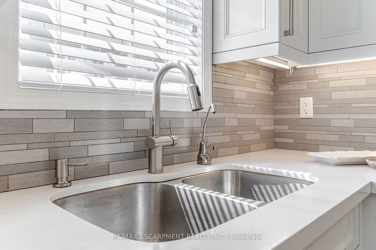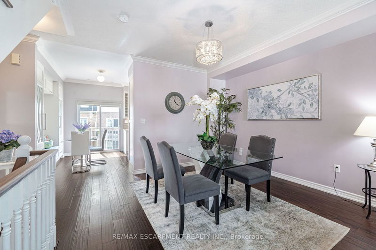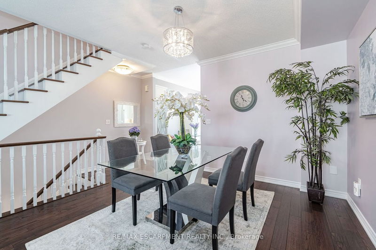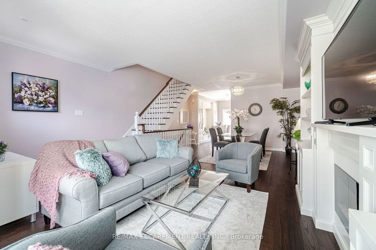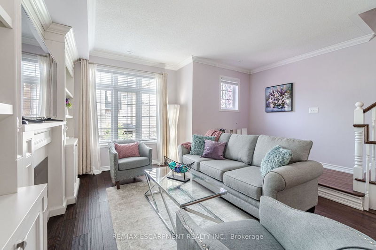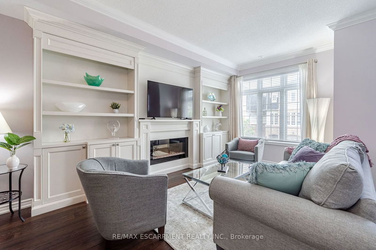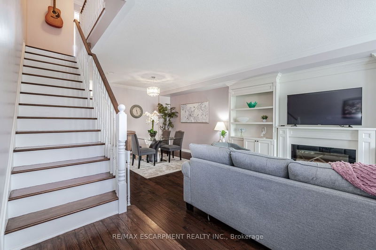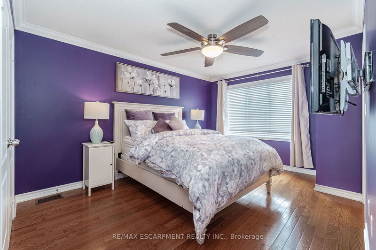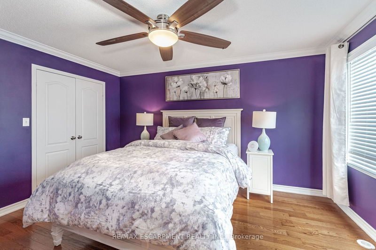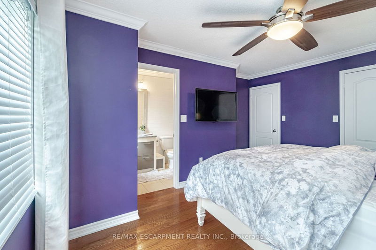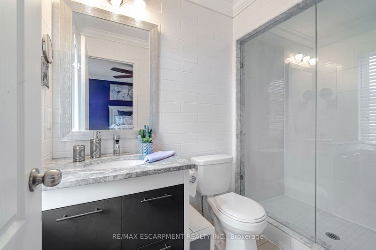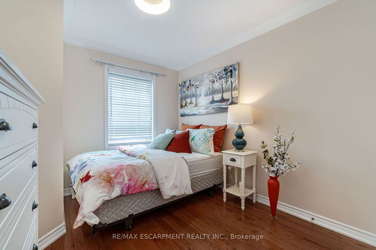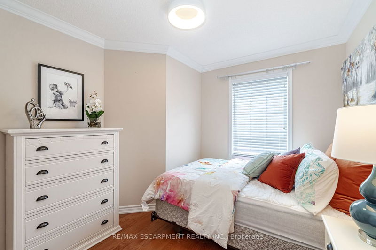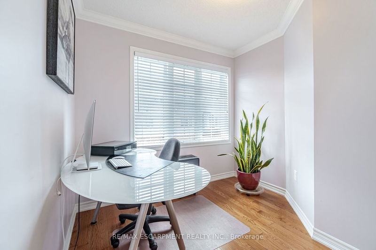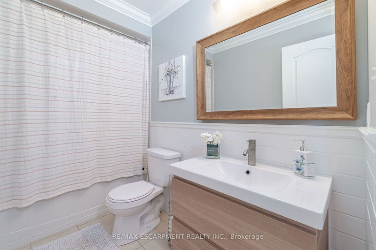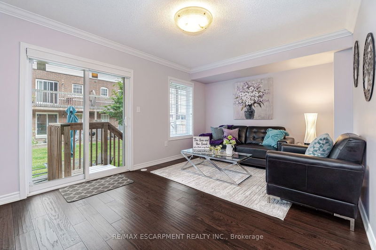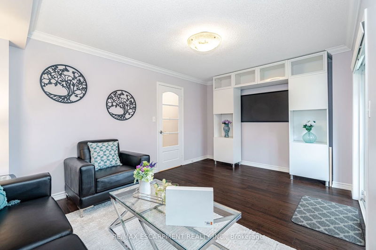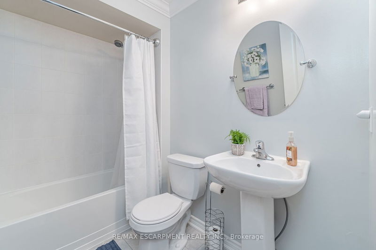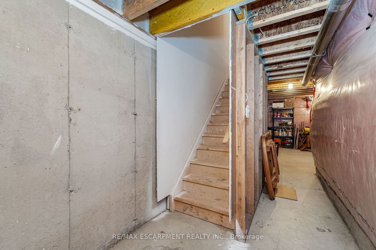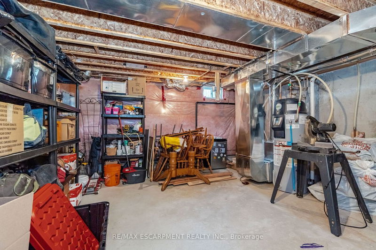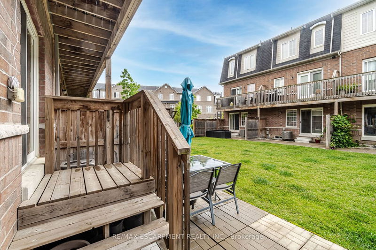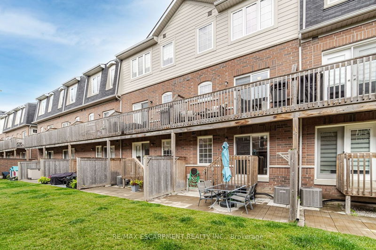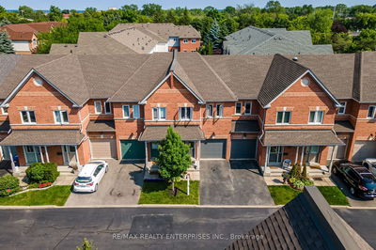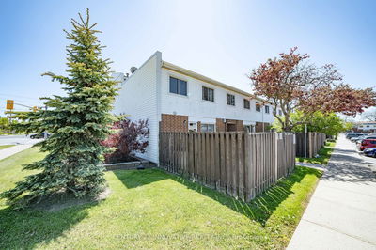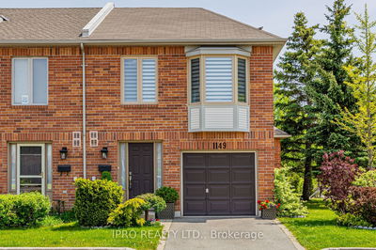Nestled In The Highly Desirable Lakeview Community And Only Steps Away To The Future Lakeview Village, Transit, Golf, Trails And Waterfront Parks, This Fully Upgraded Executive Townhome Boasts Low Condo Fees & Luxurious Finishes T/O. As You Enter, The South-Facing Bright & Functional Interior Welcomes You W/ An Open Family Rm (Can Be Converted To 4th Bedroom), An Extra Full Bathroom, And A W/O To The Yard. The Huge Principal Living Area Offers Open Concept Living At Its Finest W/ 9' Ceiling And Hardwood T/O. The Open Concept Living/Dining Combo Features A Custom B/I Wall-Unit W/Electric Fireplace Alongside A Spacious And Sun Drenched Formal Dining Area. Topping Off This Magnificent Space Is The Custom-Made Eat-In Kitchen Which Features Granite Counters, Stylish Backsplash, Under Cabinet Lighting, S/S Appliances, B/I Bench In Breakfast Nook, And A W/O To Balcony W/ Gas Hook Up For BBQ Making It Perfect For Hosting. RSA
详情
- 上市时间: Monday, July 17, 2023
- 3D看房: View Virtual Tour for 5-1133 Haig Boulevard
- 城市: Mississauga
- 社区: Lakeview
- 交叉路口: Dixie And Lakeshore
- 详细地址: 5-1133 Haig Boulevard, Mississauga, L5E 2M6, Ontario, Canada
- 客厅: Hardwood Floor, Large Window, W/O To Yard
- 厨房: Hardwood Floor, Quartz Counter, Stainless Steel Appl
- 家庭房: Hardwood Floor, Combined W/Dining, B/I Shelves
- 挂盘公司: Re/Max Escarpment Realty Inc. - Disclaimer: The information contained in this listing has not been verified by Re/Max Escarpment Realty Inc. and should be verified by the buyer.

