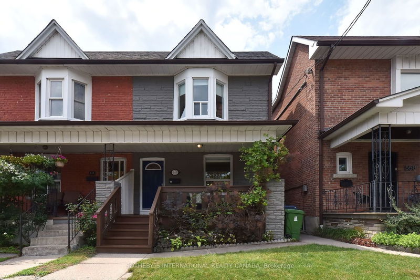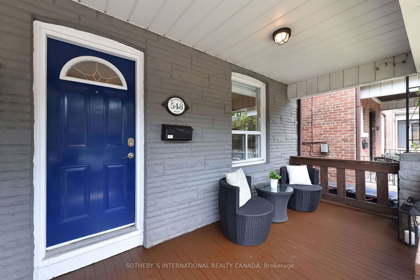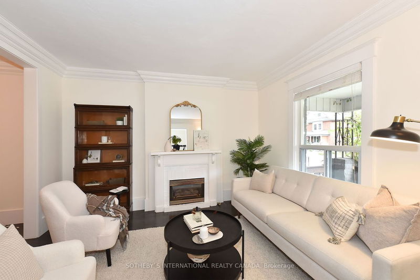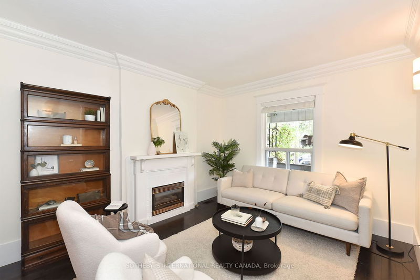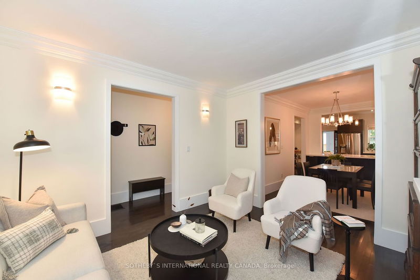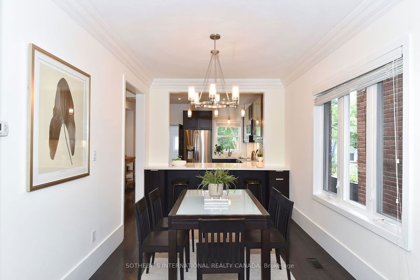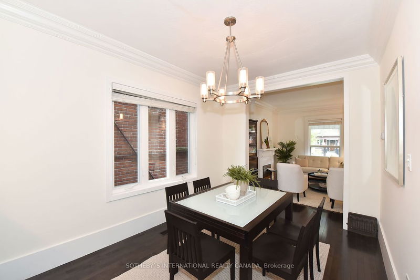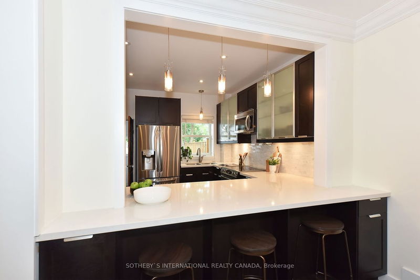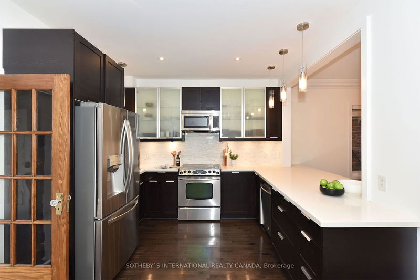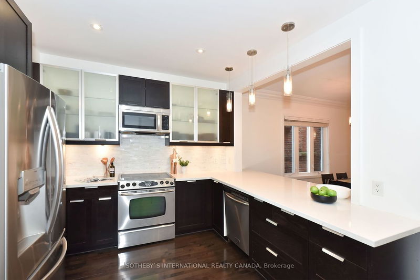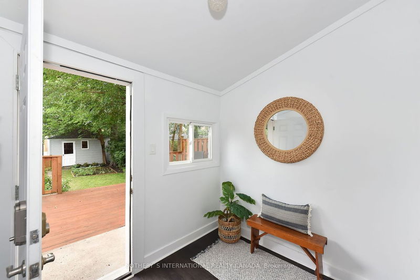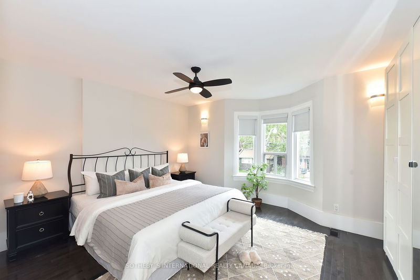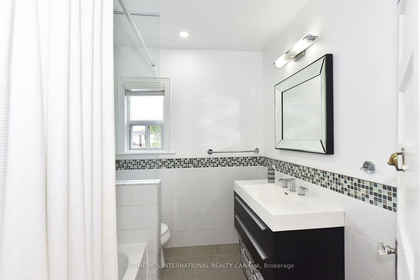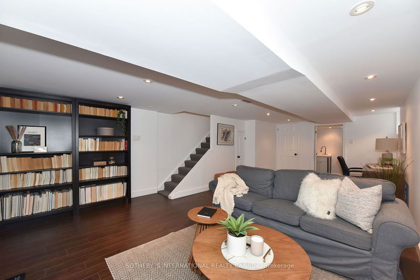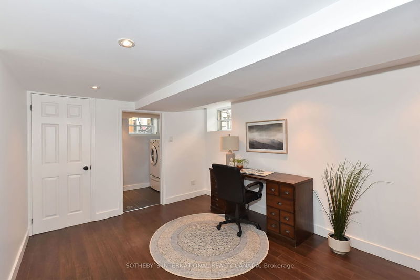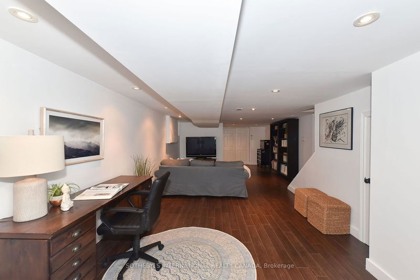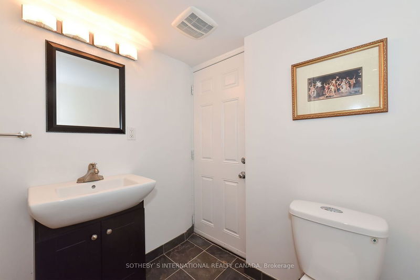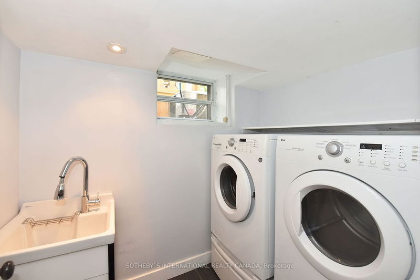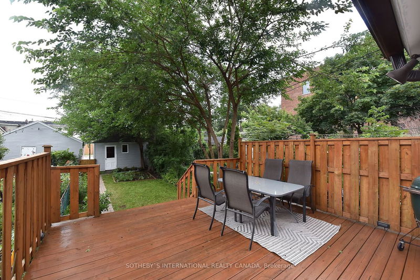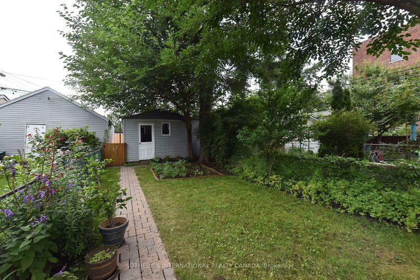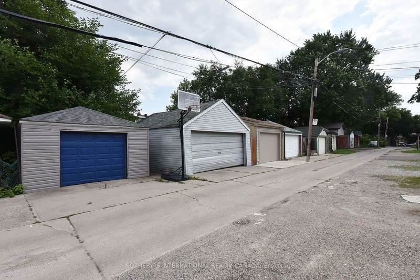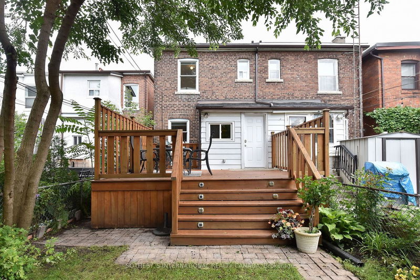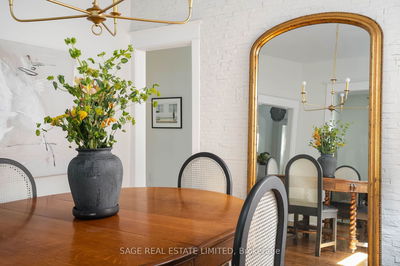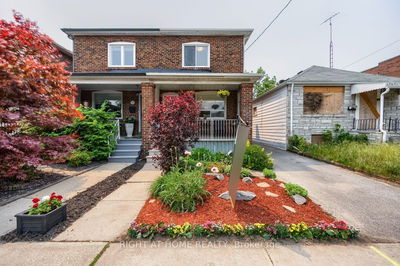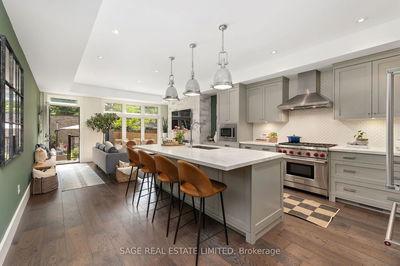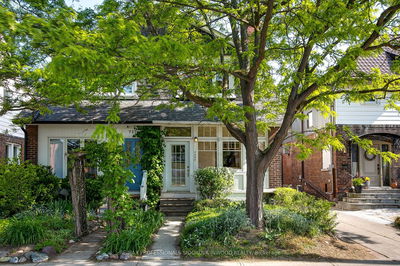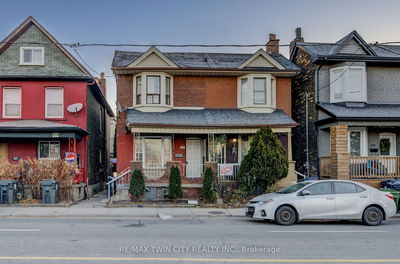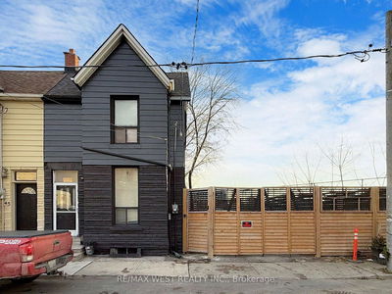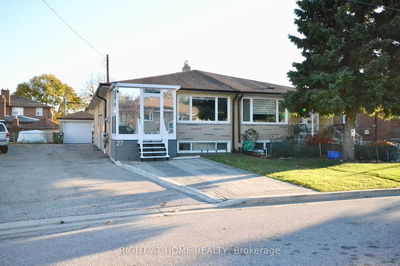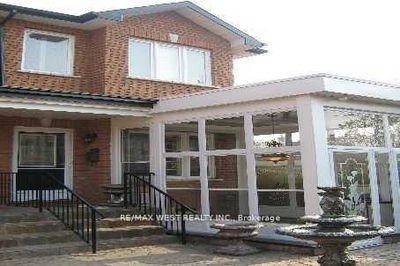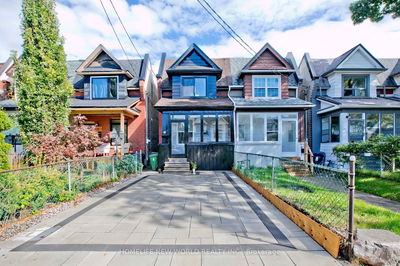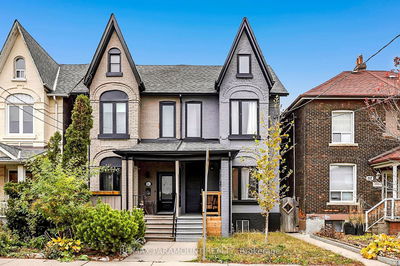This semi-detached home offers a perfect blend of style, comfort and convenience which makes this home an absolute must-see! The main floor has a natural flow, from a bright living room with fireplace through the classic dining room into the modern kitchen. The bathrooms feature modern fixtures elegant finishes. With 6.5ft high ceiling, the finish basement is a versatile space that can be tailored to your needs. Create an entertainment zone, a home office, or a gym- the possibilities are endless. Easy parking is accessed via the laneway to a garage that will actually hold an SUV. Walk through the fenced-in backyard where the kids can safely play. Enjoy the charm of tree-lined streets, boutique shops, cafes, and renowned restaurants just a short stroll away in the Junction & Bloor West Village
详情
- 上市时间: Monday, July 17, 2023
- 城市: Toronto
- 社区: Runnymede-Bloor West Village
- 交叉路口: Runnymede And Annette
- 详细地址: 548 Runnymede Road, Toronto, M6S 2Z7, Ontario, Canada
- 客厅: Large Window, Hardwood Floor
- 厨房: Hardwood Floor, Breakfast Bar, Eat-In Kitchen
- 挂盘公司: Sotheby`S International Realty Canada - Disclaimer: The information contained in this listing has not been verified by Sotheby`S International Realty Canada and should be verified by the buyer.

