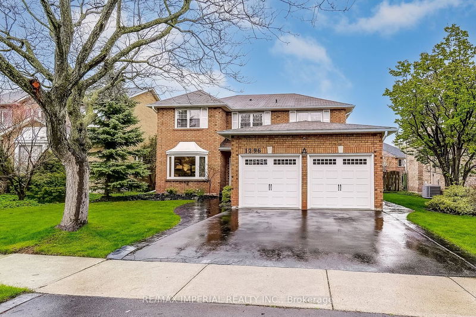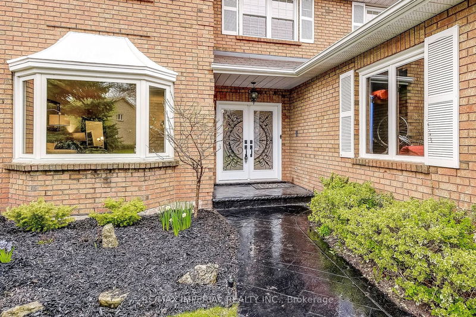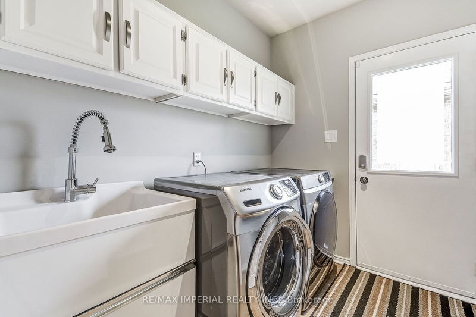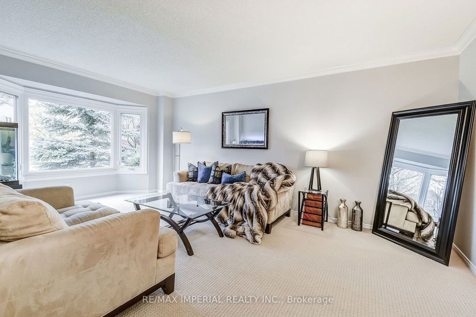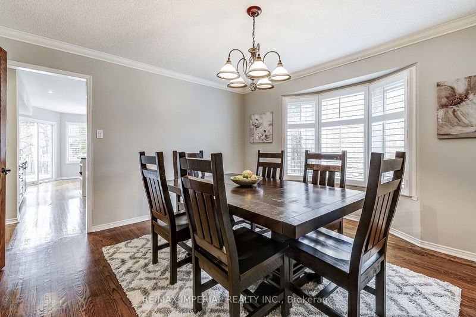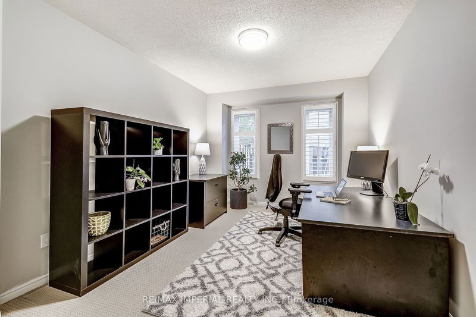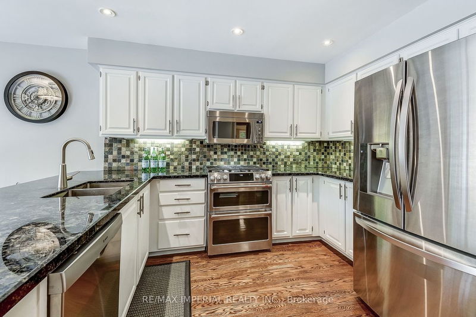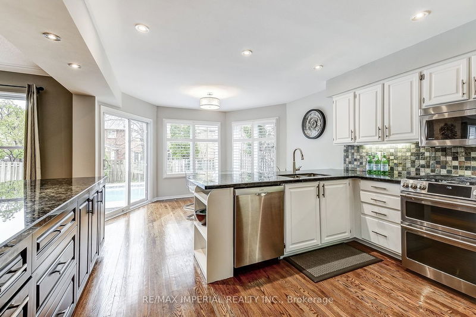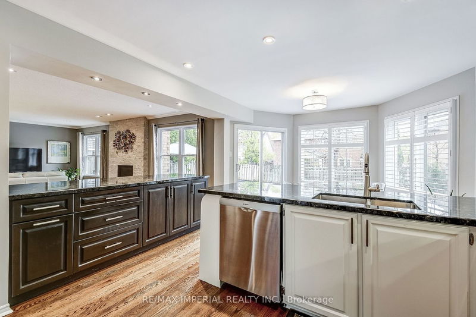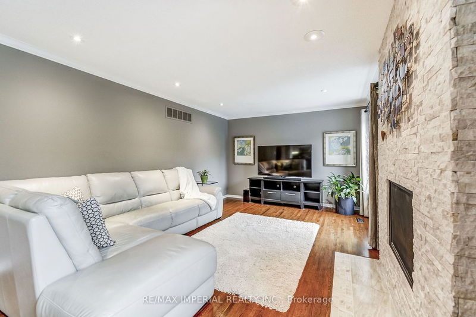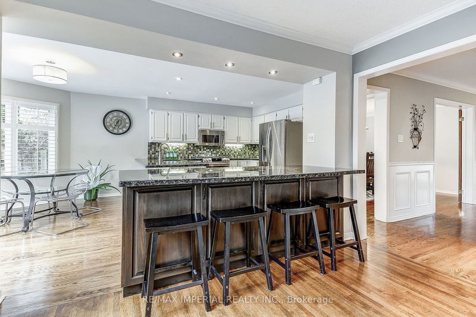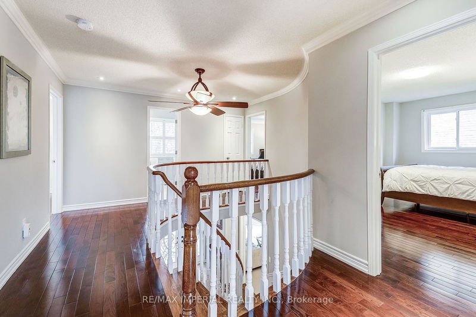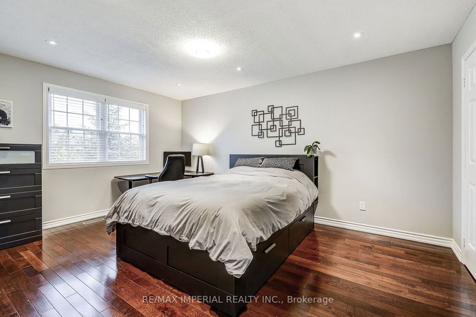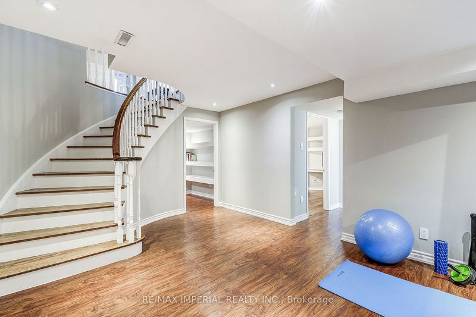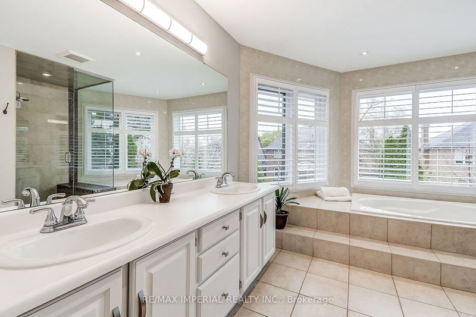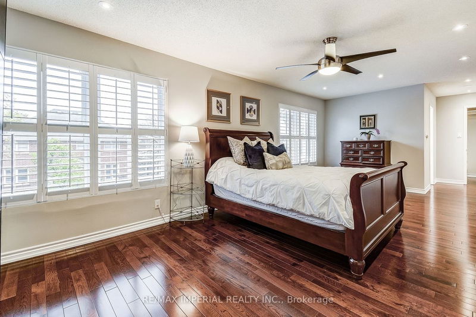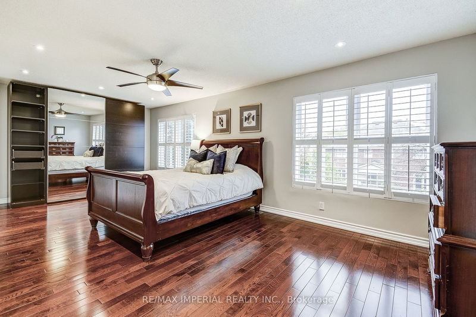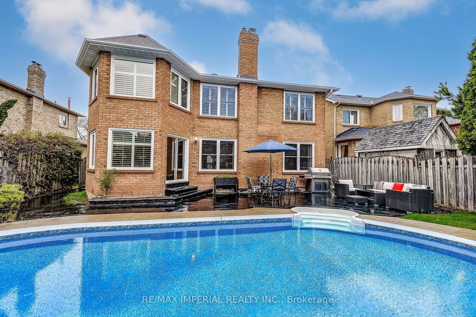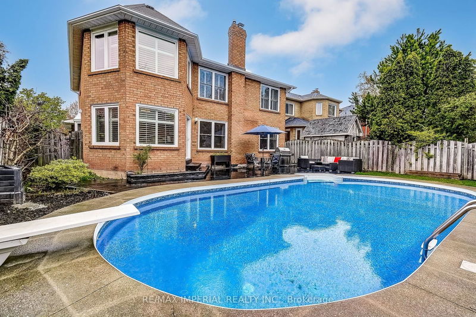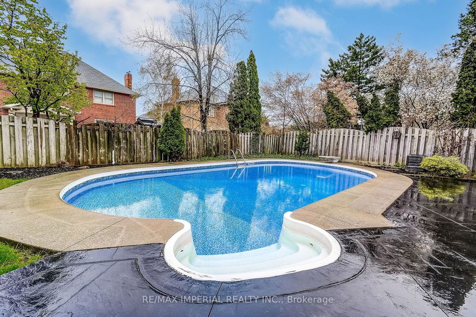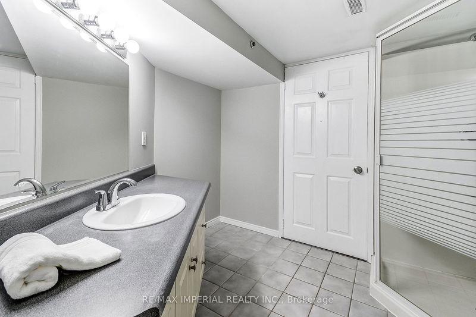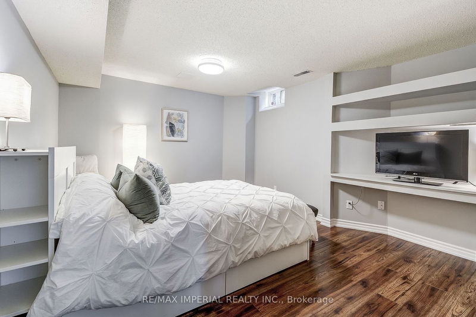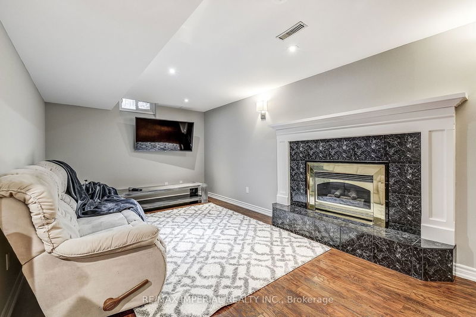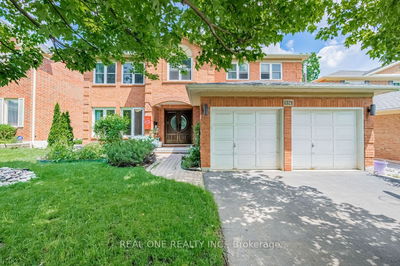Rarely Offered 6-Bedroom Home W/ Main Floor Office & Double Garage On A Mature Quiet Cul-De-Sac In Glen Abbey. Highly Sought After Neighbourhood, Walking Distance To Top-Ranked Schools. Grand Foyer Welcomes You To A Balance Of Open Concept For Entertaining Along With Private Nooks For Quieter Needs. Gourmet Kitchen Invites Conversation Around The Large Granite Island W/ Open Concept Opening To The Family Room W/Custom Fireplace. Large Office/Den Allows For Privacy And Versatility For The Working Professional. Luxurious Principal Bedroom Boasts A Spa-Like Ensuite W/ Double-Vanity, Standalone Tub, Water Closet, Shower & Walk-In Closet. 5 Bedrooms On The 2nd Floor! The Lower Level Offers A Multi-Use Rec Room, Wet Bar, & Cold Storage + 6th Bedroom/In-Law Suite W/ Walk-In Closet & Three-Piece Bath! South-Facing Backyard Features In-Ground Saltwater Pool For Entertaining And Relaxing. Extensive Walking Trails, Close To Shopping, Groceries, Rec Centre, Library, Qew, 407, Oakville & Bronte Go.
详情
- 上市时间: Friday, July 14, 2023
- 城市: Oakville
- 社区: Glen Abbey
- 交叉路口: Pilgrims Way And Nottinghill
- 客厅: Bay Window
- 厨房: Eat-In Kitchen, Open Concept, Granite Counter
- 家庭房: Fireplace, Open Concept, Hardwood Floor
- 挂盘公司: Re/Max Imperial Realty Inc. - Disclaimer: The information contained in this listing has not been verified by Re/Max Imperial Realty Inc. and should be verified by the buyer.

