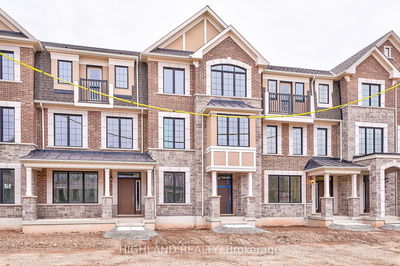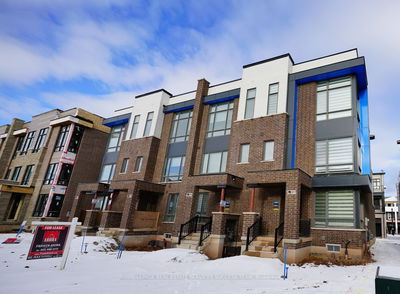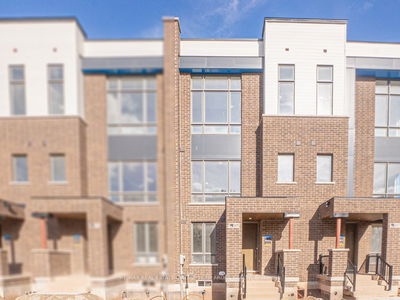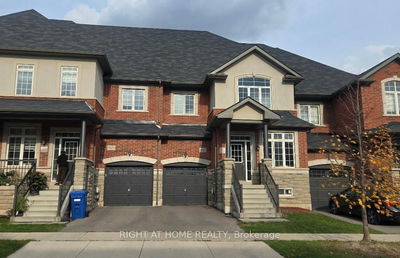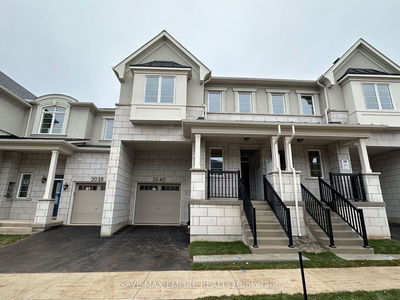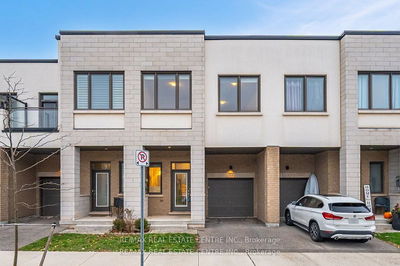Brand New Gorgeous End Unit Townhome w/ 2 Car Garage. 4 Bedroom + Roof Top Terrace, Overlooking Pond. Contemporary Design w/ Brick & Stone Front. Double Door Entrance with Covered Front Porch. $$$ Upgrades w/ tasteful Color Selections: 9' Ceiling on Main & Ground Floor with 8' Doors. Hardwood Flooring & Smooth Ceiling Throughout. Oak Staircase. Pot Lights & Fireplace on Main. Extended Kitchen Cabinet with Valance Lighting, Quartz Countertop with Backsplash & S/S Appliances. Centre Island w/ Breakfast Bar. Quartz Vanity Top in All Baths. 2 Master Ensuite with Frameless Glass Shower. Champagne Bronze Hardware & Faucets in Kitchen & Master/Power Rm. Smart Thermostat & Smart Lock. Steps to Pond, Mins Walk To Shopping Plaza & Public Transit, Close to Trail, Golf Course & Hwy403/407...
详情
- 上市时间: Friday, July 14, 2023
- 3D看房: View Virtual Tour for 3069 John Mckay Boulevard
- 城市: Oakville
- 社区: Rural Oakville
- 交叉路口: Dundas / John Mckay
- 详细地址: 3069 John Mckay Boulevard, Oakville, L6H 4K5, Ontario, Canada
- 客厅: Bay Window, Fireplace, Hardwood Floor
- 厨房: Quartz Counter, Centre Island, Backsplash
- 家庭房: W/O To Terrace, Large Window, Hardwood Floor
- 挂盘公司: Homelife Landmark Rh Realty - Disclaimer: The information contained in this listing has not been verified by Homelife Landmark Rh Realty and should be verified by the buyer.












































