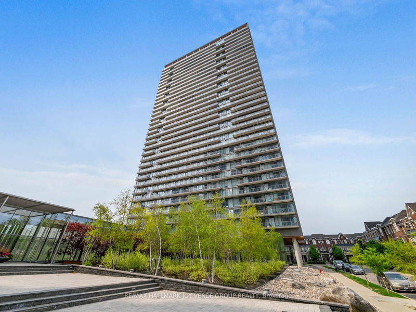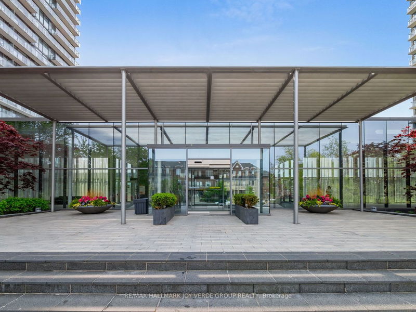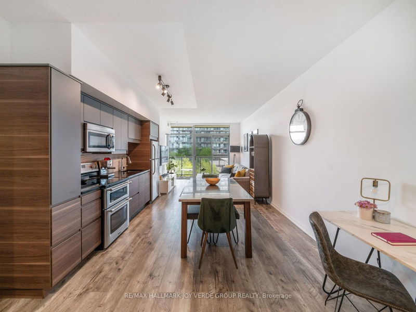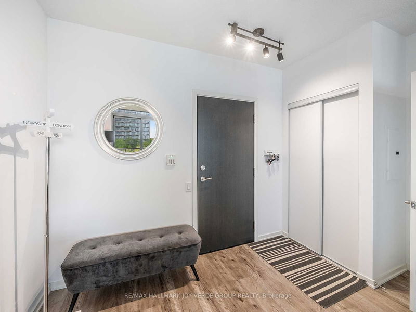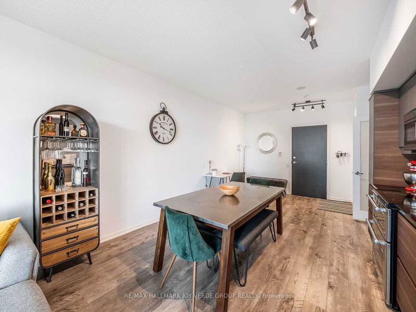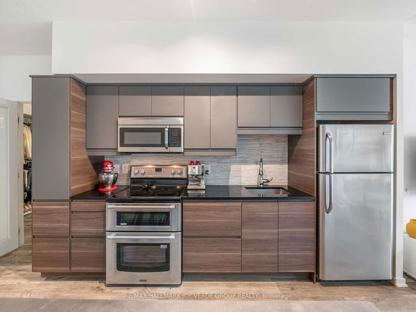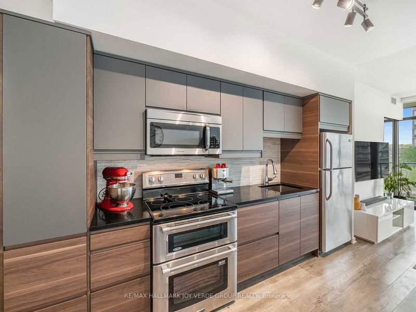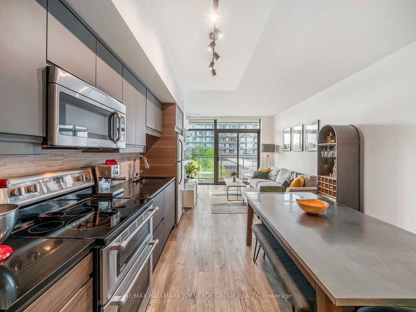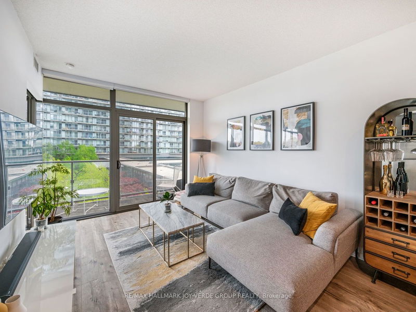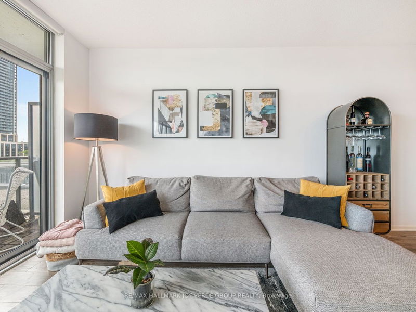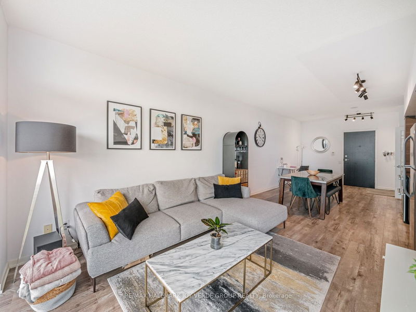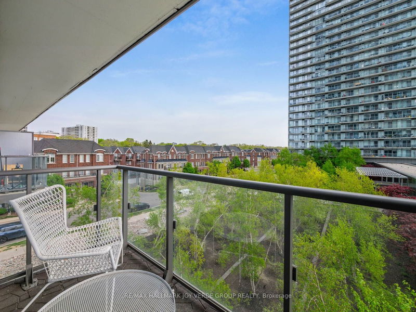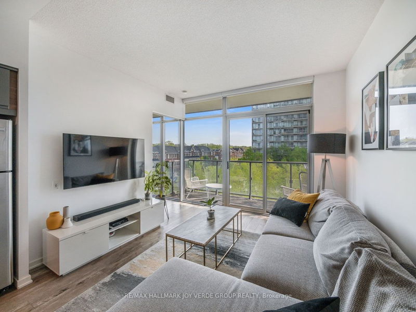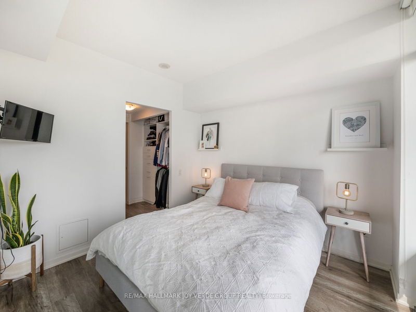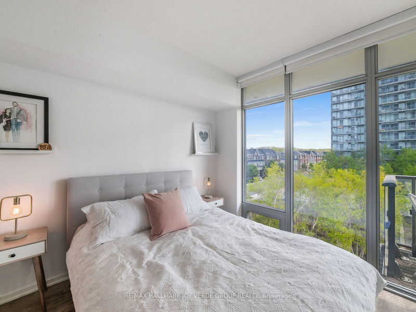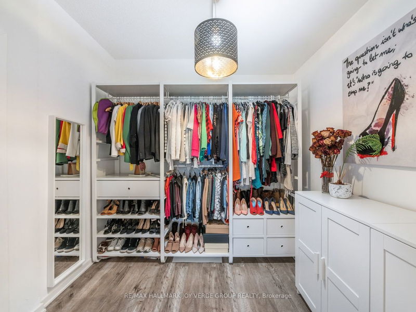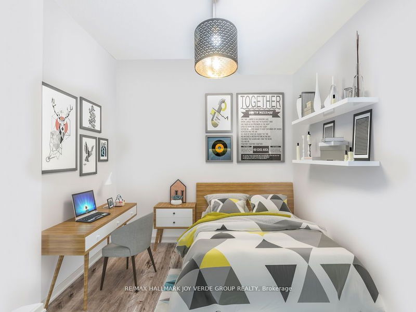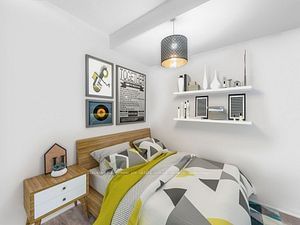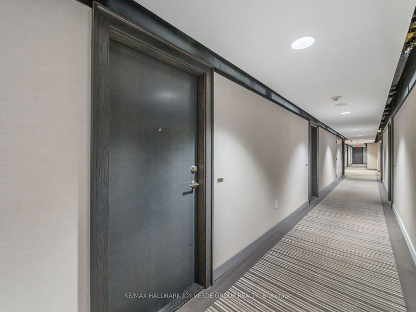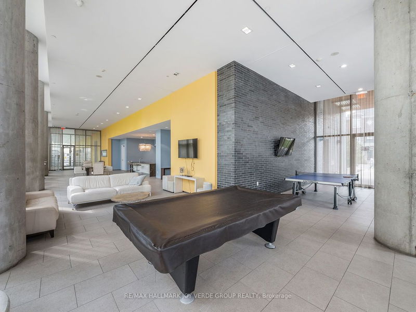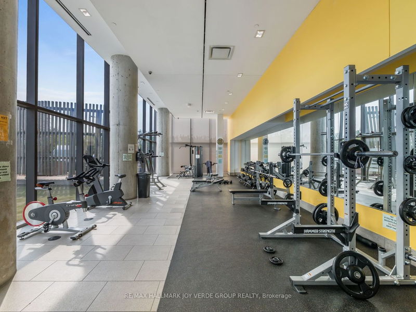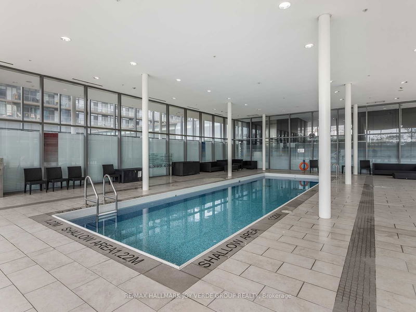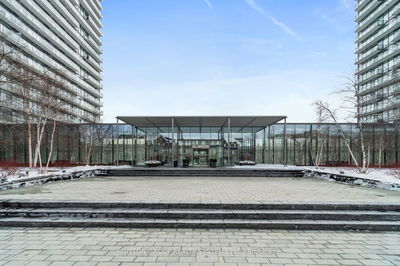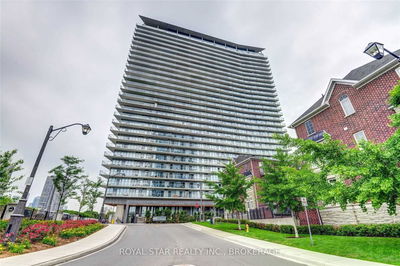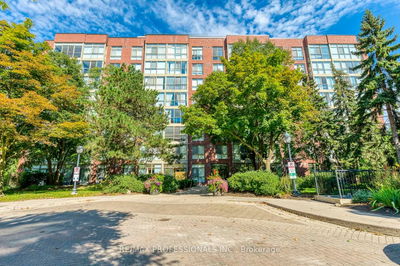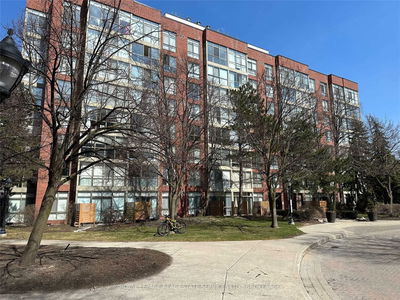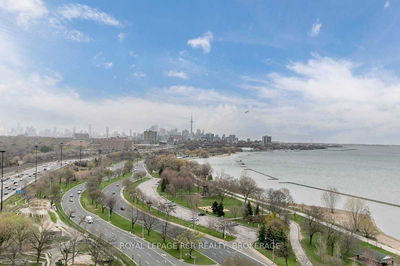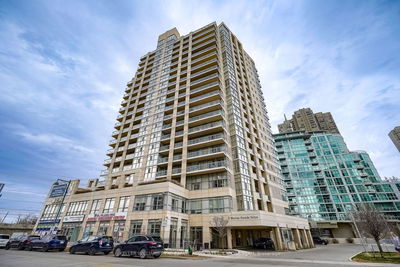Waterfront Living with Quiet Courtyard View! 704 Square Feet of Interior Living Space & 58 Square Foot Balcony. No Wasted Space- Spacious Foyer, Open Concept Living Room/Dining Room, Newly Renovated Kitchen Maximizing Cabinetry & Counter Space. Lives like a 2 bedroom! Bright Primary Suite With Blackout Blinds, Large Closet & Semi Ensuite Bathroom. Generous Den Can Be Used As A Home Office Or Secondary Bedroom for Kids, Guests or Roommate. A Neighbourhood Feel With The Balcony Overlooking The Courtyard Treetops & Townhomes. Fabulous Waterfront Location, Near Bloor West Village & Walk to High Park. Easy Access To Highways & Downtown. Many Recent Updates including Newer Laminate Floors, Kitchen (2022), Full Sized Laundry Machines, Blinds & Closet Organizers. Turn Key Suite. Easy Accessible Floor. One Parking Spot Included. Must See Unit, Shows To Perfection! Best Value in the Building! Excellent Price Per Square Foot! Perfect For a Small Family, Top Rated Swansea School District!
详情
- 上市时间: Thursday, July 13, 2023
- 城市: Toronto
- 社区: High Park-Swansea
- 交叉路口: Windermere/The Queensway
- 详细地址: 314-105 The Queensway N/A, Toronto, M6S 5B5, Ontario, Canada
- 客厅: Laminate, Walk-Out, Open Concept
- 厨房: Renovated, Granite Counter, Stainless Steel Appl
- 挂盘公司: Re/Max Hallmark Joy Verde Group Realty - Disclaimer: The information contained in this listing has not been verified by Re/Max Hallmark Joy Verde Group Realty and should be verified by the buyer.

